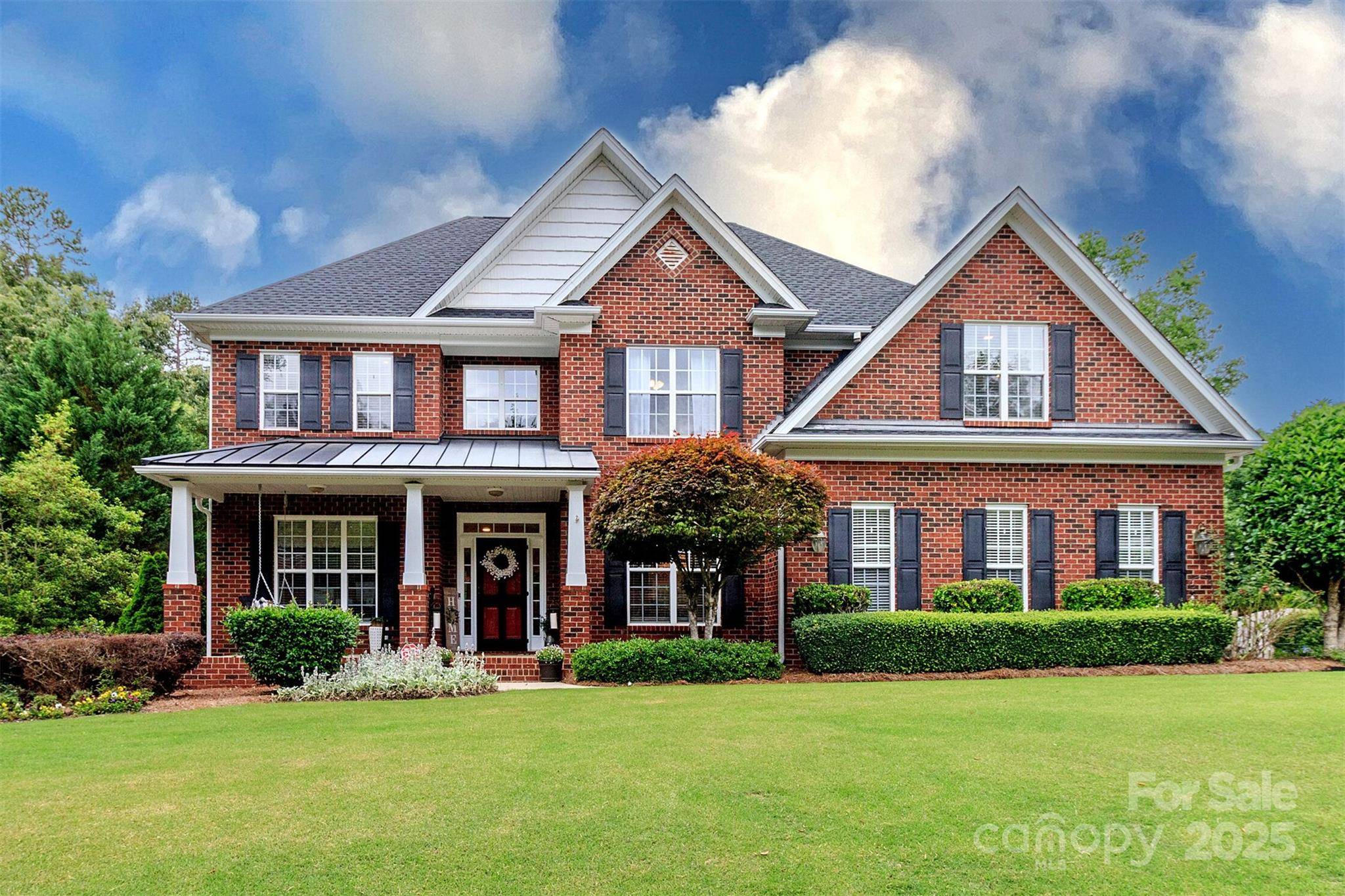$815,000
$780,000
4.5%For more information regarding the value of a property, please contact us for a free consultation.
4 Beds
4 Baths
3,071 SqFt
SOLD DATE : 06/26/2025
Key Details
Sold Price $815,000
Property Type Single Family Home
Sub Type Single Family Residence
Listing Status Sold
Purchase Type For Sale
Square Footage 3,071 sqft
Price per Sqft $265
Subdivision Price Mill
MLS Listing ID 4257905
Sold Date 06/26/25
Style Transitional
Bedrooms 4
Full Baths 3
Half Baths 1
Construction Status Completed
HOA Fees $56/ann
HOA Y/N 1
Abv Grd Liv Area 3,071
Year Built 2002
Lot Size 0.520 Acres
Acres 0.52
Lot Dimensions 96x213x101x215
Property Sub-Type Single Family Residence
Property Description
Stunningly updated home with major upgrades throughout! The main level features premium LVP flooring (2022) and custom millwork throughout. The kitchen underwent a full custom remodel (2022) with custom cabinets, Sub-Zero & Wolf appliances, quartz countertops & expanded pantry. The great room has built-in cabinets & shiplap. The spa-like primary bath was recently renovated and the Jack & Jill bath features new tile and updated cabinetry. The bonus room features custom shelves and a Murphy bed. Energy-efficient upgrades include sealed attic/crawlspace, vapor barrier and blown-in insulation (2020). Entire deck was replaced with premium Trex (2022) and features covered area with fan and outdoor TV mount. Professionally epoxy-sealed garage floors (2022). Beautifully landscaped yard with irrigation, Bermuda sod, fire pit, and landscape lighting. Whole-home Eero WiFi and built-in surround sound. Detached garage includes custom storage. Community features pool & walking trails. Better hurry!
Location
State NC
County Union
Zoning R40
Interior
Interior Features Attic Other, Attic Stairs Pulldown, Built-in Features, Cable Prewire, Drop Zone, Garden Tub, Kitchen Island, Open Floorplan, Pantry, Walk-In Closet(s)
Heating Central, Forced Air, Natural Gas, Zoned
Cooling Central Air, Zoned
Flooring Carpet, Tile, Vinyl
Fireplaces Type Electric, Gas Log, Gas Vented, Living Room, Primary Bedroom
Fireplace true
Appliance Convection Oven, Dishwasher, Disposal, Electric Oven, Exhaust Fan, Exhaust Hood, Gas Cooktop, Gas Water Heater, Microwave, Plumbed For Ice Maker, Refrigerator, Refrigerator with Ice Maker, Self Cleaning Oven, Wall Oven
Laundry Laundry Room, Lower Level
Exterior
Exterior Feature Fire Pit, In-Ground Irrigation
Garage Spaces 3.0
Fence Back Yard, Fenced, Full, Wood
Community Features Clubhouse, Outdoor Pool, Recreation Area, Sidewalks, Street Lights, Walking Trails
Utilities Available Cable Available, Underground Utilities
Roof Type Shingle
Street Surface Concrete,Paved
Porch Covered, Deck, Front Porch, Rear Porch
Garage true
Building
Lot Description Private, Wooded
Foundation Crawl Space
Sewer County Sewer
Water County Water
Architectural Style Transitional
Level or Stories Two
Structure Type Brick Full,Vinyl
New Construction false
Construction Status Completed
Schools
Elementary Schools Wesley Chapel
Middle Schools Weddington
High Schools Weddington
Others
HOA Name Key Community Management
Senior Community false
Acceptable Financing Cash, Conventional, VA Loan
Listing Terms Cash, Conventional, VA Loan
Special Listing Condition None
Read Less Info
Want to know what your home might be worth? Contact us for a FREE valuation!

Our team is ready to help you sell your home for the highest possible price ASAP
© 2025 Listings courtesy of Canopy MLS as distributed by MLS GRID. All Rights Reserved.
Bought with Jeremy Langley • Keller Williams Connected
"My job is to find and attract mastery-based agents to the office, protect the culture, and make sure everyone is happy! "






