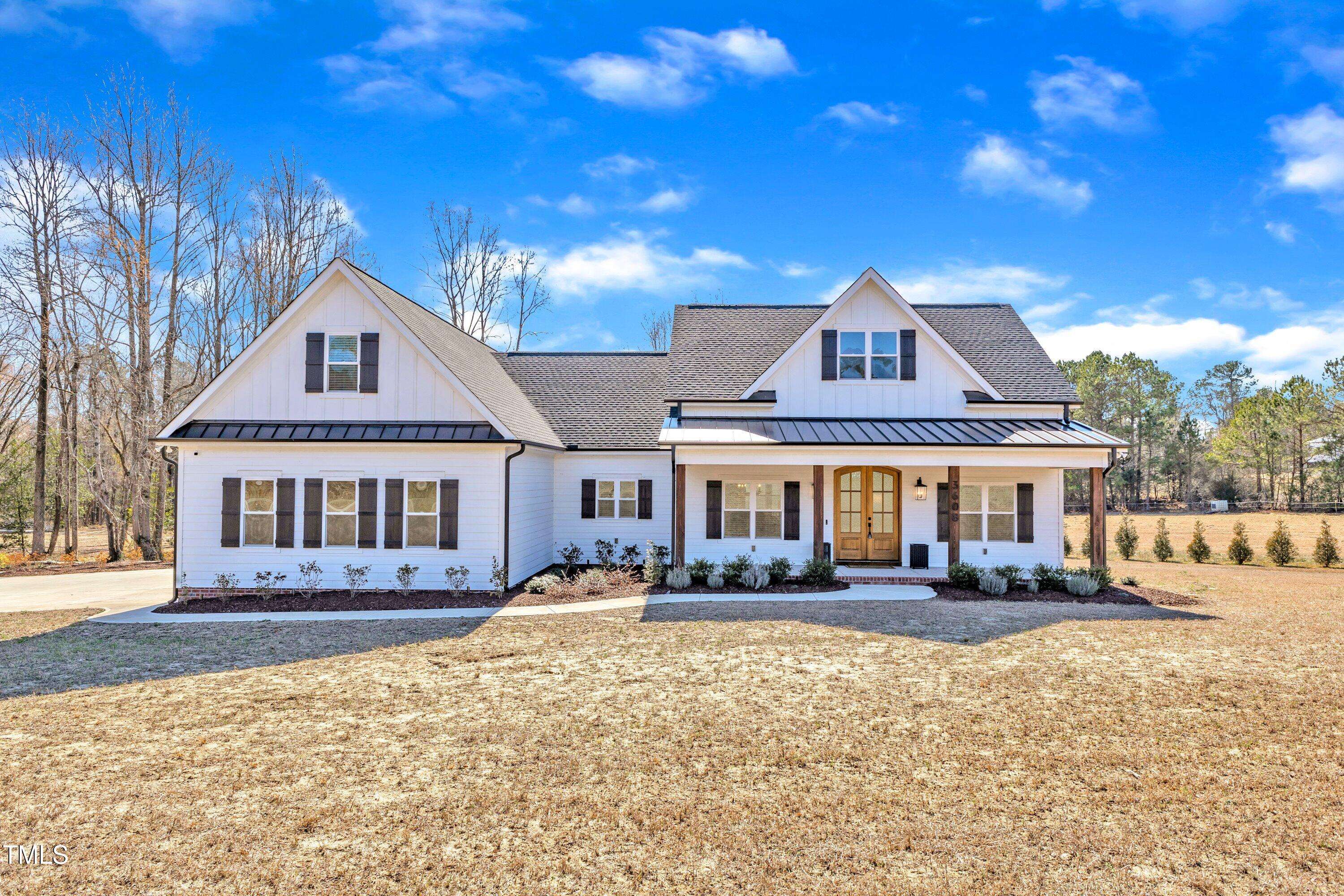Bought with Berkshire Hathaway HomeService
$1,195,000
$1,290,000
7.4%For more information regarding the value of a property, please contact us for a free consultation.
4 Beds
4 Baths
3,414 SqFt
SOLD DATE : 06/13/2025
Key Details
Sold Price $1,195,000
Property Type Single Family Home
Sub Type Single Family Residence
Listing Status Sold
Purchase Type For Sale
Square Footage 3,414 sqft
Price per Sqft $350
Subdivision Not In A Subdivision
MLS Listing ID 10078269
Sold Date 06/13/25
Style House,Site Built
Bedrooms 4
Full Baths 3
Half Baths 1
HOA Y/N No
Abv Grd Liv Area 3,414
Year Built 2023
Annual Tax Amount $5,091
Lot Size 10.840 Acres
Acres 10.84
Property Sub-Type Single Family Residence
Source Triangle MLS
Property Description
Welcome to this incredibly rare custom home nestled on 11 acres of scenic, serene countryside...A true dream property! Bring your horses to this almost new, 4-bedroom/ 3.5-bath ranch that boasts 3414 square feet of luxurious living space with an expansive, open layout perfect for modern living and entertaining. From the moment you step inside, you'll be greeted by gleaming hardwood floors, a gas log fireplace, and custom built-ins that add charm and functionality. The gourmet kitchen flows effortlessly into the living and dining areas, providing an ideal setting for family gatherings or hosting friends. The spacious master suite features a beautiful tray ceiling, an oversized walk-in closet with custom shelving, and a spa-like master bath with breathtaking finishes. Every inch of this home has been meticulously designed with comfort and style in mind. Step outside to the screened porch, where you'll enjoy breathtaking views of the private, in-ground saltwater pool, complete with an outdoor kitchen perfect for summer cookouts. A finished half bath on the porch adds convenience for poolside use. The outdoor space is further enhanced by a fire pit with a gas line starter overlooking your very own fully stocked fishing pond, offering the perfect blend of relaxation and recreation. This property also includes a finished bonus room and a huge unfinished attic, providing ample room for storage or future expansion. The oversized 3-car garage ensures plenty of space for vehicles and toys, while the spacious concrete parking pad adds extra convenience. For those seeking more storage or workspace, a 40x30 wired metal building with a concrete pad and a parking shelter is ideal for hobbies, workshops, or additional storage.
Additional highlights include a whole-home generator for peace of mind during any weather, ensuring you're always ready no matter the circumstances. This is a once-in-a-lifetime opportunity to own a home that blends luxury, functionality, and the tranquility of country living. So much more to see here! Don't miss your chance to make this one-of-a-kind property your own!
Location
State NC
County Wake
Direction From Raleigh: 440 East to Rocky Mount, take exit 14 for 64E/264E, continue on I87/264/64 east, take exit 432 towards Wendell, slight left on ramp to Lizard Lick Rd, left on Buck Rd and right on Buzzard Rd
Rooms
Bedroom Description Primary Bedroom, Bedroom 2, Bedroom 3, Bedroom 4, Bonus Room, Breakfast Room, Dining Room, Kitchen, Laundry, Living Room, Other
Other Rooms Outbuilding, Workshop
Interior
Interior Features Bathtub Only, Bathtub/Shower Combination, Bookcases, Breakfast Bar, Built-in Features, Ceiling Fan(s), Crown Molding, Double Vanity, Granite Counters, High Speed Internet, Kitchen Island, Open Floorplan, Pantry, Master Downstairs, Quartz Counters, Separate Shower, Smooth Ceilings, Soaking Tub, Tray Ceiling(s), Walk-In Closet(s), Walk-In Shower, Water Closet
Heating Central, Electric, Fireplace(s), Heat Pump
Cooling Ceiling Fan(s), Central Air, Heat Pump
Flooring Carpet, Hardwood, Tile
Fireplaces Number 1
Fireplaces Type Blower Fan, Gas Log, Living Room
Fireplace Yes
Window Features Blinds,Double Pane Windows,Insulated Windows
Appliance Dishwasher, Gas Cooktop, Microwave, Oven, Water Heater
Laundry Electric Dryer Hookup, Laundry Room, Main Level, Sink
Exterior
Exterior Feature Fenced Yard, Fire Pit, Outdoor Kitchen, Private Yard, Rain Gutters
Garage Spaces 3.0
Fence Chain Link, Partial, Privacy, Vinyl
Pool Fenced, In Ground, Outdoor Pool, Private, Salt Water
Utilities Available Cable Connected, Electricity Connected, Phone Connected, Septic Connected, Water Connected, Propane
View Y/N Yes
View Meadow, Pasture, Pond, Rural, Trees/Woods
Roof Type Shingle
Street Surface Gravel
Porch Covered, Front Porch, Patio, Rear Porch, Screened
Garage Yes
Private Pool Yes
Building
Lot Description Back Yard, Cleared, Front Yard, Gentle Sloping, Hardwood Trees, Irregular Lot, Landscaped, Many Trees, Partially Cleared, Pond on Lot, Private, Secluded, Views, Waterfront, Wooded
Faces From Raleigh: 440 East to Rocky Mount, take exit 14 for 64E/264E, continue on I87/264/64 east, take exit 432 towards Wendell, slight left on ramp to Lizard Lick Rd, left on Buck Rd and right on Buzzard Rd
Story 2
Foundation Raised
Sewer Septic Tank
Water Well
Architectural Style Ranch
Level or Stories 2
Structure Type HardiPlank Type
New Construction No
Schools
Elementary Schools Wake - Lockhart
Middle Schools Wake - Neuse River
High Schools Wake - East Wake
Others
Tax ID 1777916419
Special Listing Condition Standard
Read Less Info
Want to know what your home might be worth? Contact us for a FREE valuation!

Our team is ready to help you sell your home for the highest possible price ASAP

"My job is to find and attract mastery-based agents to the office, protect the culture, and make sure everyone is happy! "

