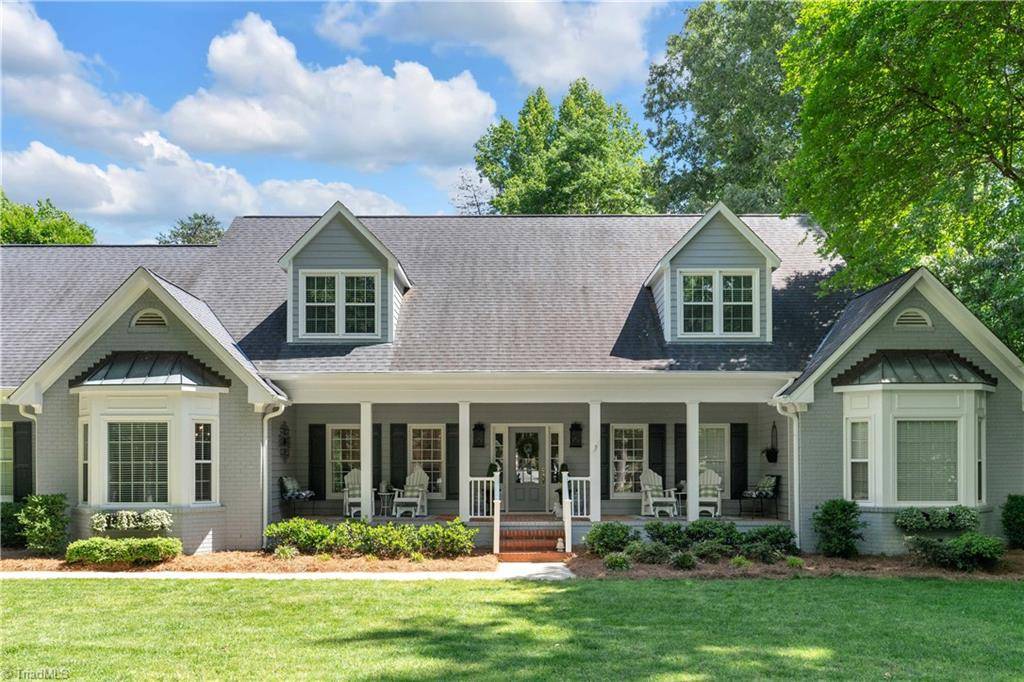$792,500
$795,000
0.3%For more information regarding the value of a property, please contact us for a free consultation.
4 Beds
4 Baths
2,646 SqFt
SOLD DATE : 06/09/2025
Key Details
Sold Price $792,500
Property Type Single Family Home
Sub Type Stick/Site Built
Listing Status Sold
Purchase Type For Sale
Square Footage 2,646 sqft
Price per Sqft $299
Subdivision Tamannary Forest
MLS Listing ID 1180240
Sold Date 06/09/25
Bedrooms 4
Full Baths 3
Half Baths 1
HOA Fees $1/ann
HOA Y/N Yes
Year Built 1995
Lot Size 1.660 Acres
Acres 1.66
Property Sub-Type Stick/Site Built
Source Triad MLS
Property Description
Tucked into a quiet cul-de-sac & surrounded by mature trees, this beautifully appointed 4-bedroom, 3.5-bath Cape Cod-style home offers timeless elegance, modern comforts, & peaceful seclusion. Designer touches & modern upgrades throughout. The custom kitchen features quartz tops, spacious island, double oven & gas cooktop. The soaring ceilings & abundant natural light in the living room, paired with a cozy gas log fireplace, create a warm & inviting space. The main-level primary suite is a true retreat, featuring a recently updated bathroom w/dual vanities & a walk-in shower. A second bedroom & full bath on main floor offers flexibility for guests or multi-generational living. Upstairs, are two additional bedrooms, a bonus room, & three walk-in attic spaces! Impressive outdoor living w/a screened porch, a massive deck & a detached storage building. Many upgrades including irrigation system, generator, replacement windows/doors, refinished hardwoods to name a few! Must see this one!
Location
State NC
County Guilford
Rooms
Other Rooms Storage
Basement Crawl Space
Interior
Interior Features Ceiling Fan(s), Dead Bolt(s), Kitchen Island, Pantry, Solid Surface Counter
Heating Forced Air, Natural Gas
Cooling Central Air
Flooring Carpet, Tile, Vinyl, Wood
Fireplaces Number 1
Fireplaces Type Gas Log, Living Room
Appliance Cooktop, Dishwasher, Double Oven, Range Hood, Gas Water Heater
Laundry Dryer Connection, Main Level, Washer Hookup
Exterior
Parking Features Attached Garage
Garage Spaces 2.0
Pool None
Landscape Description Cul-De-Sac,Pond
Building
Lot Description Cul-De-Sac
Sewer Septic Tank
Water Well
Architectural Style Cape Cod
New Construction No
Schools
Elementary Schools Jesse Wharton
Middle Schools Mendenhall
High Schools Page
Others
Special Listing Condition Owner Sale
Read Less Info
Want to know what your home might be worth? Contact us for a FREE valuation!

Our team is ready to help you sell your home for the highest possible price ASAP

Bought with RE/MAX Realty Consultants
"My job is to find and attract mastery-based agents to the office, protect the culture, and make sure everyone is happy! "






