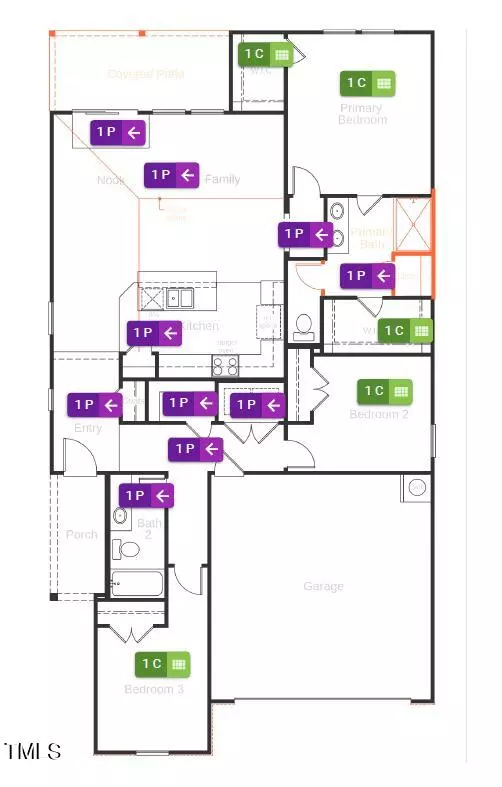Bought with Coldwell Banker Advantage
$372,258
$354,563
5.0%For more information regarding the value of a property, please contact us for a free consultation.
3 Beds
2 Baths
1,560 SqFt
SOLD DATE : 02/13/2025
Key Details
Sold Price $372,258
Property Type Single Family Home
Sub Type Single Family Residence
Listing Status Sold
Purchase Type For Sale
Square Footage 1,560 sqft
Price per Sqft $238
Subdivision Freeman Farm
MLS Listing ID 10049672
Sold Date 02/13/25
Bedrooms 3
Full Baths 2
HOA Fees $35/qua
HOA Y/N Yes
Abv Grd Liv Area 1,560
Originating Board Triangle MLS
Year Built 2024
Lot Size 6,098 Sqft
Acres 0.14
Property Sub-Type Single Family Residence
Property Description
This ranch-style KB Home boasts fiber cement siding and architectural shingles. With 9' ft ceilings, the main living area offers ample volume and a grand back porch for entertaining guests. Luxury Vinyl Plank flooring throughout the halls and main living areas provide a stylish touch. The kitchen is equipped with magnificent Silestone quartz tops, a tile backsplash, center island, Stainless Steel appliances, and 42'' cabinets. The primary bedroom has a private bath featuring a double bowl vanity with Silestone quartz and under-mount bowls, as well as a 5' tile shower. Designed to be Energy Star Certified, this home offers environmentally conscious and cost-effective living.
Location
State NC
County Franklin
Direction From US-1/Capital Blvd., merge onto Hwy. 96 North. After approx. 1 mi., community entrance is on the right.
Interior
Interior Features Bathtub/Shower Combination, Entrance Foyer, Pantry, Separate Shower, Smart Thermostat, Tile Counters, Water Closet, WaterSense Fixture(s)
Heating Zoned
Cooling Zoned
Flooring Carpet, Vinyl
Window Features ENERGY STAR Qualified Windows
Appliance Dishwasher, Disposal, Electric Range, Electric Water Heater, ENERGY STAR Qualified Appliances, Microwave, Plumbed For Ice Maker
Laundry Main Level
Exterior
Garage Spaces 2.0
Utilities Available Cable Available
View Y/N Yes
Roof Type Shingle
Porch Covered, Patio
Garage Yes
Private Pool No
Building
Faces From US-1/Capital Blvd., merge onto Hwy. 96 North. After approx. 1 mi., community entrance is on the right.
Foundation None
Sewer Public Sewer
Water Public
Architectural Style Traditional
Structure Type Fiber Cement,Radiant Barrier
New Construction Yes
Schools
Elementary Schools Franklin - Long Mill
Middle Schools Franklin - Cedar Creek
High Schools Franklin - Franklinton
Others
HOA Fee Include None
Tax ID 050751
Special Listing Condition Standard
Read Less Info
Want to know what your home might be worth? Contact us for a FREE valuation!

Our team is ready to help you sell your home for the highest possible price ASAP

"My job is to find and attract mastery-based agents to the office, protect the culture, and make sure everyone is happy! "






