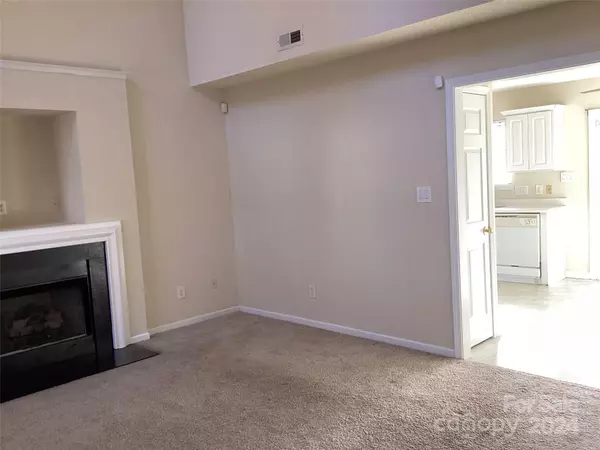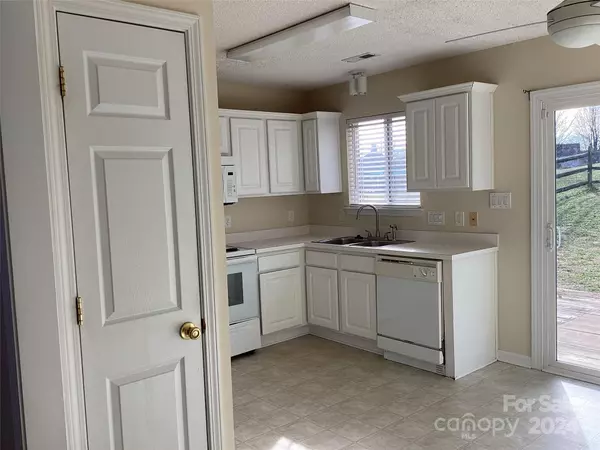$343,900
$349,900
1.7%For more information regarding the value of a property, please contact us for a free consultation.
3 Beds
3 Baths
1,679 SqFt
SOLD DATE : 02/20/2025
Key Details
Sold Price $343,900
Property Type Single Family Home
Sub Type Single Family Residence
Listing Status Sold
Purchase Type For Sale
Square Footage 1,679 sqft
Price per Sqft $204
Subdivision Planters Walk
MLS Listing ID 4192075
Sold Date 02/20/25
Style Traditional
Bedrooms 3
Full Baths 2
Half Baths 1
HOA Fees $35/ann
HOA Y/N 1
Abv Grd Liv Area 1,679
Year Built 2000
Lot Size 5,662 Sqft
Acres 0.13
Property Sub-Type Single Family Residence
Property Description
Charming 2-Story Home in Planters Walk!
Welcome to this beautifully kept 2-story home in the popular Planters Walk neighborhood! Step into the bright and open living space, perfect for relaxing or entertaining. The kitchen flows right into the dining area, making it easy to cook and enjoy meals with family and friends.
On the main level, you'll find a spacious primary suite with its own private bath, plus two more bedrooms and a full bath upstairs. There's also an open loft that overlooks the first floor—great for a home office, playroom, or hangout spot. Laundry is conveniently located on the first floor, and there's a one-car garage for extra storage.
This home is right along the walking trail and just steps from the community pool—talk about location! Plus, you're just minutes from shopping, restaurants, and easy access to major highways. Property being sold As-Is
Don't wait—schedule a showing today! This home won't last long, so contact us now to make it yours!
Location
State NC
County Mecklenburg
Zoning R-4(CD)
Rooms
Main Level Bedrooms 1
Interior
Interior Features Attic Stairs Pulldown
Heating Forced Air
Cooling Central Air
Flooring Carpet, Vinyl
Fireplaces Type Great Room
Fireplace true
Appliance Dishwasher, Disposal, Electric Oven, Electric Range, Exhaust Hood, Gas Water Heater, Microwave
Laundry Main Level
Exterior
Garage Spaces 2.0
Fence Fenced
Community Features Outdoor Pool, Playground, Walking Trails
Roof Type Composition
Street Surface Concrete,Paved
Garage true
Building
Foundation Slab
Sewer Public Sewer
Water City
Architectural Style Traditional
Level or Stories Two
Structure Type Vinyl
New Construction false
Schools
Elementary Schools Winget Park
Middle Schools Southwest
High Schools Palisades
Others
HOA Name Hawthorne Mngmt
Senior Community false
Acceptable Financing Cash, Conventional, FHA, VA Loan
Listing Terms Cash, Conventional, FHA, VA Loan
Special Listing Condition None
Read Less Info
Want to know what your home might be worth? Contact us for a FREE valuation!

Our team is ready to help you sell your home for the highest possible price ASAP
© 2025 Listings courtesy of Canopy MLS as distributed by MLS GRID. All Rights Reserved.
Bought with Bob Fredrickson • NextHome Reliance
"My job is to find and attract mastery-based agents to the office, protect the culture, and make sure everyone is happy! "






