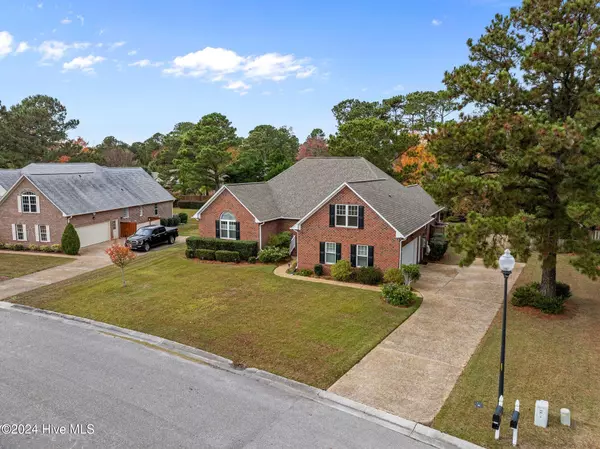$669,900
$669,900
For more information regarding the value of a property, please contact us for a free consultation.
3 Beds
3 Baths
2,567 SqFt
SOLD DATE : 02/19/2025
Key Details
Sold Price $669,900
Property Type Single Family Home
Sub Type Single Family Residence
Listing Status Sold
Purchase Type For Sale
Square Footage 2,567 sqft
Price per Sqft $260
Subdivision Middle Point
MLS Listing ID 100478042
Sold Date 02/19/25
Style Wood Frame
Bedrooms 3
Full Baths 3
HOA Fees $323
HOA Y/N Yes
Originating Board Hive MLS
Year Built 2000
Annual Tax Amount $2,140
Lot Size 0.388 Acres
Acres 0.39
Lot Dimensions Irregular
Property Sub-Type Single Family Residence
Property Description
Presented is a beautiful brick home on a huge lot in coveted Middle Point!!! This home features numerous upgrades throughout....Large great room with gas log fireplace, beautiful hardwoods, and trey ceiling. Chef's kitchen with stainless appliances, granite counters, custom backsplash, 3 season sun room, and so much more. First level owner's suite with private access to sun room, and a beautifully appointed bath with dual vanities, custom tile, and huge, dual head walk in shower. Two other large bedrooms and another full bath are on the main living level....Upstairs features a beautiful Junior Suite/game room/media room with full bath. The private back yard features a stone patio, privacy fence, and professional landscaping. This is the perfect home for entertaining!! Close to beaches, shopping, and schools this is a must see home!! Won't last so call today!!
Location
State NC
County New Hanover
Community Middle Point
Zoning R-20
Direction Market St. to Middle Sound Loop Rd., right at roundabout, left on Harlandale, right on Aldrich
Location Details Mainland
Rooms
Basement Crawl Space
Primary Bedroom Level Primary Living Area
Interior
Interior Features Foyer, Solid Surface, Master Downstairs, 9Ft+ Ceilings, Vaulted Ceiling(s), Ceiling Fan(s), Pantry, Walk-in Shower, Walk-In Closet(s)
Heating Electric, Forced Air
Cooling Central Air
Flooring Carpet, Tile, Wood
Fireplaces Type Gas Log
Fireplace Yes
Window Features Thermal Windows,Blinds
Laundry Inside
Exterior
Exterior Feature Irrigation System, Gas Logs
Parking Features Off Street, Paved
Garage Spaces 2.5
Roof Type Shingle
Porch Enclosed, Patio, Porch
Building
Story 2
Entry Level Two
Sewer Municipal Sewer
Water Municipal Water
Structure Type Irrigation System,Gas Logs
New Construction No
Schools
Elementary Schools Ogden
Middle Schools Noble
High Schools Laney
Others
Tax ID R04420-002-081-000
Acceptable Financing Cash, Conventional
Listing Terms Cash, Conventional
Special Listing Condition None
Read Less Info
Want to know what your home might be worth? Contact us for a FREE valuation!

Our team is ready to help you sell your home for the highest possible price ASAP

"My job is to find and attract mastery-based agents to the office, protect the culture, and make sure everyone is happy! "






