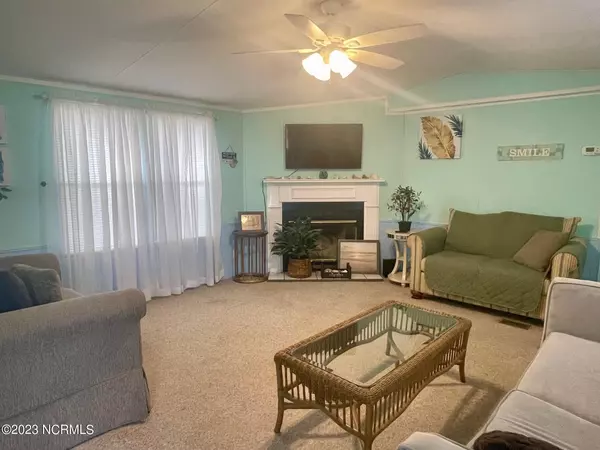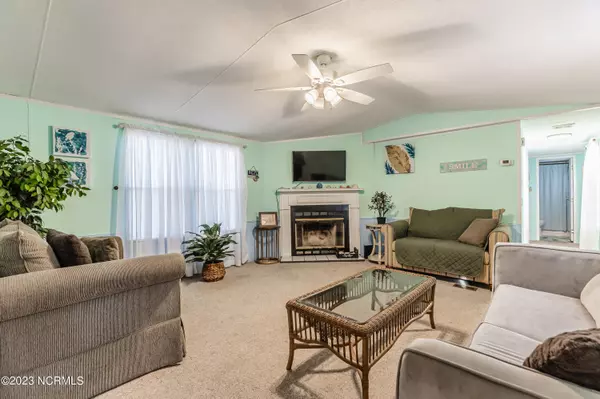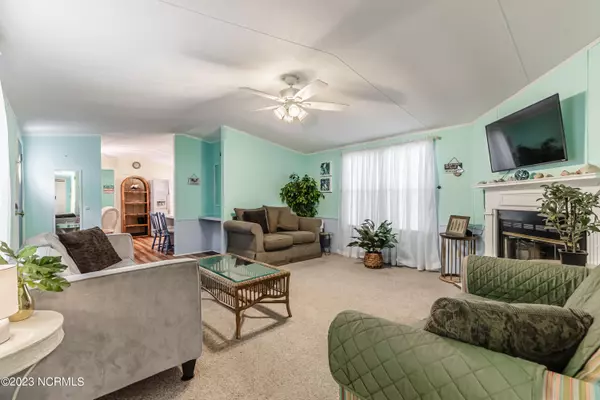$177,500
$185,000
4.1%For more information regarding the value of a property, please contact us for a free consultation.
3 Beds
2 Baths
1,208 SqFt
SOLD DATE : 02/18/2025
Key Details
Sold Price $177,500
Property Type Manufactured Home
Sub Type Manufactured Home
Listing Status Sold
Purchase Type For Sale
Square Footage 1,208 sqft
Price per Sqft $146
Subdivision Branchwood Bay
MLS Listing ID 100483817
Sold Date 02/18/25
Style Steel Frame
Bedrooms 3
Full Baths 2
HOA Y/N No
Originating Board Hive MLS
Year Built 1987
Lot Size 0.300 Acres
Acres 0.3
Lot Dimensions 108x166x90x158
Property Sub-Type Manufactured Home
Property Description
Wonderful 3 bedroom, 2 bath home located just minutes from the beach. Sit on your back wrap-around deck and enjoy the quiet ambience of the spacious yard and awesome views of the pond and marsh views. The split floor plan offers two bedrooms, one with bunkbeds, and bath on one side and the primary bedroom and bath with double vanity, walk-in shower and walk-in closet on the other end. Enter into a spacious living room with wood burning fireplace and plenty of light. The kitchen has white cabinets and appliances along with an extra counter with seating. Adjacent to the kitchen is a breakfast nook. There is also a desk area to utilize. Just off the kitchen is the laundry room. There is a outdoor shower, carport and storage shed. Being sold furnished, this home is ready for you to move in and enjoy the beach life!
Location
State NC
County Brunswick
Community Branchwood Bay
Zoning Residential
Direction Highway 17 to Ocean Isle Beach Rd SW. Left on 179. Right on W Kilbart Dr SW into Branchwood Bay Development. Left on Oak Ridge Drive
Location Details Mainland
Rooms
Basement Crawl Space
Primary Bedroom Level Primary Living Area
Interior
Interior Features Master Downstairs, Furnished, Skylights, Walk-in Shower, Eat-in Kitchen
Heating Electric, Heat Pump
Cooling Central Air
Flooring Carpet, Laminate, Vinyl
Window Features Blinds
Appliance Washer, Stove/Oven - Electric, Refrigerator, Dryer, Dishwasher
Laundry Inside
Exterior
Exterior Feature Outdoor Shower
Parking Features On Site
Carport Spaces 2
Waterfront Description None
View Marsh View, Pond, Water
Roof Type Shingle
Porch Deck, Wrap Around
Building
Story 1
Entry Level One
Sewer Septic On Site
Water Municipal Water
Structure Type Outdoor Shower
New Construction No
Schools
Elementary Schools Union
Middle Schools Shallotte Middle
High Schools West Brunswick
Others
Tax ID 244hb024
Acceptable Financing Cash, Conventional
Listing Terms Cash, Conventional
Special Listing Condition None
Read Less Info
Want to know what your home might be worth? Contact us for a FREE valuation!

Our team is ready to help you sell your home for the highest possible price ASAP

"My job is to find and attract mastery-based agents to the office, protect the culture, and make sure everyone is happy! "






