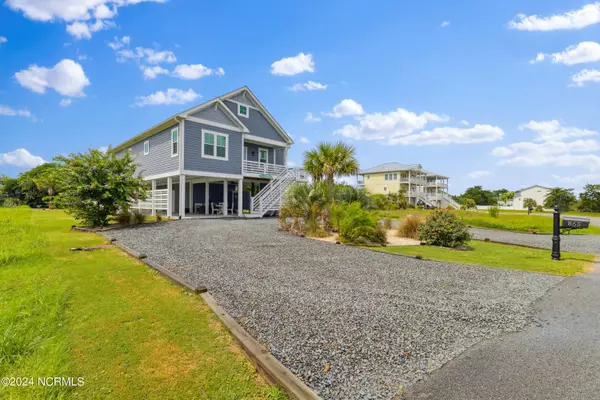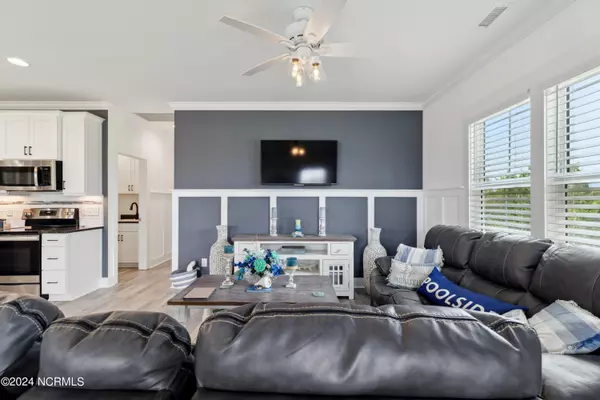$860,000
$880,000
2.3%For more information regarding the value of a property, please contact us for a free consultation.
3 Beds
2 Baths
1,630 SqFt
SOLD DATE : 02/12/2025
Key Details
Sold Price $860,000
Property Type Single Family Home
Sub Type Single Family Residence
Listing Status Sold
Purchase Type For Sale
Square Footage 1,630 sqft
Price per Sqft $527
Subdivision Heron Landing
MLS Listing ID 100457396
Sold Date 02/12/25
Style Wood Frame
Bedrooms 3
Full Baths 2
HOA Y/N Yes
Originating Board Hive MLS
Year Built 2020
Annual Tax Amount $2,526
Lot Size 0.297 Acres
Acres 0.3
Lot Dimensions 41 x 178 x 69 x 192
Property Sub-Type Single Family Residence
Property Description
Welcome to your dream beach house in beautiful Holden Beach, where luxury meets coastal charm. This stunning property offers breathtaking views of the Intracoastal Waterway (ICWW) and boasts a myriad of features designed to provide comfort, convenience, and relaxation. As you approach the house, you are greeted by a circular driveway that leads to a spacious covered front porch facing the ICWW. Step inside and you'll find an open layout with architectural details, white cabinets, and granite counters throughout, creating a bright and inviting atmosphere. The heart of the home is the kitchen, complete with abundant cabinet and counter space, a raised bar seating area, and a large walk-in pantry. The spacious dining and living areas are perfect for entertaining guests or enjoying family time. The primary bedroom is a private retreat, opening to the back deck and featuring elegant wainscotting, double walk-in closets, and an ensuite bathroom with a tiled walk-in shower and dual sink vanity. A guest bedroom also opens to the back deck and both guest rooms have closets with built-in shelving and drawers. The guest bathroom also offers a walk-in tiled shower. Step outside to the backyard, where a heated spa pool awaits, nestled among nicely landscaped grounds with mature trees bordering the property. The large covered patio under the house provides a perfect spot for outdoor dining and relaxation. Additional amenities include an outdoor shower, a workshop, and a storage area. Two sets of French doors with awnings open to the back balcony, offering serene marsh views, while hurricane doors and windows provide peace of mind. Inside, a laundry room with built-in cabinets and a sink adds to the home's functionality. This beach house in Holden Beach is a true coastal paradise, combining elegant design with practical features, all set in a picturesque location. Whether you're looking to relax by the pool, entertain on the patio, or simply enjoy the views, this home has it all
Location
State NC
County Brunswick
Community Heron Landing
Zoning Hb-R-1
Direction From Wilmington, take US-17 S towards Brunswick County Beaches. Turn left onto Stone Chimney Rd SE. Continue onto Old Ferry Connection SW. Turn right onto Sabbath Home Rd SW. Turn left onto NC-130 E/Holden Beach Rd SW. Turn right onto Ocean Blvd W. Turn right onto Swordfish Dr. Turn right onto Heron Landing Wynd. Property is on the right.
Location Details Island
Rooms
Primary Bedroom Level Primary Living Area
Interior
Interior Features Workshop, Kitchen Island, Elevator, 9Ft+ Ceilings, Ceiling Fan(s), Pantry, Walk-in Shower, Walk-In Closet(s)
Heating Electric, Heat Pump
Cooling Central Air
Flooring LVT/LVP, Tile
Fireplaces Type None
Fireplace No
Window Features Blinds
Appliance Washer, Stove/Oven - Electric, Refrigerator, Microwave - Built-In, Dryer, Dishwasher
Laundry Inside
Exterior
Exterior Feature Outdoor Shower
Parking Features Gravel, Circular Driveway
Waterfront Description ICW View,None
View Marsh View, Water
Roof Type Shingle
Porch Covered, Patio, Porch
Building
Lot Description Cul-de-Sac Lot
Story 1
Entry Level One
Foundation Other
Sewer Municipal Sewer
Water Municipal Water
Structure Type Outdoor Shower
New Construction No
Schools
Elementary Schools Virginia Williamson
Middle Schools Cedar Grove
High Schools West Brunswick
Others
Tax ID 246af033
Acceptable Financing Cash, Conventional
Listing Terms Cash, Conventional
Special Listing Condition None
Read Less Info
Want to know what your home might be worth? Contact us for a FREE valuation!

Our team is ready to help you sell your home for the highest possible price ASAP

"My job is to find and attract mastery-based agents to the office, protect the culture, and make sure everyone is happy! "






