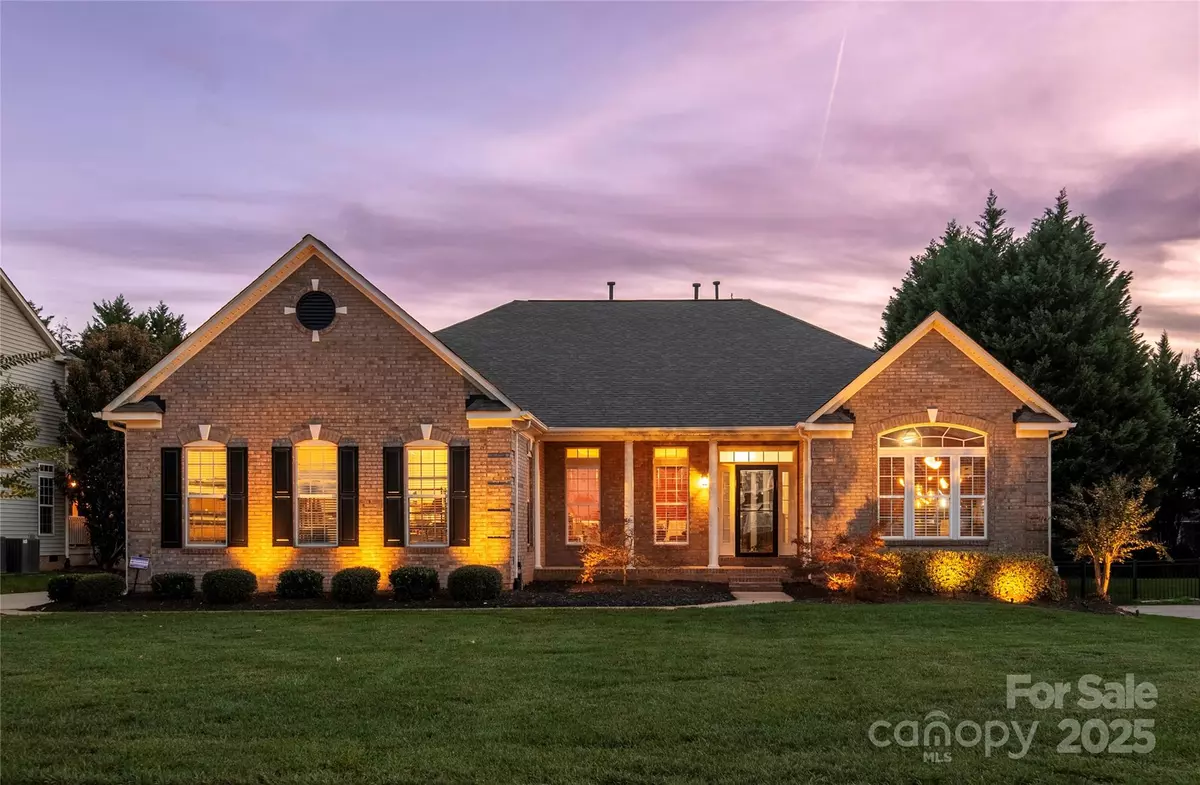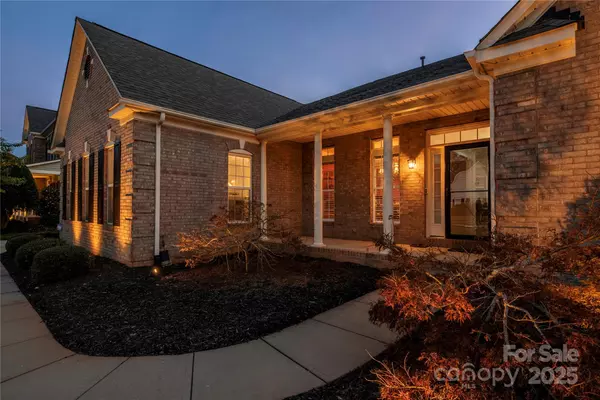$695,000
$699,000
0.6%For more information regarding the value of a property, please contact us for a free consultation.
3 Beds
3 Baths
2,953 SqFt
SOLD DATE : 02/12/2025
Key Details
Sold Price $695,000
Property Type Single Family Home
Sub Type Single Family Residence
Listing Status Sold
Purchase Type For Sale
Square Footage 2,953 sqft
Price per Sqft $235
Subdivision Chestnut
MLS Listing ID 4208677
Sold Date 02/12/25
Style Ranch,Transitional
Bedrooms 3
Full Baths 2
Half Baths 1
HOA Fees $25
HOA Y/N 1
Abv Grd Liv Area 2,953
Year Built 2006
Lot Size 0.316 Acres
Acres 0.316
Property Sub-Type Single Family Residence
Property Description
Welcome to 1108 Butterburr Dr- a stunning & fully upgraded home that will exceed all your expectations. This beautiful property features a Viking professional range and extensive hardwood floors throughout the home. Step inside to find a modern, open floor plan filled with natural light and luxury finishes. The gourmet kitchen boasts high-end appliances, custom cabinetry, and sleek granite countertops, creating an ideal space for both cooking and entertaining. The spacious primary suite is a true retreat, w/spa-like en-suite bathroom & ample closet space. Two additional bedrooms offer plenty of room for guests or a growing family. Do not forget the Flex room and sunroom, which add even more living space. The outdoor space is equally impressive, with a deck and paver patio perfect for outdoor dining or relaxing. Located in the desirable neighborhood of Chestnut, this home offers convenience and comfort in a peaceful setting. Don't miss your chance to own this exceptional property.
Location
State NC
County Union
Zoning AG9
Rooms
Main Level Bedrooms 3
Interior
Interior Features Attic Stairs Pulldown, Breakfast Bar, Cable Prewire, Entrance Foyer, Kitchen Island, Open Floorplan, Pantry, Split Bedroom, Walk-In Closet(s), Walk-In Pantry
Heating Electric, Heat Pump
Cooling Ceiling Fan(s), Central Air
Flooring Tile, Wood
Fireplaces Type Family Room
Fireplace true
Appliance Dishwasher, Disposal, Exhaust Hood, Gas Range, Indoor Grill, Ice Maker, Microwave, Wall Oven
Laundry Laundry Room, Main Level
Exterior
Exterior Feature In-Ground Irrigation
Garage Spaces 2.0
Fence Back Yard, Fenced
Utilities Available Cable Available, Cable Connected, Electricity Connected, Gas
Roof Type Shingle
Street Surface Concrete,Paved
Porch Covered, Deck, Front Porch, Patio
Garage true
Building
Lot Description Cul-De-Sac
Foundation Crawl Space
Builder Name Ryan Homes
Sewer County Sewer, Public Sewer
Water County Water
Architectural Style Ranch, Transitional
Level or Stories One
Structure Type Brick Partial,Vinyl
New Construction false
Schools
Elementary Schools Antioch
Middle Schools Weddington
High Schools Weddington
Others
HOA Name Braesael Management llc
Senior Community false
Restrictions Architectural Review,Deed,Manufactured Home Not Allowed,Modular Not Allowed,Subdivision
Acceptable Financing Cash, Conventional, Exchange, VA Loan
Listing Terms Cash, Conventional, Exchange, VA Loan
Special Listing Condition None
Read Less Info
Want to know what your home might be worth? Contact us for a FREE valuation!

Our team is ready to help you sell your home for the highest possible price ASAP
© 2025 Listings courtesy of Canopy MLS as distributed by MLS GRID. All Rights Reserved.
Bought with Vijay Kolluri • Red Bricks Realty LLC
"My job is to find and attract mastery-based agents to the office, protect the culture, and make sure everyone is happy! "






