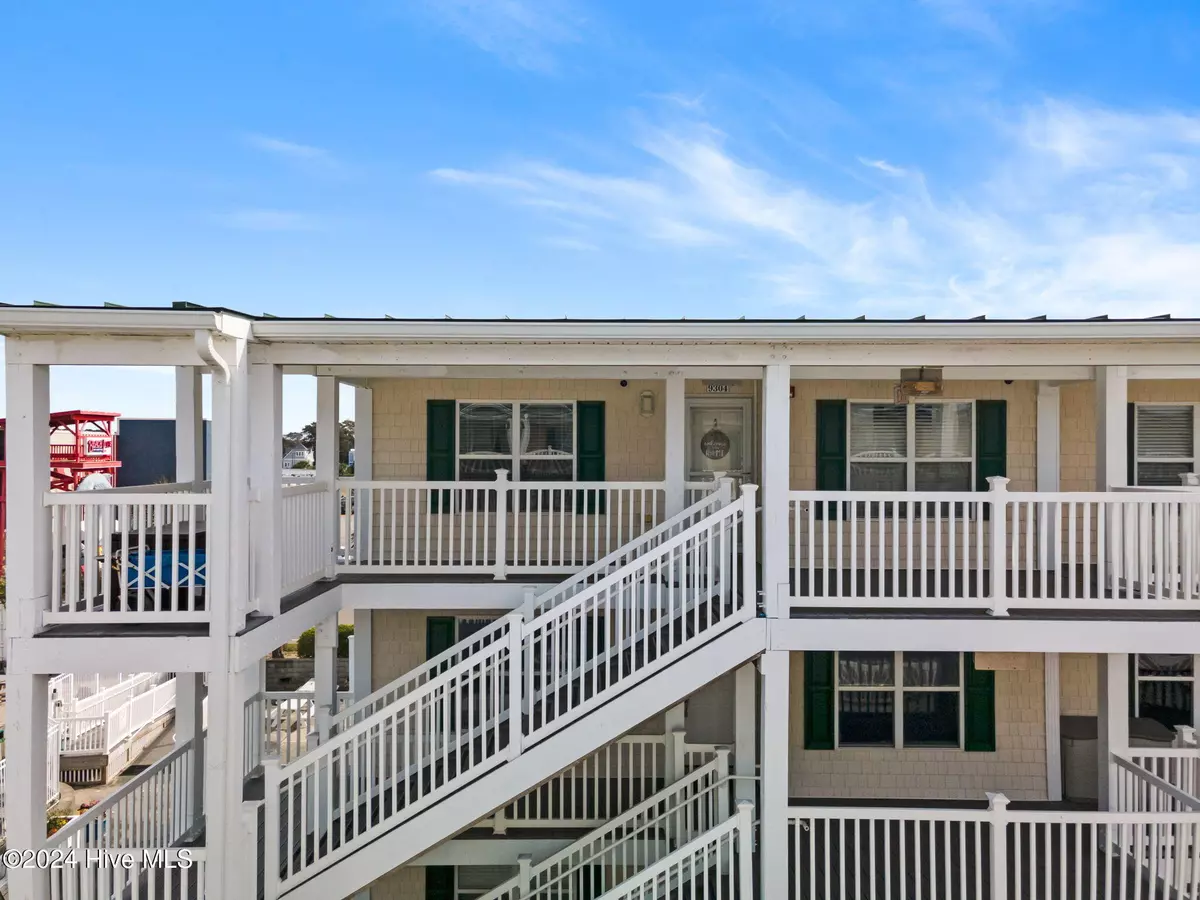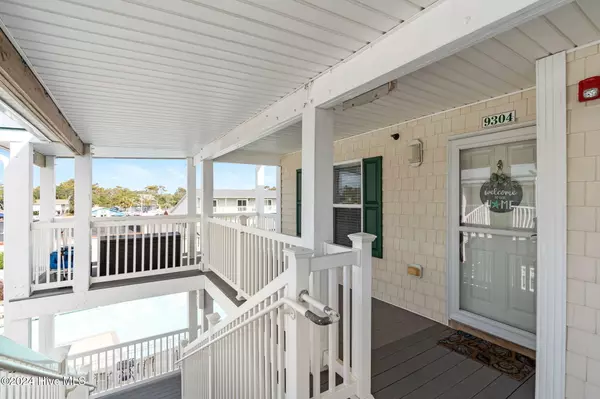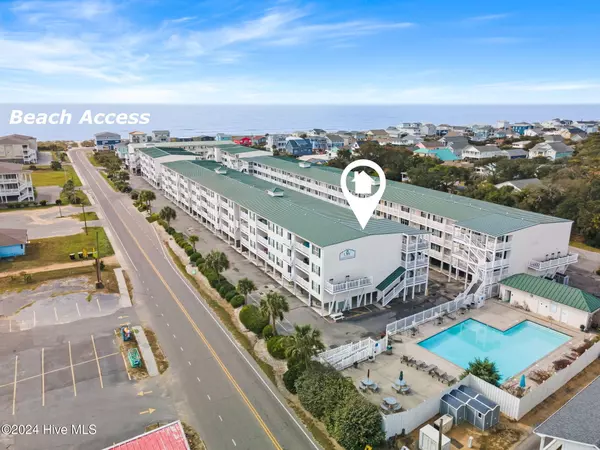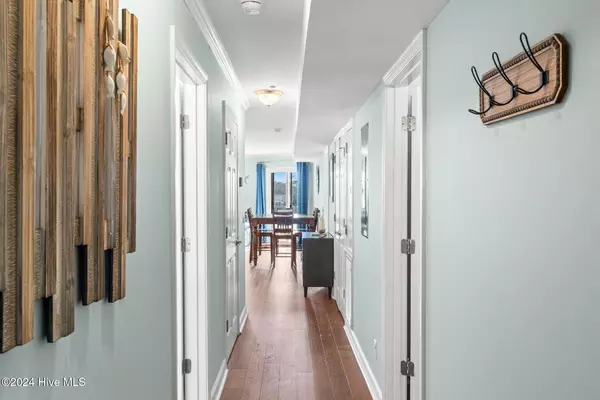$456,500
$459,500
0.7%For more information regarding the value of a property, please contact us for a free consultation.
3 Beds
3 Baths
1,243 SqFt
SOLD DATE : 02/12/2025
Key Details
Sold Price $456,500
Property Type Condo
Sub Type Condominium
Listing Status Sold
Purchase Type For Sale
Square Footage 1,243 sqft
Price per Sqft $367
Subdivision Ocean Walk
MLS Listing ID 100474809
Sold Date 02/12/25
Style Wood Frame
Bedrooms 3
Full Baths 2
Half Baths 1
HOA Fees $7,200
HOA Y/N Yes
Originating Board Hive MLS
Year Built 2006
Property Sub-Type Condominium
Property Description
Welcome to your perfect turn-key second-home, vacation rental, or permanent coastal residence! This gorgeous top-floor, end-unit condo boasts wood floors, tiled showers, calming paint scheme, and modern stylish furnishings. Everything in the condo stays so you only need to pack your bags and come enjoy Oak Island! Step out on to the covered balcony for your ocean views and to watch the ships roll in. With 3 bedrooms and 2.5 baths, the unit comfortably sleeps 8 and has been on the rental market for 2024. Community includes elevators, community pool with bath house, outdoor showers and picnic areas. Explore the beach access, shopping, restaurants, grocery, right outside the door. Sail ''Into the Mystic'' of your own paradise!
Location
State NC
County Brunswick
Community Ocean Walk
Zoning CR
Direction From 133-Turn right on to Oak Island Drive. Turn Left on to SE 58th. Turn right in to parking lot and turn right past first building on right. Drive towards pool and Unit 9304 parking will be on the right. 2 parking spaces and visitor spots around perimeter. Stairs to the left or elevator to the right.
Location Details Island
Rooms
Basement None
Primary Bedroom Level Primary Living Area
Interior
Interior Features Elevator, Ceiling Fan(s), Walk-in Shower, Walk-In Closet(s)
Heating Electric, Heat Pump
Cooling Central Air
Flooring Wood
Fireplaces Type None
Fireplace No
Window Features Blinds
Appliance Washer, Stove/Oven - Electric, Refrigerator, Ice Maker, Dryer, Dishwasher
Laundry In Hall
Exterior
Parking Features Parking Lot, Covered, Additional Parking, Assigned
Utilities Available See Remarks
Waterfront Description Second Row,None
View Ocean
Roof Type Architectural Shingle
Porch Covered
Building
Story 3
Entry Level 3rd Floor Unit,End Unit
Foundation Other
Sewer Municipal Sewer
Water Municipal Water
New Construction No
Schools
Elementary Schools Southport
Middle Schools South Brunswick
High Schools South Brunswick
Others
Tax ID 250ad120
Acceptable Financing Cash, Conventional
Listing Terms Cash, Conventional
Special Listing Condition None
Read Less Info
Want to know what your home might be worth? Contact us for a FREE valuation!

Our team is ready to help you sell your home for the highest possible price ASAP

"My job is to find and attract mastery-based agents to the office, protect the culture, and make sure everyone is happy! "






