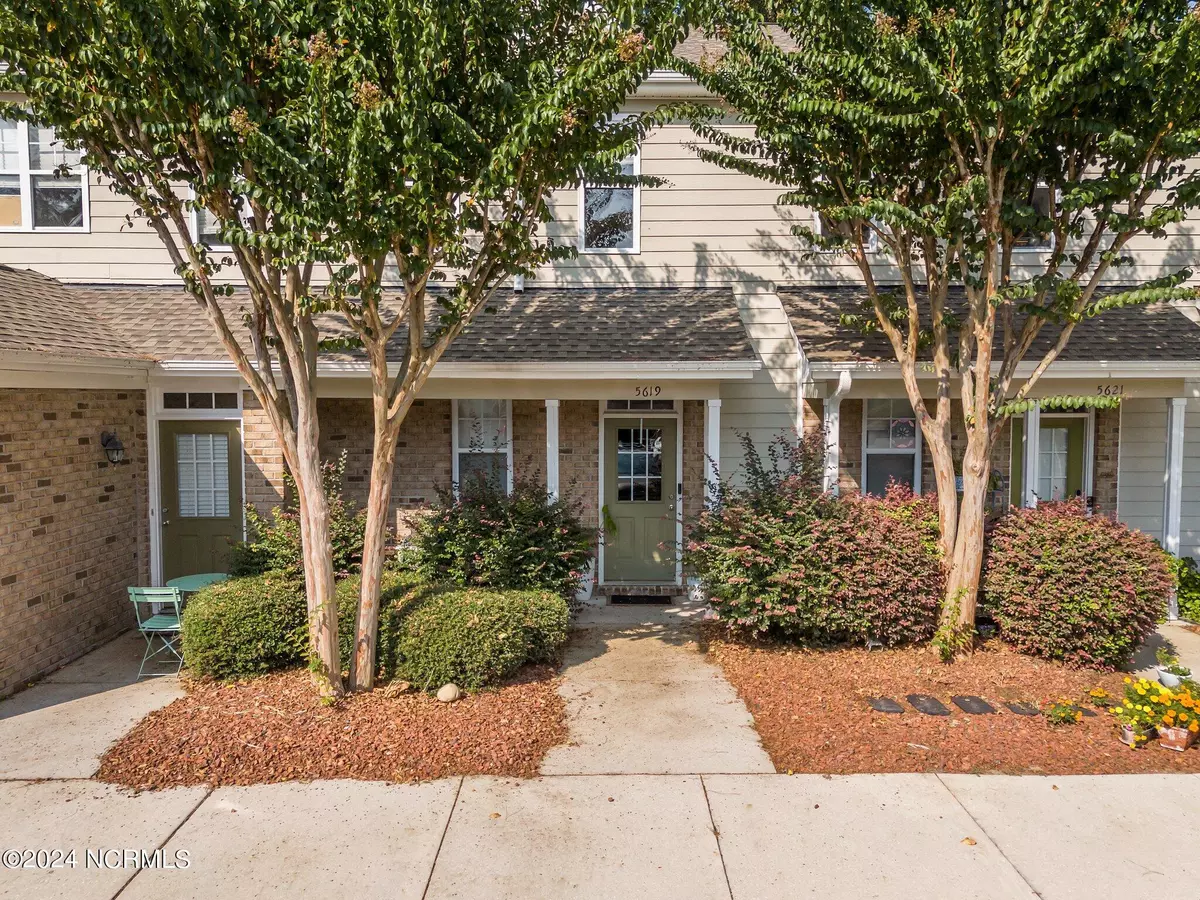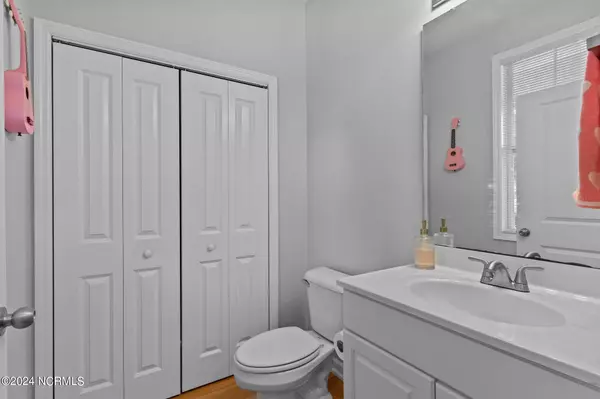$253,000
$274,950
8.0%For more information regarding the value of a property, please contact us for a free consultation.
2 Beds
3 Baths
1,089 SqFt
SOLD DATE : 02/06/2025
Key Details
Sold Price $253,000
Property Type Townhouse
Sub Type Townhouse
Listing Status Sold
Purchase Type For Sale
Square Footage 1,089 sqft
Price per Sqft $232
Subdivision Hinton Oak
MLS Listing ID 100465907
Sold Date 02/06/25
Style Wood Frame
Bedrooms 2
Full Baths 2
Half Baths 1
HOA Fees $3,060
HOA Y/N Yes
Originating Board Hive MLS
Year Built 2004
Annual Tax Amount $1,336
Lot Size 566 Sqft
Acres 0.01
Lot Dimensions 17x34x12x38
Property Sub-Type Townhouse
Property Description
Welcome to 5619 Moss Vine Place! The quaint community of Hinton Oak is situated just a few miles from Wrightsville Beach, Mayfaire, and UNCW. Townhomes in this part of Wilmington, under $300k, RARELY come on the market. Upon entering the front door, the half bath downstairs will be to the left. The kitchen / living area are both on the bottom floor, with a sliding door leading to the back patio. Both bedrooms are upstairs, each with a dedicated full bathroom. If location is important, then this home is a must see. Schedule your appointment today, and see why this little corner of the world is so special!
Location
State NC
County New Hanover
Community Hinton Oak
Zoning O&I-1
Direction From Oleander Drive, turn on to Hinton Ave. Take a left onto Moss Vine Place. 5619 Moss Vine Place will be on your right.
Location Details Mainland
Rooms
Primary Bedroom Level Non Primary Living Area
Interior
Interior Features Ceiling Fan(s)
Heating Electric, Heat Pump, Zoned
Cooling Central Air, Zoned
Flooring Carpet, Vinyl
Fireplaces Type None
Fireplace No
Window Features Blinds
Appliance Stove/Oven - Electric, Microwave - Built-In, Dishwasher
Laundry Laundry Closet, In Hall
Exterior
Parking Features Parking Lot, On Site, Shared Driveway
Roof Type Shingle
Porch Patio
Building
Story 2
Entry Level Two
Foundation Slab
Sewer Municipal Sewer
Water Municipal Water
New Construction No
Schools
Elementary Schools Bradley Creek
Middle Schools Roland Grise
High Schools Hoggard
Others
Tax ID R05618-006-033-000
Acceptable Financing Cash, Conventional, FHA, USDA Loan, VA Loan
Listing Terms Cash, Conventional, FHA, USDA Loan, VA Loan
Special Listing Condition None
Read Less Info
Want to know what your home might be worth? Contact us for a FREE valuation!

Our team is ready to help you sell your home for the highest possible price ASAP

"My job is to find and attract mastery-based agents to the office, protect the culture, and make sure everyone is happy! "






