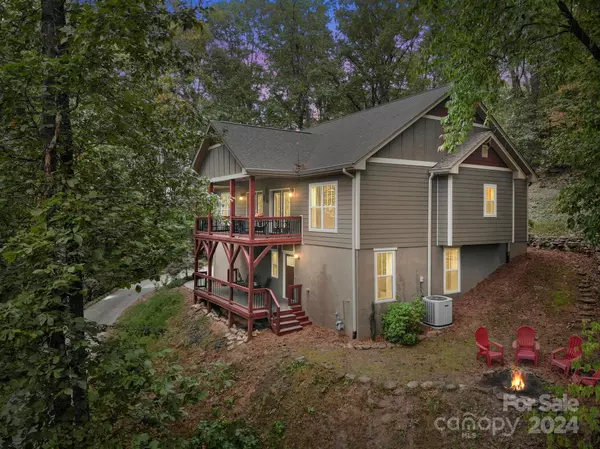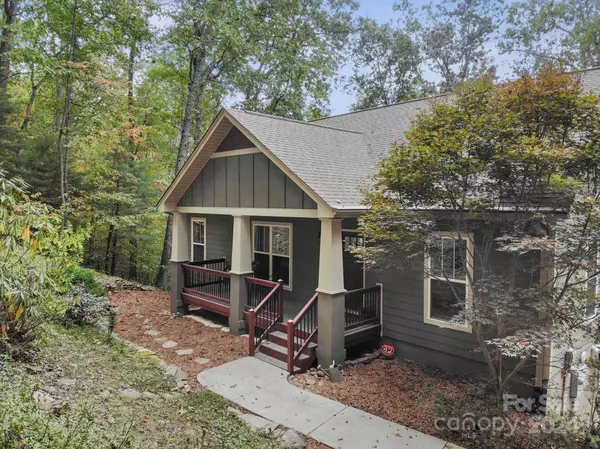$548,050
$590,000
7.1%For more information regarding the value of a property, please contact us for a free consultation.
3 Beds
3 Baths
2,384 SqFt
SOLD DATE : 01/31/2025
Key Details
Sold Price $548,050
Property Type Single Family Home
Sub Type Single Family Residence
Listing Status Sold
Purchase Type For Sale
Square Footage 2,384 sqft
Price per Sqft $229
Subdivision Village Greens
MLS Listing ID 4075537
Sold Date 01/31/25
Style Arts and Crafts
Bedrooms 3
Full Baths 3
Abv Grd Liv Area 1,588
Year Built 2011
Lot Size 1.150 Acres
Acres 1.15
Property Sub-Type Single Family Residence
Property Description
Discover the community of Village Greens! This neighborhood provides true mountain living with nature; Enjoy long range mountain views from late October through early May on the spacious upper and basement level decks of this lovely Arts and Crafts home; Beautiful custom white oak hardwood flooring flows throughout entryway, kitchen, dining and living room areas; Entertain your guests "al la fresco" through the double French doors onto the upper level deck; Primary suite, guest bedrooms/office on main level; Basement level provides income opportunities (see attached Woodfin Regulations) with separate exterior entrance, natural gas fireplace, kitchenette and full bathroom; Custom built home has been lovingly maintained by original owner; Exceptional home provides true "retreat" feeling with ease and convenience; Located just north of Beaver Lake in the Woodfin area this small mountain community provides public roads, natural gas and a quiet nature lover's dream!
Location
State NC
County Buncombe
Zoning CWO-R21
Rooms
Basement Apartment, Basement Garage Door, Daylight, Exterior Entry, Interior Entry, Storage Space, Walk-Out Access, Walk-Up Access
Guest Accommodations Interior Connected,Separate Entrance,Separate Kitchen Facilities,Separate Living Quarters
Main Level Bedrooms 3
Interior
Interior Features Attic Other, Cable Prewire, Kitchen Island, Split Bedroom, Tray Ceiling(s), Walk-In Closet(s), Walk-In Pantry
Heating Heat Pump, Natural Gas
Cooling Central Air
Flooring Carpet, Tile, Wood
Fireplaces Type Den, Gas, Gas Vented
Fireplace true
Appliance Dishwasher, Exhaust Hood, Gas Oven, Gas Range, Gas Water Heater, Plumbed For Ice Maker, Refrigerator, Self Cleaning Oven, Washer/Dryer
Laundry Electric Dryer Hookup, Gas Dryer Hookup, In Basement, In Kitchen, Main Level, Washer Hookup
Exterior
Garage Spaces 2.0
Community Features None
Utilities Available Cable Connected, Electricity Connected, Fiber Optics, Gas, Phone Connected, Wired Internet Available
Waterfront Description None
View Winter
Roof Type Shingle
Street Surface Concrete,Paved
Accessibility Two or More Access Exits, Bath 60 Inch Turning Radius
Porch Covered, Deck, Front Porch, Rear Porch
Garage true
Building
Lot Description Sloped, Wooded, Views
Foundation Basement
Sewer Septic Installed
Water City
Architectural Style Arts and Crafts
Level or Stories One
Structure Type Hard Stucco,Hardboard Siding
New Construction false
Schools
Elementary Schools Weaverville/N. Windy Ridge
Middle Schools North Windy Ridge
High Schools North Buncombe
Others
Senior Community false
Restrictions Use
Acceptable Financing Cash, Conventional
Horse Property None
Listing Terms Cash, Conventional
Special Listing Condition None
Read Less Info
Want to know what your home might be worth? Contact us for a FREE valuation!

Our team is ready to help you sell your home for the highest possible price ASAP
© 2025 Listings courtesy of Canopy MLS as distributed by MLS GRID. All Rights Reserved.
Bought with Chris Mansfield • NAI Allen Tate Beverly-Hanks Commercial
"My job is to find and attract mastery-based agents to the office, protect the culture, and make sure everyone is happy! "






