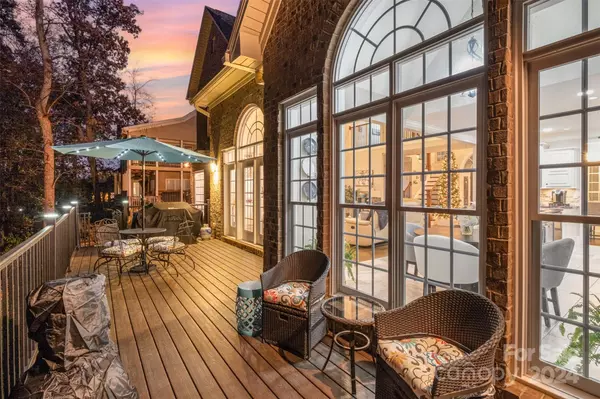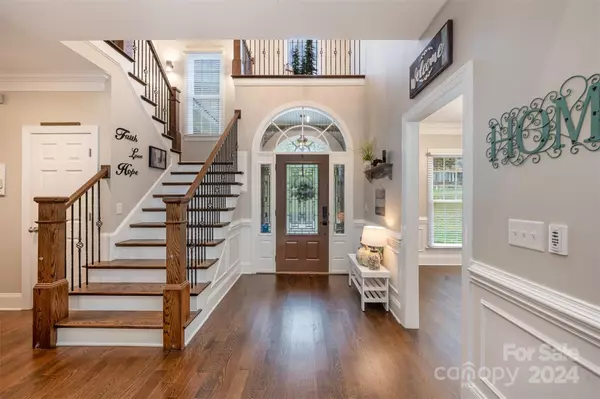$957,000
$975,000
1.8%For more information regarding the value of a property, please contact us for a free consultation.
5 Beds
5 Baths
4,966 SqFt
SOLD DATE : 01/29/2025
Key Details
Sold Price $957,000
Property Type Single Family Home
Sub Type Single Family Residence
Listing Status Sold
Purchase Type For Sale
Square Footage 4,966 sqft
Price per Sqft $192
Subdivision Smithstone
MLS Listing ID 4197436
Sold Date 01/29/25
Style Traditional
Bedrooms 5
Full Baths 4
Half Baths 1
Abv Grd Liv Area 3,450
Year Built 2006
Lot Size 0.580 Acres
Acres 0.58
Property Sub-Type Single Family Residence
Property Description
This custom 5-bedroom, 4.5-bath home in Smithstone, Denver, NC, near Lake Norman, offers over 4,900 sq. ft. of luxury living. The gourmet kitchen features Jenn-Air appliances, double ovens, a new refrigerator, dishwasher, microwave, granite countertops, custom cabinetry, and under-cabinet lighting. The great room includes new wood floors, a gas stone fireplace, and built-in shelving with granite accents. The main-level master suite has a walk-in closet and a spa-like bath with dual vanities, soaking tub, and separate shower. Upstairs, a bonus room with wet bar, Jack & Jill bathroom for two bedrooms, and a Jr. Suite are included, all with walk-in closets. The finished basement offers a bedroom, living area with stone fireplace, office/media room, and ample storage. It leads to a fenced backyard and dry patio with ceiling fans. Additional features: 3-car garage, central vacuum, new roof (2022), deck/railing (2022), 3 HVAC units (2024), and fresh paint. Ready to move in!
Location
State NC
County Lincoln
Zoning PD-MU
Rooms
Basement Exterior Entry, Finished, Interior Entry, Storage Space
Main Level Bedrooms 1
Interior
Interior Features Attic Stairs Pulldown, Breakfast Bar, Built-in Features, Central Vacuum, Drop Zone, Entrance Foyer, Garden Tub, Kitchen Island, Open Floorplan, Pantry, Split Bedroom, Storage, Walk-In Closet(s), Wet Bar, Whirlpool
Heating Forced Air, Heat Pump, Natural Gas, Other - See Remarks
Cooling Ceiling Fan(s), Central Air
Flooring Tile, Wood
Fireplaces Type Family Room, Gas, Gas Log, Great Room
Fireplace true
Appliance Bar Fridge, Convection Oven, Dishwasher, Disposal, Double Oven, Gas Cooktop, Gas Oven, Gas Water Heater, Microwave, Refrigerator, Wall Oven
Laundry Laundry Room, Main Level
Exterior
Exterior Feature In-Ground Irrigation
Garage Spaces 3.0
Fence Back Yard, Fenced
Community Features Clubhouse, Outdoor Pool, Picnic Area, RV/Boat Storage, Sidewalks, Street Lights, Lake Access
Street Surface Concrete,Paved
Porch Covered, Patio, Rear Porch
Garage true
Building
Lot Description Wooded
Foundation Permanent
Sewer Public Sewer
Water City
Architectural Style Traditional
Level or Stories Two
Structure Type Brick Full
New Construction false
Schools
Elementary Schools St. James
Middle Schools East Lincoln
High Schools East Lincoln
Others
Senior Community false
Acceptable Financing Cash, Conventional, VA Loan
Listing Terms Cash, Conventional, VA Loan
Special Listing Condition None
Read Less Info
Want to know what your home might be worth? Contact us for a FREE valuation!

Our team is ready to help you sell your home for the highest possible price ASAP
© 2025 Listings courtesy of Canopy MLS as distributed by MLS GRID. All Rights Reserved.
Bought with Mitzi Lieberman • Allen Tate Lake Norman
"My job is to find and attract mastery-based agents to the office, protect the culture, and make sure everyone is happy! "






