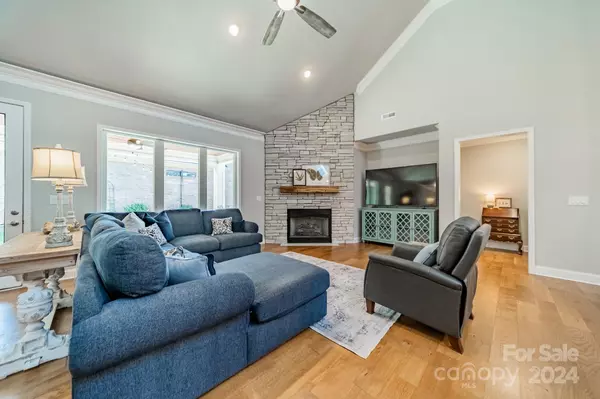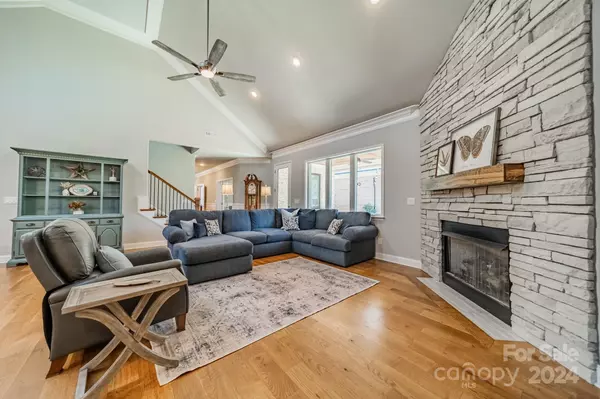$640,000
$650,000
1.5%For more information regarding the value of a property, please contact us for a free consultation.
3 Beds
3 Baths
2,642 SqFt
SOLD DATE : 01/28/2025
Key Details
Sold Price $640,000
Property Type Single Family Home
Sub Type Single Family Residence
Listing Status Sold
Purchase Type For Sale
Square Footage 2,642 sqft
Price per Sqft $242
Subdivision The Springs At Westport Club
MLS Listing ID 4193862
Sold Date 01/28/25
Style Transitional
Bedrooms 3
Full Baths 3
HOA Fees $150/mo
HOA Y/N 1
Abv Grd Liv Area 2,642
Year Built 2020
Lot Size 3,397 Sqft
Acres 0.078
Property Sub-Type Single Family Residence
Property Description
Welcome to this stunning home in sought-after The Springs at Westport Club! This custom beauty boasts an open floor plan, great room w/soaring ceiling and gorgeous stacked stone fireplace w/gas logs and custom mantel. The gourmet kitchen is a chef's delight, featuring an enormous island, gas cooktop, & double ovens with built-in convection microwave. The main level primary bedroom, showcases cathedral ceilings and a luxurious bath complete w/a spa-like tiled shower. French doors open to a bedroom and bath on main level for added privacy and glass french doors open to a versatile room that could serve as an office/formal dining/den/4th bedroom. Upstairs, you'll find a spacious bedroom/bonus room, full bath, and abundance of storage space. Enjoy the outdoors from fenced side yard w/covered porch featuring a tongue and groove stained wood ceiling and open grilling area. Situated .3 miles from The Westport Swim & Tennis Club (membership is available separately).
Location
State NC
County Lincoln
Zoning PD-R
Rooms
Main Level Bedrooms 2
Interior
Interior Features Attic Walk In, Cable Prewire, Kitchen Island, Open Floorplan, Pantry, Split Bedroom, Storage, Walk-In Closet(s)
Heating Forced Air, Natural Gas
Cooling Ceiling Fan(s), Central Air, Heat Pump
Flooring Carpet, Tile, Wood
Fireplaces Type Gas Log, Great Room
Fireplace true
Appliance Convection Oven, Dishwasher, Disposal, Exhaust Fan, Exhaust Hood, Gas Cooktop, Gas Water Heater, Ice Maker, Microwave, Plumbed For Ice Maker, Refrigerator, Self Cleaning Oven, Tankless Water Heater
Laundry Electric Dryer Hookup, Laundry Room, Main Level
Exterior
Exterior Feature In-Ground Irrigation, Lawn Maintenance
Garage Spaces 2.0
Fence Fenced
Community Features Clubhouse, Fitness Center, Golf, Outdoor Pool, Tennis Court(s)
Utilities Available Fiber Optics, Gas
Roof Type Shingle
Street Surface Concrete,Paved
Accessibility Roll-In Shower
Porch Covered, Front Porch, Patio, Side Porch
Garage true
Building
Lot Description Cleared
Foundation Crawl Space
Sewer County Sewer
Water County Water
Architectural Style Transitional
Level or Stories One and One Half
Structure Type Brick Full
New Construction false
Schools
Elementary Schools St. James
Middle Schools North Lincoln
High Schools North Lincoln
Others
HOA Name Red Rock
Senior Community false
Restrictions Architectural Review,Square Feet,Subdivision
Acceptable Financing Cash, Conventional
Listing Terms Cash, Conventional
Special Listing Condition None
Read Less Info
Want to know what your home might be worth? Contact us for a FREE valuation!

Our team is ready to help you sell your home for the highest possible price ASAP
© 2025 Listings courtesy of Canopy MLS as distributed by MLS GRID. All Rights Reserved.
Bought with Lori Drapeau-Rogers • EXP Realty LLC Mooresville
"My job is to find and attract mastery-based agents to the office, protect the culture, and make sure everyone is happy! "






