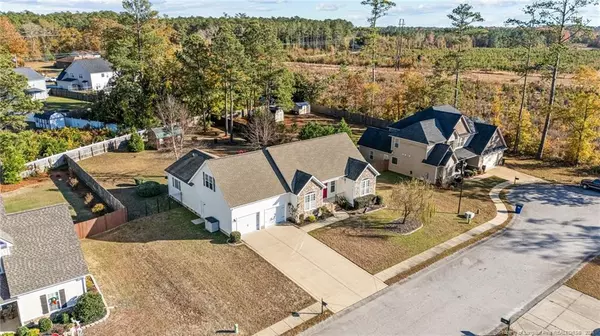$353,900
$349,900
1.1%For more information regarding the value of a property, please contact us for a free consultation.
3 Beds
3 Baths
2,431 SqFt
SOLD DATE : 01/24/2025
Key Details
Sold Price $353,900
Property Type Single Family Home
Sub Type Single Family Residence
Listing Status Sold
Purchase Type For Sale
Square Footage 2,431 sqft
Price per Sqft $145
MLS Listing ID LP735637
Sold Date 01/24/25
Bedrooms 3
Full Baths 2
Half Baths 1
HOA Y/N No
Abv Grd Liv Area 2,431
Originating Board Triangle MLS
Year Built 2009
Property Sub-Type Single Family Residence
Property Description
Newly Christmas Special priced to sell!! - This immaculate custom ranch home is a must see. Split floor plan provides privacy for huge master suite with "WOW" factor including massive walk-in closet, double vanities, separate shower and over-sized jetted tub. Kitchen includes granite counters, under-cabinet lighting, island with sink and pantry slides. Theatre room with separate billiard room upstairs with half bath. Finished Bonus with Half Bath could be used as 4th Bedroom. A few of the many features that add great value are spray-foam insulation through all exterior for soundproofing and efficiency, hardwood floors throughout downstairs common areas, high ceilings in family room and master suite, custom crown molding, custom double-front doors and railings, over-sized double garage with separate garage doors. A great back deck/screened-in porch area for entertaining.
Location
State NC
County Hoke
Rooms
Basement Crawl Space
Interior
Interior Features Cathedral Ceiling(s), Ceiling Fan(s), Double Vanity, Eat-in Kitchen, Entrance Foyer, Granite Counters, Kitchen Island, Master Downstairs, Separate Shower, Tray Ceiling(s), Walk-In Closet(s), Whirlpool Tub
Heating Heat Pump
Cooling Central Air, Electric
Flooring Hardwood, Tile, Vinyl
Fireplaces Number 1
Fireplaces Type Prefabricated
Fireplace Yes
Appliance Dishwasher, Microwave, Range, Washer/Dryer
Laundry Main Level
Exterior
Garage Spaces 2.0
Fence Privacy
Utilities Available Propane
View Y/N Yes
Porch Deck, Front Porch, Patio, Porch, Screened
Garage Yes
Private Pool No
Building
Lot Description Cul-De-Sac
Sewer Septic Tank
Architectural Style Ranch
Structure Type Stone Veneer,Vinyl Siding
New Construction No
Others
Tax ID 494740001534
Special Listing Condition Standard
Read Less Info
Want to know what your home might be worth? Contact us for a FREE valuation!

Our team is ready to help you sell your home for the highest possible price ASAP

"My job is to find and attract mastery-based agents to the office, protect the culture, and make sure everyone is happy! "






