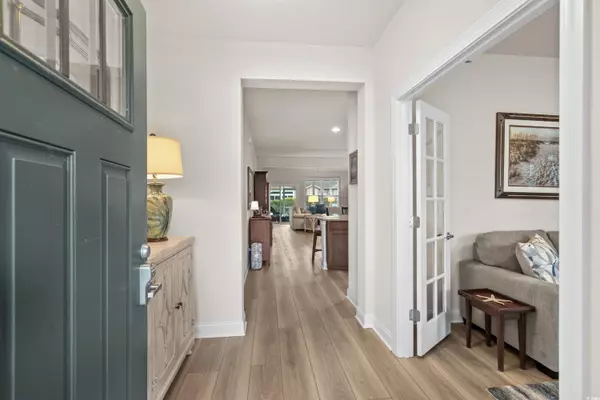Bought with Coastal Beach Home RE LLC
$505,000
$529,000
4.5%For more information regarding the value of a property, please contact us for a free consultation.
3 Beds
2 Baths
1,750 SqFt
SOLD DATE : 01/21/2025
Key Details
Sold Price $505,000
Property Type Single Family Home
Sub Type Detached
Listing Status Sold
Purchase Type For Sale
Square Footage 1,750 sqft
Price per Sqft $288
Subdivision The Reserve - Market Common
MLS Listing ID 2427412
Sold Date 01/21/25
Style Ranch
Bedrooms 3
Full Baths 2
Construction Status Resale
HOA Fees $84/mo
HOA Y/N Yes
Year Built 2014
Lot Size 6,098 Sqft
Acres 0.14
Property Sub-Type Detached
Property Description
Just a short Golf Cart ride to Myrtle Beach State Park. 1810 Orchard Drive showcases the popular Augusta floor plan, a charming Ranch-style home with durable Hardie board exterior, a spacious covered Front Porch and plenty of welcoming Curb Appeal. This inviting 3Br/2Ba Natural Gas home greets you with soaring ceilings, Plantation Shutters throughout, gorgeous LVP flooring the living areas, and a cozy Gas Fireplace, blending style and comfort seamlessly. Step inside to a spacious Foyer where you will admire the beautiful French Doors that lead to a light-filled Office or Den. An impressive Gourmet Kitchen features extra cabinetry with underlighting and lower-pullouts, elegant tile backsplash, SS appliances including Bosch Dishwasher, gorgeous Granite Countertops, Pantry, and an incredible Kitchen Island perfect to entertain many and meal prep. The open-concept Living Area perfectly connects to the dining area and kitchen, with a Fireplace serving as the captivating centerpiece, adding warmth and charm to this wonderful space. Step through the sliding doors to a spacious screened-in patio, a great spot to relax and enjoy the outdoors in comfort. Privacy hedges and extensive landscaping with irrigation create a serene low-maintenance backyard oasis. There's a brick paver patio perfect for outdoor grilling, complete with a convenient gas line and ample space for outdoor entertaining. A 16x13 Grande Primary Suite with a Bay Window and Tray Ceiling offers a spa-like Bath featuring a Soaking Tub, Glass Enclosed Shower, granite-topped Dual Sink Vanity, Linen and deep Walk-In Wardrobe Closet. The Laundry Room offers plenty of space and is equipped with a brand-new Speed Queen Washer and Dryer. Two good-sized Guest Rooms are conveniently located off a private hallway and share a Full Bath. A thoughtfully designed Drop Zone space is located just off the 2 Car Garage. Organize with ease utilizing the wall shelving in the garage where you will find the Gas Water Heater, aluminum Hurricane Shutters, Pull-Down Steps to Attic storage and a Whole House ProSystem Water Purifier. More efficiencies of this fine home include a New HVAC system in 2024, all windows tinted for thermal protection, Irrigation system, Gutters, and built with Energy Star Certification. The Reserve at Market Common is a highly sought-after boutique community just a short golf cart ride from the vibrant Shopping and Dining District. With only 109 homes, this charming neighborhood features red paver driveways, a beautiful Community Pool, and sidewalks throughout. Just minutes to sandy beaches and attractions. Start living the Market Common Lifestyle in Myrtle Beach. Make your appt today to see this turn-key home!
Location
State SC
County Horry
Community The Reserve - Market Common
Area 16G Myrtle Beach Area--Southern Limit To 10Th Ave N
Zoning res
Interior
Interior Features Attic, Permanent Attic Stairs, Split Bedrooms, Window Treatments, Breakfast Bar, Bedroom on Main Level, Entrance Foyer, Kitchen Island, Stainless Steel Appliances, Solid Surface Counters
Heating Central, Electric, Gas
Cooling Central Air
Flooring Carpet, Luxury Vinyl, Luxury Vinyl Plank, Tile
Furnishings Unfurnished
Fireplace No
Appliance Dishwasher, Disposal, Microwave, Range, Refrigerator, Dryer, Water Purifier, Washer
Laundry Washer Hookup
Exterior
Exterior Feature Sprinkler/ Irrigation, Patio
Parking Features Attached, Garage, Two Car Garage, Garage Door Opener
Garage Spaces 2.0
Pool Community, Outdoor Pool
Community Features Clubhouse, Golf Carts OK, Recreation Area, Long Term Rental Allowed, Pool
Utilities Available Cable Available, Electricity Available, Natural Gas Available, Phone Available, Sewer Available, Underground Utilities, Water Available
Amenities Available Clubhouse, Owner Allowed Golf Cart, Owner Allowed Motorcycle, Pet Restrictions, Tenant Allowed Golf Cart
Total Parking Spaces 2
Building
Lot Description City Lot, Rectangular
Entry Level One
Foundation Slab
Builder Name Beazer
Water Public
Level or Stories One
Construction Status Resale
Schools
Elementary Schools Myrtle Beach Elementary School
Middle Schools Myrtle Beach Middle School
High Schools Myrtle Beach High School
Others
HOA Fee Include Association Management,Common Areas,Pool(s),Recreation Facilities
Tax ID 44216010019
Monthly Total Fees $84
Security Features Smoke Detector(s)
Acceptable Financing Cash, Conventional, FHA, VA Loan
Disclosures Covenants/Restrictions Disclosure, Seller Disclosure
Listing Terms Cash, Conventional, FHA, VA Loan
Financing Cash
Special Listing Condition None
Pets Allowed Owner Only, Yes
Read Less Info
Want to know what your home might be worth? Contact us for a FREE valuation!

Our team is ready to help you sell your home for the highest possible price ASAP

Copyright 2025 Coastal Carolinas Multiple Listing Service, Inc. All rights reserved.
"My job is to find and attract mastery-based agents to the office, protect the culture, and make sure everyone is happy! "






