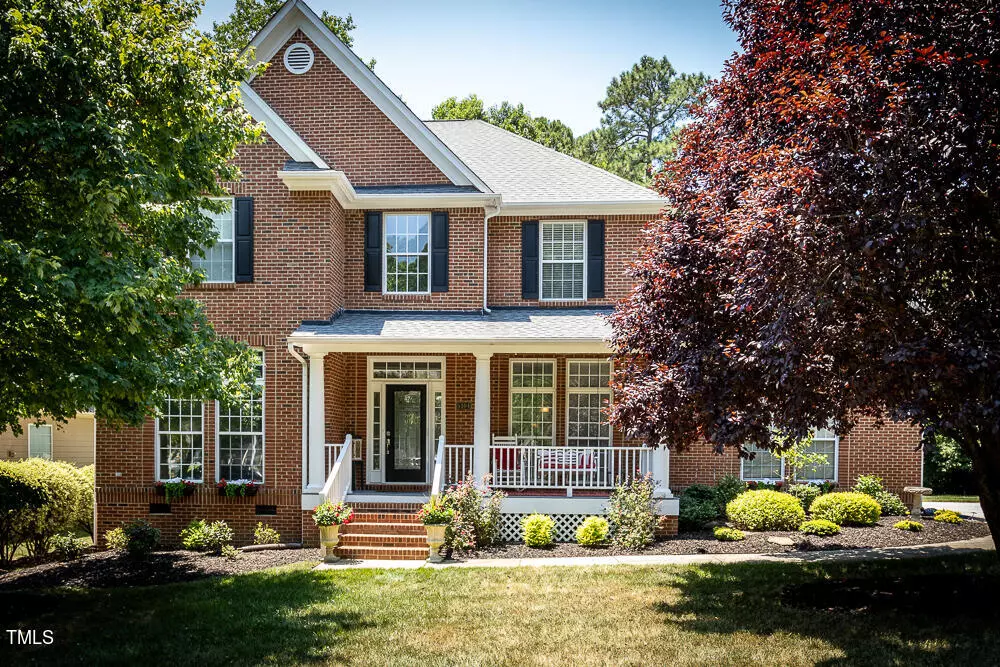Bought with Keller Williams Legacy
$767,500
$785,000
2.2%For more information regarding the value of a property, please contact us for a free consultation.
4 Beds
3 Baths
3,259 SqFt
SOLD DATE : 11/21/2024
Key Details
Sold Price $767,500
Property Type Single Family Home
Sub Type Single Family Residence
Listing Status Sold
Purchase Type For Sale
Square Footage 3,259 sqft
Price per Sqft $235
Subdivision Bartons Creek Enclave
MLS Listing ID 10050618
Sold Date 11/21/24
Bedrooms 4
Full Baths 2
Half Baths 1
HOA Fees $25/ann
HOA Y/N Yes
Abv Grd Liv Area 3,259
Originating Board Triangle MLS
Year Built 1999
Annual Tax Amount $4,225
Lot Size 0.460 Acres
Acres 0.46
Property Description
Beautifully maintained home with plenty of charm in popular Bartons Creek Bluffs. Curved staircase leads to the spacious primary bedroom with a sitting room, ensuite bathroom, quartz countertops, line closet, large walk-in closet, garden tub and separate shower. Office dining room, sitting area and family room on the main floor. Hardwoods THROUGHOUT. Kitchen opens to the breakfast room, family room and screened porch. Smooth top cooktop, stainless steel appliances, granite countertops, tons of cabinet space, pantry - perfect for the home chef. Spacious utility room with cabinets conveniently located on the first floor. The custom designed patio area has plenty of room for entertaining and includes a brick firepit and beautifully landscaped with plenty of flowering plants. Fenced yard too - lot extends further than fence - towards the creek bed! NO city taxes! Great schools. Close to shopping restaurants, Brier Creek and 540. Roof 2015. HVAC 2017.
Location
State NC
County Wake
Community Street Lights
Direction Take 540 to Leesville Road exit. Go East on Leesville Road. Take a right onto Hickory Grove Church Road. Take a right onto Amoretto Drive. Take a right onto Barton's Enclave lane. House is on the right.
Interior
Interior Features Bathtub/Shower Combination, Built-in Features, Ceiling Fan(s), Chandelier, Crown Molding, Double Vanity, Eat-in Kitchen, Entrance Foyer, Granite Counters, High Ceilings, High Speed Internet, Kitchen Island, Living/Dining Room Combination, Natural Woodwork, Open Floorplan, Pantry, Recessed Lighting, Room Over Garage, Separate Shower, Shower Only, Smart Thermostat, Soaking Tub, Storage, Vaulted Ceiling(s), Walk-In Closet(s), Walk-In Shower, Water Closet, Whirlpool Tub, Other
Heating Central, Fireplace(s), Forced Air, Natural Gas, Other
Cooling Ceiling Fan(s), Dual, Gas
Flooring Carpet, Ceramic Tile, Hardwood
Fireplaces Number 1
Fireplaces Type Gas, Gas Log, Glass Doors, Heatilator, Living Room, Zero Clearance
Fireplace Yes
Window Features Drapes,ENERGY STAR Qualified Windows,Shutters,Skylight(s),Window Coverings
Appliance Built-In Gas Oven, Chlorinator, Cooktop, Dishwasher, Disposal, Dryer, Electric Cooktop, Gas Water Heater, Ice Maker, Microwave, Stainless Steel Appliance(s), Washer, Washer/Dryer, Water Heater
Laundry Electric Dryer Hookup, Laundry Room, Washer Hookup
Exterior
Exterior Feature Fenced Yard, Fire Pit, Garden, Lighting, Private Yard, Other
Garage Spaces 2.0
Fence Fenced, Full, Gate, Wood, Wrought Iron
Community Features Street Lights
Utilities Available Cable Available, Electricity Available, Electricity Connected, Natural Gas Available, Natural Gas Connected, Phone Available, Sewer Available, Sewer Connected, Water Available, Water Connected, Underground Utilities
View Y/N Yes
Roof Type Shingle
Porch Deck, Front Porch, Patio, Porch, Screened
Garage Yes
Private Pool No
Building
Faces Take 540 to Leesville Road exit. Go East on Leesville Road. Take a right onto Hickory Grove Church Road. Take a right onto Amoretto Drive. Take a right onto Barton's Enclave lane. House is on the right.
Foundation Raised
Sewer Public Sewer
Water Public
Architectural Style Transitional
Structure Type Brick Veneer
New Construction No
Schools
Elementary Schools Wake - Barton Pond
Middle Schools Wake - Pine Hollow
High Schools Wake - Leesville Road
Others
HOA Fee Include Maintenance Grounds
Tax ID 0779920980
Special Listing Condition Standard
Read Less Info
Want to know what your home might be worth? Contact us for a FREE valuation!

Our team is ready to help you sell your home for the highest possible price ASAP


"My job is to find and attract mastery-based agents to the office, protect the culture, and make sure everyone is happy! "

