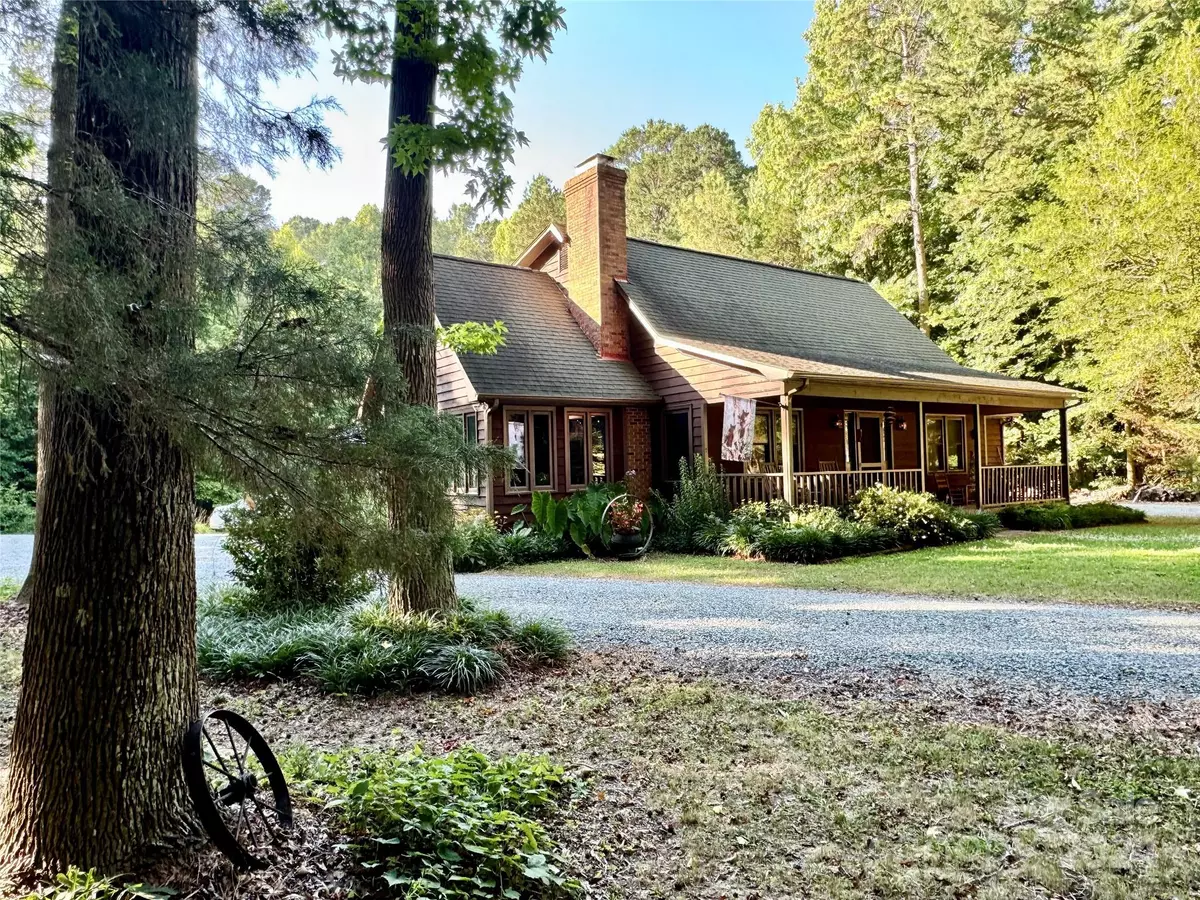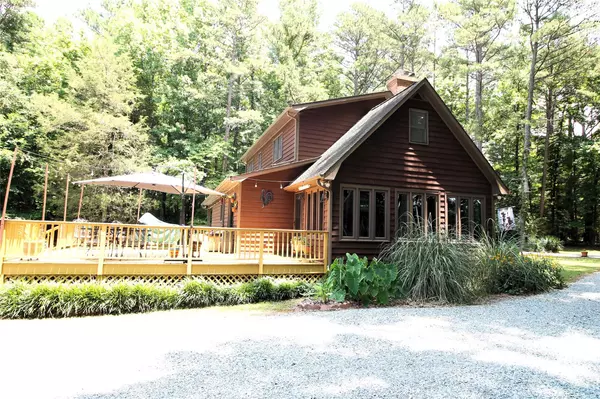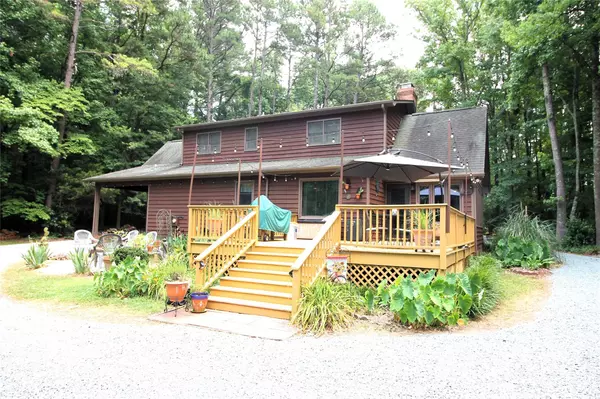$495,000
$499,000
0.8%For more information regarding the value of a property, please contact us for a free consultation.
3 Beds
2 Baths
1,874 SqFt
SOLD DATE : 11/19/2024
Key Details
Sold Price $495,000
Property Type Single Family Home
Sub Type Single Family Residence
Listing Status Sold
Purchase Type For Sale
Square Footage 1,874 sqft
Price per Sqft $264
MLS Listing ID 4153092
Sold Date 11/19/24
Style Rustic
Bedrooms 3
Full Baths 2
Abv Grd Liv Area 1,874
Year Built 1981
Lot Size 2.279 Acres
Acres 2.279
Property Description
Welcome to "The Pine House", a private home situated on 2.28 secluded acres surrounded by towering trees located in the Village of Mineral Springs & near the home of the Charlotte Steeple Chase. Follow the picturesque driveway to the relaxing "rocking chair" front porch into a charmingly rustic home. The interior features beautiful pine wood millwork throughout the home with a cozy wood burning/insert fireplace and sunroom. The primary bedroom, full bathroom, kitchen, dining room and laundry are conveniently located on the main floor. Upstairs hosts 2 bedrooms, a full bathroom, a flex room and a walk-in attic for storage! Outside features: 36' X 28' DETACHED 3 CAR GARAGE & WORKSHOP, covered front porch, attached carport & utility room, oversized back deck, and firepit. NO HOA! SHOWN BY APPOINTMENT ONLY. Please note: the property has a locked gate so you will not be able to drive by or turn around in the driveway. Thank you for your help!
Location
State NC
County Union
Zoning AJ2
Rooms
Main Level Bedrooms 1
Interior
Interior Features Attic Walk In, Storage, Wet Bar
Heating Electric
Cooling Attic Fan, Ceiling Fan(s), Central Air
Flooring Wood
Fireplaces Type Family Room, Wood Burning, Wood Burning Stove
Fireplace true
Appliance Dishwasher, Disposal, Electric Range, Exhaust Fan, Plumbed For Ice Maker, Self Cleaning Oven
Exterior
Exterior Feature Fire Pit
Garage Spaces 3.0
Fence Fenced
Utilities Available Cable Available, Cable Connected, Electricity Connected
Roof Type Shingle
Garage true
Building
Lot Description Private, Wooded
Foundation Crawl Space
Sewer Septic Installed
Water Well
Architectural Style Rustic
Level or Stories One and One Half
Structure Type Wood
New Construction false
Schools
Elementary Schools Western Union
Middle Schools Parkwood
High Schools Parkwood
Others
Senior Community false
Acceptable Financing Cash, Conventional, FHA
Listing Terms Cash, Conventional, FHA
Special Listing Condition None
Read Less Info
Want to know what your home might be worth? Contact us for a FREE valuation!

Our team is ready to help you sell your home for the highest possible price ASAP
© 2024 Listings courtesy of Canopy MLS as distributed by MLS GRID. All Rights Reserved.
Bought with Rob Davis • ProStead Realty

"My job is to find and attract mastery-based agents to the office, protect the culture, and make sure everyone is happy! "






