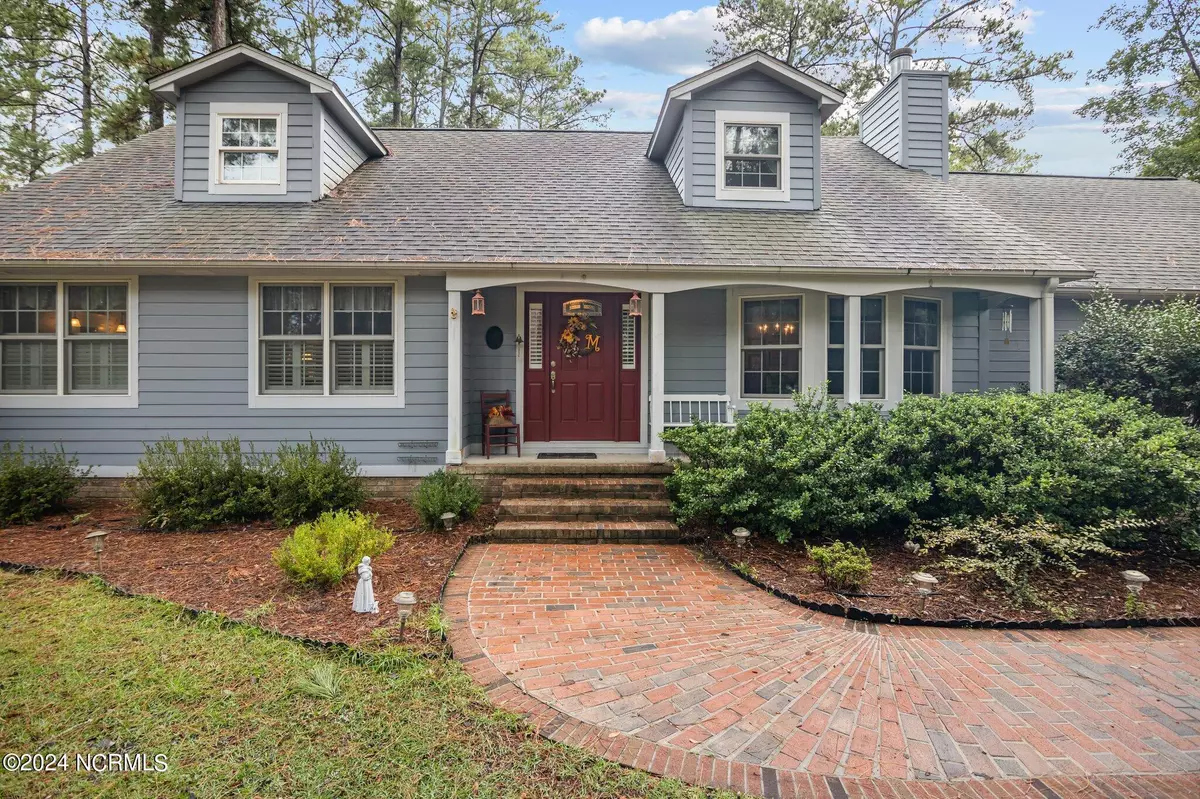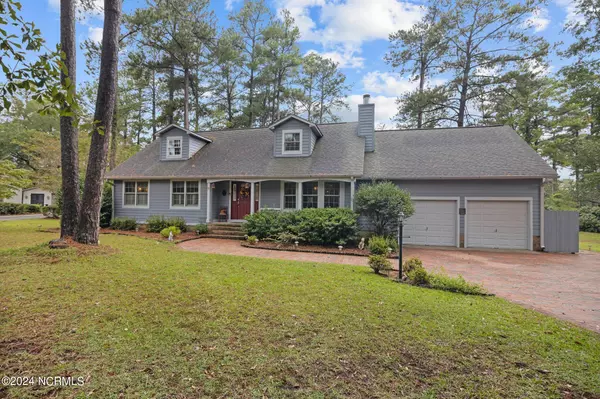$560,000
$595,000
5.9%For more information regarding the value of a property, please contact us for a free consultation.
4 Beds
4 Baths
3,000 SqFt
SOLD DATE : 11/18/2024
Key Details
Sold Price $560,000
Property Type Single Family Home
Sub Type Single Family Residence
Listing Status Sold
Purchase Type For Sale
Square Footage 3,000 sqft
Price per Sqft $186
Subdivision Olde Towne
MLS Listing ID 100466403
Sold Date 11/18/24
Style Wood Frame
Bedrooms 4
Full Baths 3
Half Baths 1
HOA Fees $200
HOA Y/N Yes
Originating Board North Carolina Regional MLS
Year Built 1978
Annual Tax Amount $3,358
Lot Size 0.870 Acres
Acres 0.87
Lot Dimensions Irregular
Property Description
Beautiful home in desirable Olde Town. large private corner lot with mature landscaping. Main floor features a foyer, formal dining, den and living room. The updated kitchen has custom cabinets and top end appliances. A cozy breakfast room is off the kitchen, The 1st floor owners suite has a remodeled bathroom and walk-in closet.
The upper floor includes 3 large bedrooms and 2 full baths plus an unheated finished craft or storage room.
A screened porch and large deck overlook a beautiful back yard. Great for entertaining and cookouts.
Conveniently located to shopping and medical centers.
Please note: Living room curtains do not convey.
Location
State NC
County Craven
Community Olde Towne
Zoning Residential
Direction Country Club Road - Left on Batts Hill Rd, Left on Tram, Right on Arcane Circle.
Location Details Mainland
Rooms
Other Rooms Pergola
Basement Crawl Space, None
Primary Bedroom Level Primary Living Area
Interior
Interior Features Foyer, Bookcases, Master Downstairs, Walk-in Shower, Walk-In Closet(s)
Heating Gas Pack, Heat Pump, Electric, Natural Gas
Cooling Central Air
Flooring Carpet, Tile, Wood
Window Features Thermal Windows,Blinds
Appliance Washer, Stove/Oven - Gas, Refrigerator, Range, Dryer, Dishwasher
Laundry Inside
Exterior
Garage Additional Parking
Garage Spaces 2.0
Pool None
Utilities Available Natural Gas Connected
Waterfront No
Roof Type Architectural Shingle
Accessibility None
Porch Deck, Screened
Building
Lot Description Corner Lot
Story 2
Entry Level Two
Sewer Municipal Sewer
Water Municipal Water
New Construction No
Schools
Elementary Schools A. H. Bangert
Middle Schools H. J. Macdonald
High Schools New Bern
Others
Tax ID 8-204-1-022
Acceptable Financing Cash, Conventional, VA Loan
Listing Terms Cash, Conventional, VA Loan
Special Listing Condition None
Read Less Info
Want to know what your home might be worth? Contact us for a FREE valuation!

Our team is ready to help you sell your home for the highest possible price ASAP


"My job is to find and attract mastery-based agents to the office, protect the culture, and make sure everyone is happy! "






