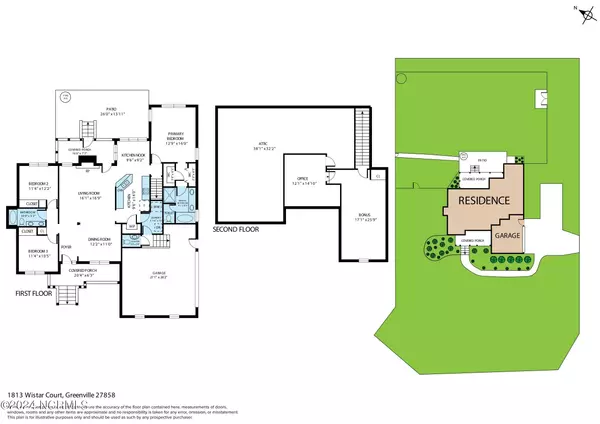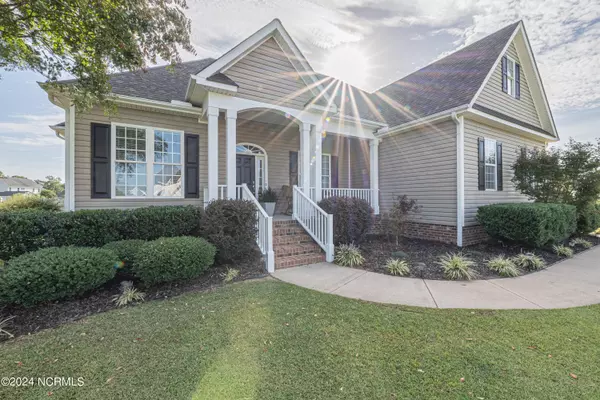$380,000
$399,900
5.0%For more information regarding the value of a property, please contact us for a free consultation.
3 Beds
3 Baths
2,190 SqFt
SOLD DATE : 11/15/2024
Key Details
Sold Price $380,000
Property Type Single Family Home
Sub Type Single Family Residence
Listing Status Sold
Purchase Type For Sale
Square Footage 2,190 sqft
Price per Sqft $173
Subdivision Wheaton Village
MLS Listing ID 100464962
Sold Date 11/15/24
Style Wood Frame
Bedrooms 3
Full Baths 2
Half Baths 1
HOA Fees $220
HOA Y/N Yes
Originating Board North Carolina Regional MLS
Year Built 2006
Annual Tax Amount $2,230
Lot Size 0.600 Acres
Acres 0.6
Lot Dimensions Irregular Rectangle
Property Description
Situated on a spacious half-acre corner lot, this beautiful home offers a perfect blend of comfort and style. The thoughtfully designed lower level features a split bedroom layout for added privacy, while the open-concept living area creates a welcoming atmosphere. Upstairs, you'll find a versatile bonus space, a generous office perfect for working from home, and a large walk-in attic for all your storage needs.
Enjoy the outdoors on the inviting covered porches, ideal for relaxing or entertaining. The expansive fenced backyard provides plenty of room for play and relaxation. Located in the desirable Chicod & D.H. Conley school districts, this home offers a peaceful neighborhood setting with convenient access to amenities. The side-entry garage and rear yard access provide added convenience.
This charming home is ready to welcome you. Don't miss the opportunity to make it yours!
Location
State NC
County Pitt
Community Wheaton Village
Zoning RR
Direction From Ivy Rd Pull Onto Wheaton Village Dr, home will be on the left on the corner of Wistar.
Location Details Mainland
Rooms
Basement Crawl Space, None
Primary Bedroom Level Primary Living Area
Interior
Interior Features Foyer, Mud Room, Master Downstairs, Vaulted Ceiling(s), Ceiling Fan(s), Walk-in Shower, Walk-In Closet(s)
Heating Other-See Remarks
Cooling See Remarks
Flooring LVT/LVP, Carpet, Tile
Fireplaces Type Gas Log
Fireplace Yes
Window Features Thermal Windows,Blinds
Appliance Refrigerator, Dishwasher, Cooktop - Electric
Laundry Inside
Exterior
Garage Garage Door Opener
Garage Spaces 2.0
Pool None
Utilities Available Community Sewer Available
Waterfront No
Waterfront Description None
Roof Type Architectural Shingle
Porch Covered, Porch
Building
Lot Description Cul-de-Sac Lot, Corner Lot
Story 2
Entry Level One and One Half,Two
Sewer Septic On Site
New Construction No
Schools
Elementary Schools Chicod
Middle Schools Chicod Middle
High Schools D H Conley
Others
Tax ID 070792
Acceptable Financing Cash, Conventional, FHA, USDA Loan, VA Loan
Listing Terms Cash, Conventional, FHA, USDA Loan, VA Loan
Special Listing Condition None
Read Less Info
Want to know what your home might be worth? Contact us for a FREE valuation!

Our team is ready to help you sell your home for the highest possible price ASAP


"My job is to find and attract mastery-based agents to the office, protect the culture, and make sure everyone is happy! "






