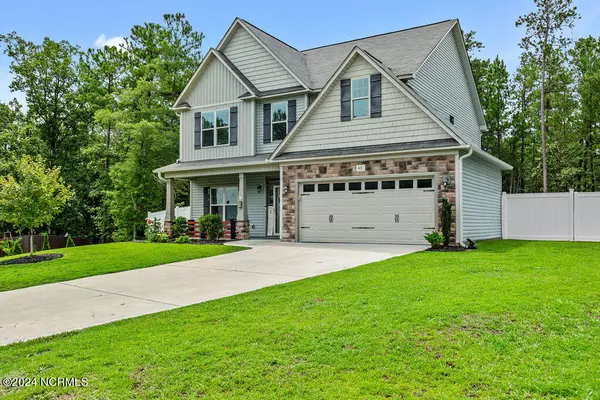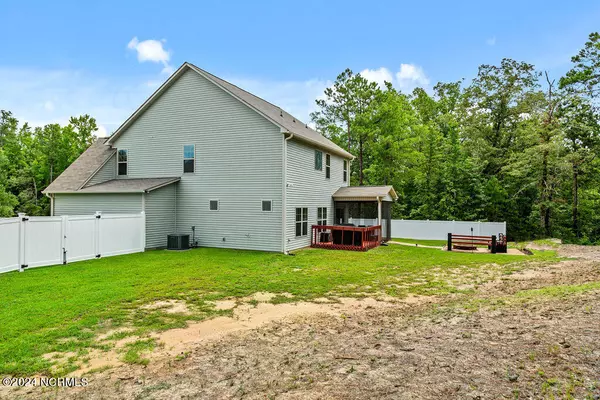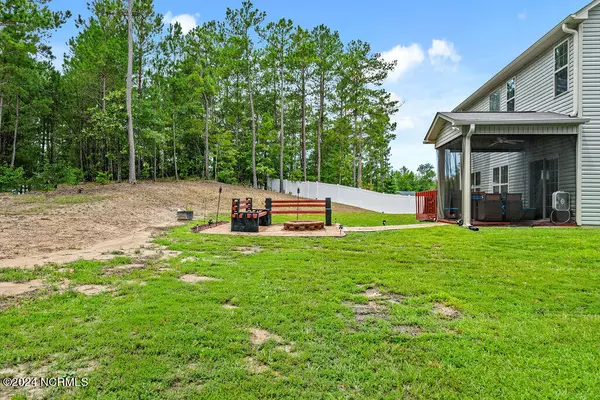$349,500
$352,000
0.7%For more information regarding the value of a property, please contact us for a free consultation.
4 Beds
3 Baths
2,240 SqFt
SOLD DATE : 11/15/2024
Key Details
Sold Price $349,500
Property Type Single Family Home
Sub Type Single Family Residence
Listing Status Sold
Purchase Type For Sale
Square Footage 2,240 sqft
Price per Sqft $156
Subdivision Forest Ridge-Harnett County
MLS Listing ID 100462771
Sold Date 11/15/24
Style Wood Frame
Bedrooms 4
Full Baths 2
Half Baths 1
HOA Fees $60
HOA Y/N Yes
Originating Board North Carolina Regional MLS
Year Built 2019
Annual Tax Amount $2,103
Lot Size 0.701 Acres
Acres 0.7
Lot Dimensions 24x255x52x214x174
Property Description
Better than new, this beautiful 2019 home has all the shine of a new build with all the additions your Buyer won't have to do. Located on the end of a cul de sac with no rear neighbors and an large .715 acre lot. Privacy vinyl fence on three sides, a fire pit and deck with screened porch are perfect to entertain large groups. Enter the foyer and you'll love the flooring choices. To the left is a formal dining/flex room beside the well appointed kitchen featuring granite, tile backsplash, stainless appliances including a double oven. More dining space is beside the kitchen and opens to the large living room. The gas fire place has never been used, and features built-in's on either side. The mudroom off the garage is large with additional closet space. Upstairs are all 4 bedrooms, 2 full baths and the laundry room. The bedrooms are large and have spacious closets. The owner suite has a gorgeous soaking tub and separate shower. Lovingly cared for. Minutes to Ft. Liberty!
Location
State NC
County Harnett
Community Forest Ridge-Harnett County
Zoning RA-20R
Direction From NC 24W/NC-210N to Cameron, turn at Twisted Grape Restaurant, on Melody Lane, left onto Chesterton Court.
Location Details Mainland
Rooms
Basement None
Primary Bedroom Level Non Primary Living Area
Interior
Interior Features Foyer, Mud Room, Bookcases, 9Ft+ Ceilings, Tray Ceiling(s), Ceiling Fan(s), Walk-in Shower, Walk-In Closet(s)
Heating Electric, Heat Pump
Cooling Central Air
Flooring Carpet, Laminate, Tile
Fireplaces Type Gas Log
Fireplace Yes
Window Features Blinds
Appliance Washer, Stove/Oven - Electric, Refrigerator, Microwave - Built-In, Dryer, Double Oven, Dishwasher, Cooktop - Electric
Laundry Inside
Exterior
Garage Additional Parking, Concrete, Garage Door Opener
Garage Spaces 2.0
Utilities Available Community Water
Waterfront No
Roof Type Architectural Shingle
Porch Covered, Patio, Porch, Screened
Building
Lot Description Cul-de-Sac Lot
Story 2
Entry Level Two
Foundation Slab
Sewer Community Sewer
New Construction No
Schools
Elementary Schools Benhaven Elementary
Middle Schools Overhills Middle School
High Schools Overhills High School
Others
Tax ID 019594 0048 74
Acceptable Financing Cash, Conventional, FHA, VA Loan
Listing Terms Cash, Conventional, FHA, VA Loan
Special Listing Condition None
Read Less Info
Want to know what your home might be worth? Contact us for a FREE valuation!

Our team is ready to help you sell your home for the highest possible price ASAP


"My job is to find and attract mastery-based agents to the office, protect the culture, and make sure everyone is happy! "






