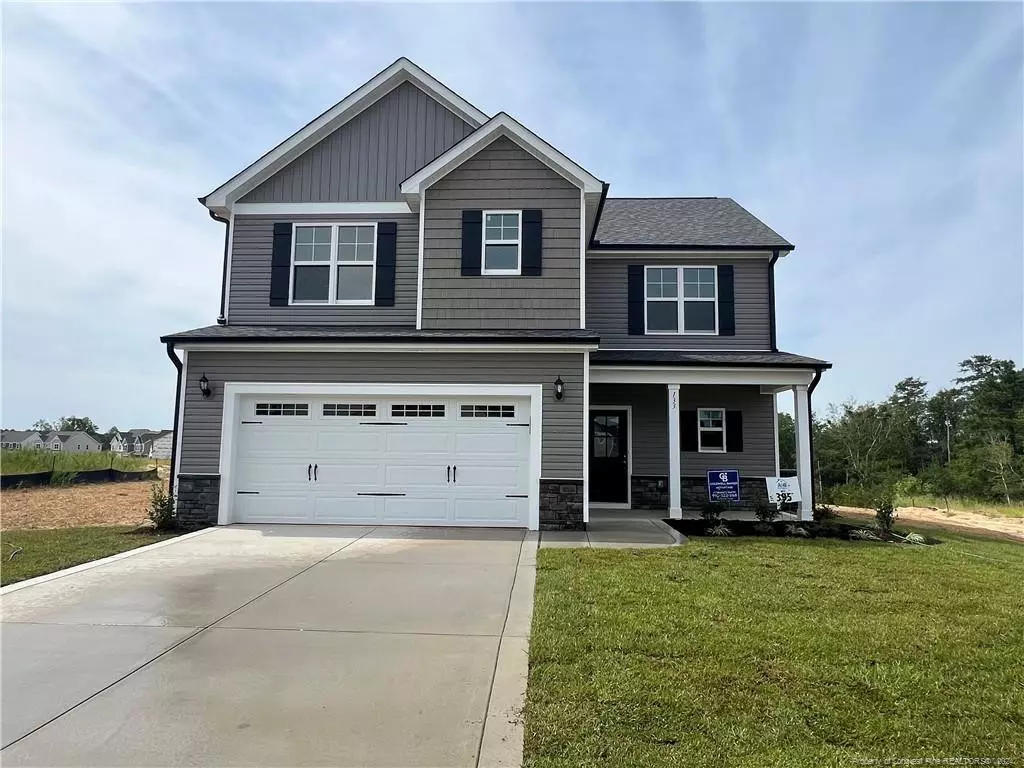Bought with H.B. Realty
$349,900
$349,900
For more information regarding the value of a property, please contact us for a free consultation.
4 Beds
3 Baths
1,996 SqFt
SOLD DATE : 11/11/2024
Key Details
Sold Price $349,900
Property Type Single Family Home
Sub Type Single Family Residence
Listing Status Sold
Purchase Type For Sale
Square Footage 1,996 sqft
Price per Sqft $175
MLS Listing ID LP725508
Sold Date 11/11/24
Bedrooms 4
Full Baths 2
Half Baths 1
HOA Fees $36/ann
HOA Y/N Yes
Abv Grd Liv Area 1,996
Originating Board Triangle MLS
Year Built 2024
Lot Size 9,147 Sqft
Acres 0.21
Property Description
$20 BUYER USE AS YOU CHOOSE CREDIT!!! A&G Residential Presents The Avery plan, this home is nestled in the friendly, idyllic Bedford Community. This home is the perfect retreat & includes modern finishes & a fabulous layout! Spacious open concept downstairs is ideal for entertaining & has 4 bedrooms & 2.5 baths upstairs. The kitchen features granite countertops, tile backsplash, shaker cabinetry, & island w/ bar seating. The living room is centered around the gas fireplace. The owner’s suite upstairs is very spacious & includes a tray ceiling. The ensuite features a separate shower & linen closet, plus a large walk-in closet! There are 3 additional bedrooms & a full bathroom w/ a dual vanity shower/tub. The exterior includes a covered front porch & covered rear patio, ample spaces for your outdoor enjoyment. Community features include a clubhouse, swimming pool & playground! Short drive to Ft Liberty! NO CITY TAXES! Don't miss out! $2,500 AGENT BONUS!
Location
State NC
County Hoke
Community Pool
Direction Raeford road for approximately 11 Miles- Right on Bedford Drive-- straight to the new section of Bedford.
Interior
Interior Features Cathedral Ceiling(s), Ceiling Fan(s), Double Vanity, Granite Counters, Kitchen Island, Separate Shower, Tray Ceiling(s), Walk-In Closet(s)
Heating Forced Air, Heat Pump
Cooling Central Air, Electric
Flooring Hardwood, Vinyl, Tile
Fireplaces Number 1
Fireplaces Type Gas Log, Prefabricated
Fireplace Yes
Appliance Cooktop, Dishwasher, Microwave, Washer/Dryer
Laundry Main Level
Exterior
Exterior Feature Playground, Rain Gutters
Garage Spaces 2.0
Pool Community
Community Features Pool
Utilities Available Propane
View Y/N Yes
Porch Covered, Rear Porch
Garage Yes
Private Pool No
Building
Lot Description Cleared
Faces Raeford road for approximately 11 Miles- Right on Bedford Drive-- straight to the new section of Bedford.
Foundation Slab
Structure Type Stone Veneer,Vinyl Siding
New Construction Yes
Others
Special Listing Condition Standard
Read Less Info
Want to know what your home might be worth? Contact us for a FREE valuation!

Our team is ready to help you sell your home for the highest possible price ASAP


"My job is to find and attract mastery-based agents to the office, protect the culture, and make sure everyone is happy! "

