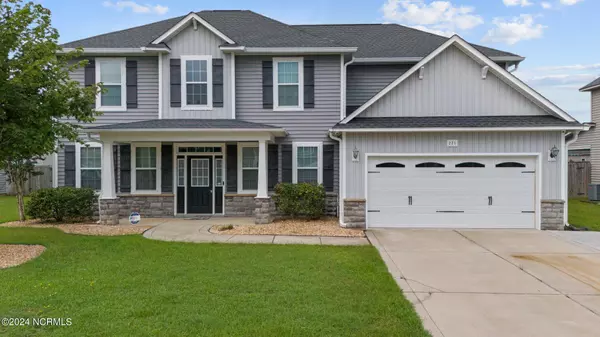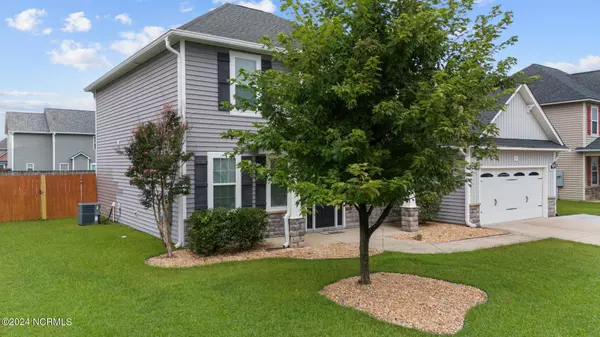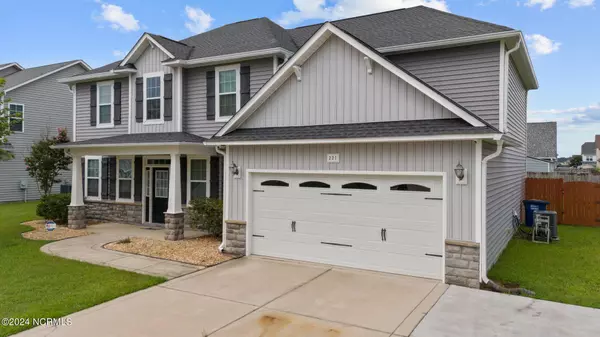$375,000
$380,000
1.3%For more information regarding the value of a property, please contact us for a free consultation.
5 Beds
3 Baths
3,000 SqFt
SOLD DATE : 11/13/2024
Key Details
Sold Price $375,000
Property Type Single Family Home
Sub Type Single Family Residence
Listing Status Sold
Purchase Type For Sale
Square Footage 3,000 sqft
Price per Sqft $125
Subdivision Wedgefield
MLS Listing ID 100458236
Sold Date 11/13/24
Style Wood Frame
Bedrooms 5
Full Baths 3
HOA Fees $265
HOA Y/N Yes
Originating Board North Carolina Regional MLS
Year Built 2012
Annual Tax Amount $2,321
Lot Size 10,019 Sqft
Acres 0.23
Lot Dimensions 80x125x80x125
Property Description
BACK ON THE MARKET AT NO FAULT TO THE SELLER. BUYERS FINANCING FELL THROUGH.
Welcome home! this Lovely 5 bedroom home with a bonus room, is perfect if you are looking for lots of space. Downstairs offers a formal dining room, living room, a large family room open to the kitchen with granite counters and SS appliances, a bedroom and full bath, ideal for guests. Upstairs has the primary bedroom with a huge walk in closet, double sinks - a soaking tub and shower in the en suite bathroom. Three more well sized bedrooms a bathroom, bonus room and laundry room. Don't miss outside with an above ground pool with deck platform, a patio and a large fenced in back yard, plenty of space for everyone to play, and cool off in your own pool. All this in the lovely Wedgefield neighborhood, easy access to Rt 401, shopping, restaurants and an easy commute to hospitals, or Ft Liberty. Freshly painted inside, new carpet in the downstairs bedroom. Move in ready- Come enjoy the pool, neighborhood and this lovely home!
Location
State NC
County Hoke
Community Wedgefield
Zoning RA
Direction Brock Road into Wedgefield - take a right on Fountain Grove Dr - house on the left
Location Details Mainland
Rooms
Primary Bedroom Level Non Primary Living Area
Interior
Interior Features Foyer, Solid Surface, Kitchen Island, Ceiling Fan(s), Pantry, Walk-In Closet(s)
Heating Heat Pump, Electric
Flooring Carpet, Vinyl
Window Features Blinds
Exterior
Garage Concrete
Garage Spaces 2.0
Waterfront No
Roof Type Composition
Porch Deck, Patio, Porch
Building
Story 2
Entry Level Two
Foundation Slab
Sewer Municipal Sewer
Water Municipal Water
New Construction No
Schools
Elementary Schools Upchurch Elementary
Middle Schools East Hoke Middle
High Schools Hoke County High
Others
Tax ID 494660201437
Acceptable Financing Cash, Conventional, FHA, VA Loan
Listing Terms Cash, Conventional, FHA, VA Loan
Special Listing Condition None
Read Less Info
Want to know what your home might be worth? Contact us for a FREE valuation!

Our team is ready to help you sell your home for the highest possible price ASAP


"My job is to find and attract mastery-based agents to the office, protect the culture, and make sure everyone is happy! "






