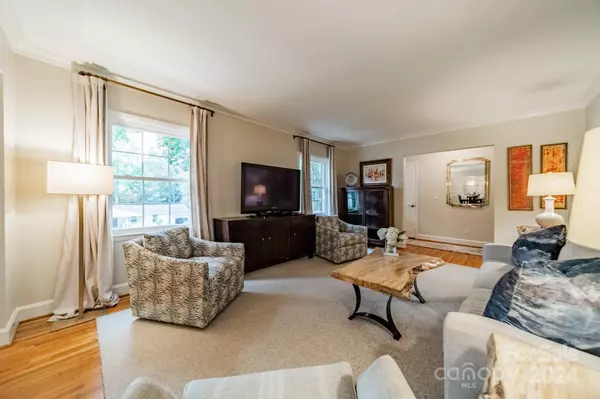$1,080,000
$999,000
8.1%For more information regarding the value of a property, please contact us for a free consultation.
4 Beds
3 Baths
3,108 SqFt
SOLD DATE : 11/04/2024
Key Details
Sold Price $1,080,000
Property Type Single Family Home
Sub Type Single Family Residence
Listing Status Sold
Purchase Type For Sale
Square Footage 3,108 sqft
Price per Sqft $347
Subdivision Randolph Park
MLS Listing ID 4186130
Sold Date 11/04/24
Style Traditional
Bedrooms 4
Full Baths 3
Abv Grd Liv Area 2,391
Year Built 1961
Lot Size 0.410 Acres
Acres 0.41
Property Description
4835 Gaynor Road is an amazing spacious home. You will have more living space then you know what to do with. Foyer opens up to the living room that leads into the dining room. Beyond the dining room is the kitchen with newly painted cabinets and quartz countertops and an oversized island. Kitchen opens to 2 living spaces, the den as well as a large playroom that is at the back door with built in desk, cubbies, and is a huge room. Off of the den you will find an amazing screen porch where you can relax at the fireplace and watch the games on TV. The back yard is flat and home to a fire pit. Down the hallway is 4 bedrooms and 2 full bathrooms. Basement, a rare find! Basement is home to a large living space, full bathroom and a flex space. Do not miss the spacious walk up attic. This is a home that is too good to be true and in an amazing neighborhood. Do not miss this one!
Location
State NC
County Mecklenburg
Zoning N1-A
Rooms
Basement Partial, Walk-Out Access
Main Level Bedrooms 4
Interior
Interior Features Attic Stairs Fixed, Built-in Features, Drop Zone, Kitchen Island
Heating Ductless, Natural Gas
Cooling Central Air, Ductless
Flooring Tile, Wood
Fireplaces Type Den, Fire Pit, Gas Log, Gas Starter, Outside, Porch
Fireplace true
Appliance Convection Oven, Dishwasher, Disposal, Down Draft, Dryer, Electric Oven, Electric Water Heater, Gas Cooktop, Microwave, Refrigerator with Ice Maker, Self Cleaning Oven, Warming Drawer, Washer, Washer/Dryer
Exterior
Exterior Feature Storage
Fence Fenced
Community Features None
Utilities Available Cable Available, Electricity Connected, Gas, Phone Connected, Wired Internet Available
Waterfront Description None
Roof Type Shingle
Garage false
Building
Foundation Crawl Space, Slab
Sewer Public Sewer
Water City
Architectural Style Traditional
Level or Stories One
Structure Type Brick Partial,Vinyl
New Construction false
Schools
Elementary Schools Billingsville / Cotswold
Middle Schools Alexander Graham
High Schools Myers Park
Others
Senior Community false
Acceptable Financing Cash, Conventional
Listing Terms Cash, Conventional
Special Listing Condition None
Read Less Info
Want to know what your home might be worth? Contact us for a FREE valuation!

Our team is ready to help you sell your home for the highest possible price ASAP
© 2024 Listings courtesy of Canopy MLS as distributed by MLS GRID. All Rights Reserved.
Bought with Non Member • Canopy Administration

"My job is to find and attract mastery-based agents to the office, protect the culture, and make sure everyone is happy! "






