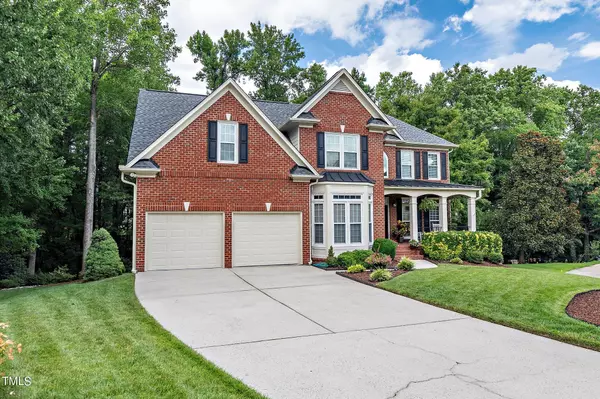Bought with Coldwell Banker Advantage
$1,350,000
$1,400,000
3.6%For more information regarding the value of a property, please contact us for a free consultation.
4 Beds
4 Baths
3,316 SqFt
SOLD DATE : 10/31/2024
Key Details
Sold Price $1,350,000
Property Type Single Family Home
Sub Type Single Family Residence
Listing Status Sold
Purchase Type For Sale
Square Footage 3,316 sqft
Price per Sqft $407
Subdivision Preston Village
MLS Listing ID 10043172
Sold Date 10/31/24
Bedrooms 4
Full Baths 3
Half Baths 1
HOA Fees $70/qua
HOA Y/N Yes
Abv Grd Liv Area 3,316
Originating Board Triangle MLS
Year Built 1997
Annual Tax Amount $8,500
Lot Size 0.390 Acres
Acres 0.39
Property Description
Preston Village - location and lifestyle! One-of-a-kind opportunity. Original owners have meticulously cared for this fabulous basement home located on a quiet cul-de-sac. Home features: Open Floorplan, Huge kitchen with Center Island, Breakfast Room, Family room with built-in shelving and light and bright wall of windows. Formal living and dining room for entertaining, First floor office, Primary suite also features adjacent private office, Screened porch, Unfinished walkout basement. Convenient to schools, RTP, RDU, 540, Shopping and Dining!
Location
State NC
County Wake
Community Lake, Playground, Pool, Street Lights
Direction GPS
Rooms
Basement Bath/Stubbed, Daylight, Exterior Entry, Full, Sump Pump, Unfinished, Walk-Out Access
Interior
Heating Forced Air
Cooling Central Air
Flooring Carpet, Hardwood, Tile
Window Features Double Pane Windows,Screens
Appliance Built-In Electric Range, Convection Oven, Dishwasher, Disposal, Dryer, Electric Oven, Free-Standing Electric Range, Ice Maker, Microwave, Refrigerator, Self Cleaning Oven, Stainless Steel Appliance(s), Tankless Water Heater, Oven, Washer
Laundry Laundry Room, Upper Level
Exterior
Garage Spaces 2.0
Pool Association, Swimming Pool Com/Fee
Community Features Lake, Playground, Pool, Street Lights
Utilities Available Cable Available, Cable Connected, Electricity Available, Natural Gas Connected
View Y/N Yes
Roof Type Shingle,Asphalt
Porch Covered, Patio, Rear Porch, Screened
Garage Yes
Private Pool No
Building
Lot Description Back Yard, Cul-De-Sac, Front Yard, Hardwood Trees, Landscaped, Sprinklers In Front, Sprinklers In Rear
Faces GPS
Story 3
Foundation Slab
Sewer Public Sewer
Water Public
Architectural Style Transitional
Level or Stories 3
Structure Type Brick Veneer,Fiber Cement
New Construction No
Schools
Elementary Schools Wake - Green Hope
Middle Schools Wake - Davis Drive
High Schools Wake - Green Hope
Others
HOA Fee Include None
Tax ID 489
Special Listing Condition Standard
Read Less Info
Want to know what your home might be worth? Contact us for a FREE valuation!

Our team is ready to help you sell your home for the highest possible price ASAP


"My job is to find and attract mastery-based agents to the office, protect the culture, and make sure everyone is happy! "






