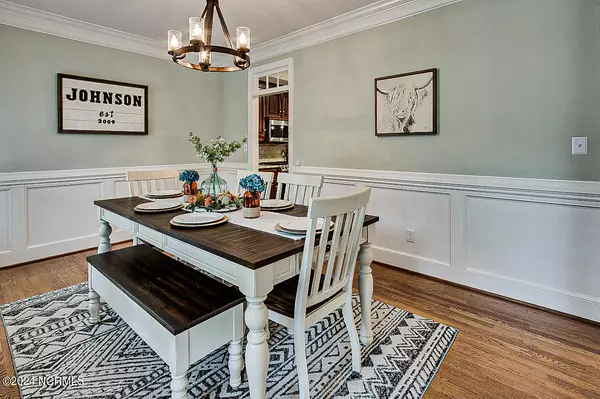$505,000
$495,000
2.0%For more information regarding the value of a property, please contact us for a free consultation.
3 Beds
3 Baths
3,071 SqFt
SOLD DATE : 10/31/2024
Key Details
Sold Price $505,000
Property Type Single Family Home
Sub Type Single Family Residence
Listing Status Sold
Purchase Type For Sale
Square Footage 3,071 sqft
Price per Sqft $164
MLS Listing ID 100466465
Sold Date 10/31/24
Style Wood Frame
Bedrooms 3
Full Baths 2
Half Baths 1
HOA Y/N No
Originating Board North Carolina Regional MLS
Year Built 1998
Annual Tax Amount $4,779
Lot Size 0.440 Acres
Acres 0.44
Lot Dimensions Per plat
Property Description
Gorgeous renovated home in Kamelot! This spacious gem boasts an open floor plan, 9' & vaulted ceilings, transom windows over doorways, beautiful hardwoods & tile floors throughout the main level. Formal dining features columned entry, great room boasts a charming fireplace w/gas logs. Fantastic kitchen has granite counters, beautiful cabinetry, pantry & breakfast area. Fabulous primary on main has walk-in closet & stunning renovated bath w/double vanity w/quartz counter & walk in ceramic shower. Cute laundry room & guest bath on main. Upstairs offers plenty of space w/two additional generous sized bedrooms, spacious closets, office w/built-in desk, full bath & huge bonus room that offers unlimited possibilities! Enjoy the fall evenings on the covered front wrap around porch or the screened porch. Entertain on the large patio or by the natural gas fire pit! Fenced back yard, storage building, attached garage w/storage room, paved drive & picturesque landscaping. Superb location!
Location
State NC
County Randolph
Community Other
Zoning R10
Direction North on Business 220, right onto Caudle Rd, right onto Kamerin St, home on the right
Location Details Mainland
Rooms
Other Rooms Shed(s)
Basement Crawl Space, None
Primary Bedroom Level Primary Living Area
Interior
Interior Features Master Downstairs, 9Ft+ Ceilings, Vaulted Ceiling(s), Ceiling Fan(s), Pantry, Walk-in Shower, Eat-in Kitchen
Heating Forced Air, Natural Gas
Cooling Central Air
Flooring Carpet, Tile, Wood
Fireplaces Type Gas Log
Fireplace Yes
Appliance Stove/Oven - Gas, Microwave - Built-In, Dishwasher
Laundry Inside
Exterior
Garage Attached, Concrete
Garage Spaces 2.0
Waterfront No
Roof Type Shingle
Porch Covered, Patio, Porch, Screened
Building
Story 2
Entry Level Two
Sewer Municipal Sewer
Water Municipal Water
New Construction No
Schools
Elementary Schools Randleman Elementary
Middle Schools Randleman Middle
High Schools Randleman High
Others
Tax ID 7764014501
Acceptable Financing Cash, Conventional
Listing Terms Cash, Conventional
Special Listing Condition None
Read Less Info
Want to know what your home might be worth? Contact us for a FREE valuation!

Our team is ready to help you sell your home for the highest possible price ASAP


"My job is to find and attract mastery-based agents to the office, protect the culture, and make sure everyone is happy! "






