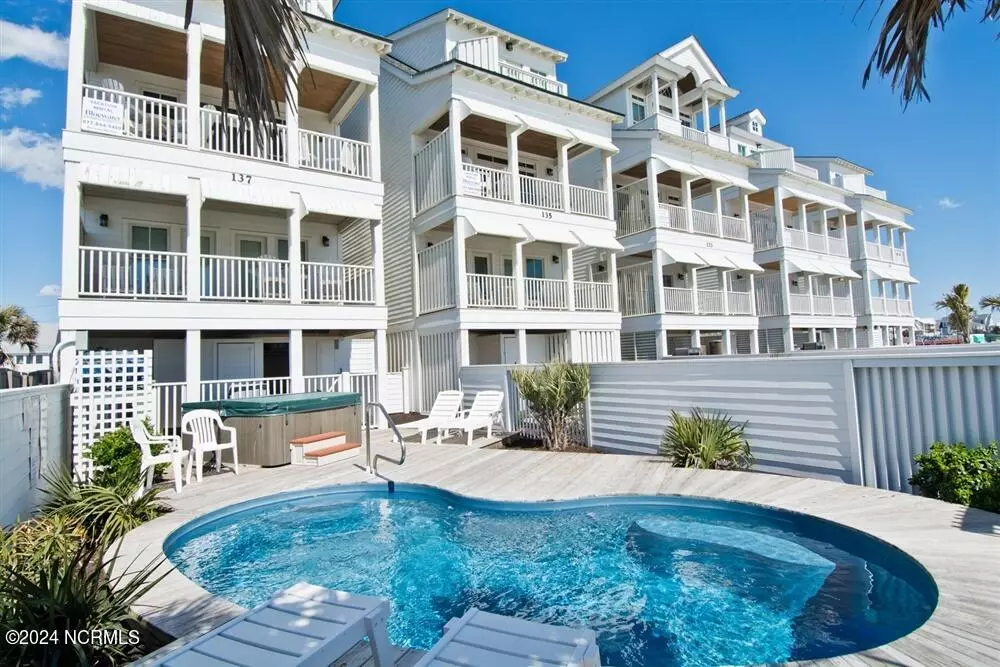$1,575,000
$1,675,000
6.0%For more information regarding the value of a property, please contact us for a free consultation.
5 Beds
5 Baths
2,352 SqFt
SOLD DATE : 10/30/2024
Key Details
Sold Price $1,575,000
Property Type Single Family Home
Sub Type Single Family Residence
Listing Status Sold
Purchase Type For Sale
Square Footage 2,352 sqft
Price per Sqft $669
Subdivision The Grove Oceanside
MLS Listing ID 100459392
Sold Date 10/30/24
Style Wood Frame
Bedrooms 5
Full Baths 4
Half Baths 1
HOA Fees $524
HOA Y/N Yes
Originating Board North Carolina Regional MLS
Year Built 2014
Annual Tax Amount $5,162
Lot Size 2,614 Sqft
Acres 0.06
Lot Dimensions 26X100X26X100
Property Description
Experience luxury coastal living in this lovely oceanfront home located in the heart of Atlantic Beach. This beautifully decorated residence offers 5 spacious bedrooms and 4.5 baths, ensuring ample space for family and guests.Enjoy breathtaking ocean views from the comfort of your home, or step outside to your private, oceanside heated pool and hot tub for ultimate relaxation. The property also features an outdoor shower for convenience after a day at the beach.
The gourmet kitchen boasts granite countertops, stainless steel appliances, and plenty of space for culinary creativity. This home comes fully furnished and has a solid rental history, making it an excellent investment opportunity. An elevator provides easy access to all levels, and the close proximity to restaurants and shops ensures you have everything you need within reach.Don't miss the chance to own this exquisite oceanfront property and indulge in the best of beachside living.
Location
State NC
County Carteret
Community The Grove Oceanside
Zoning Residential
Direction At the main stop light in Atlantic Beach, follow around the circle to the W side and the house is the first ocean front next door to the Crab Shack.
Location Details Island
Rooms
Basement None
Primary Bedroom Level Non Primary Living Area
Interior
Interior Features Elevator, 9Ft+ Ceilings, Vaulted Ceiling(s), Furnished, Pantry, Reverse Floor Plan, Walk-In Closet(s)
Heating Electric, Forced Air
Cooling Central Air
Flooring Carpet, Laminate, Tile
Window Features Blinds
Appliance Washer, Stove/Oven - Electric, Refrigerator, Microwave - Built-In, Dryer, Dishwasher
Laundry Hookup - Dryer, Laundry Closet, Washer Hookup
Exterior
Exterior Feature Outdoor Shower, Irrigation System
Garage Spaces 2.0
Pool In Ground
Waterfront Yes
View Ocean
Roof Type Shingle
Porch Covered, Deck, Porch
Building
Lot Description Corner Lot
Story 4
Entry Level Three Or More
Foundation Other
Sewer Community Sewer
Water Municipal Water
Structure Type Outdoor Shower,Irrigation System
New Construction No
Schools
Elementary Schools Morehead City Elem
Middle Schools Morehead City
High Schools West Carteret
Others
Tax ID 637516921628000
Acceptable Financing Cash, Conventional
Listing Terms Cash, Conventional
Special Listing Condition None
Read Less Info
Want to know what your home might be worth? Contact us for a FREE valuation!

Our team is ready to help you sell your home for the highest possible price ASAP


"My job is to find and attract mastery-based agents to the office, protect the culture, and make sure everyone is happy! "






