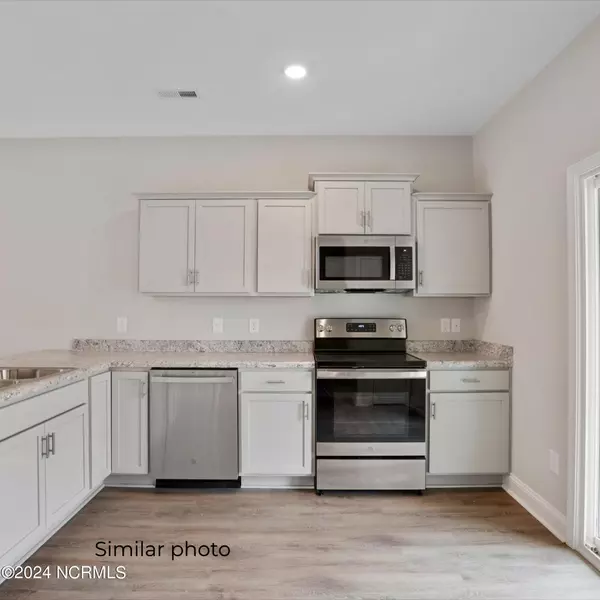$186,900
$186,900
For more information regarding the value of a property, please contact us for a free consultation.
2 Beds
3 Baths
1,149 SqFt
SOLD DATE : 10/30/2024
Key Details
Sold Price $186,900
Property Type Townhouse
Sub Type Townhouse
Listing Status Sold
Purchase Type For Sale
Square Footage 1,149 sqft
Price per Sqft $162
Subdivision Jack'S Branch Townhomes
MLS Listing ID 100449387
Sold Date 10/30/24
Style Wood Frame
Bedrooms 2
Full Baths 2
Half Baths 1
HOA Fees $840
HOA Y/N Yes
Originating Board North Carolina Regional MLS
Year Built 2024
Lot Size 871 Sqft
Acres 0.02
Lot Dimensions 16.33x65x16.33x65
Property Description
Welcome to Jacks Branch Townhomes, where modern living meets unbeatable convenience in Hubert, NC. Picture yourself in a beautiful, new construction home, complete with a thoughtfully designed layout, ample storage and a cozy covered patio. This community has two available floorplan options, offering you the ability to choose your ideal layout. Do you work on or around Camp Lejeune? Jacks Branch Townhomes are strategically located and just a short drive from base, offering a hassle-free commute! And when it's time to unwind, you're a quick 15 minutes from the beach where you can enjoy all the great things the beautiful Crystal Coast has to offer - surfing at Emerald Isle or Topsail, kayaking Bogue sound or fishing from the shoreline. With local shops, trendy restaurants, and vibrant bars right at your doorstep, Jacks Branch Townhomes are centrally located and give you the opportunity to live like a local. Don't miss out on the ultimate blend of style, convenience, and comfort at Jacks Branch Townhomes!
Location
State NC
County Onslow
Community Jack'S Branch Townhomes
Zoning R-5
Direction Hwy 24 to Queens Creek. R on Queens Haven, R on Smallwood. Development is just past the gas station
Location Details Mainland
Rooms
Primary Bedroom Level Non Primary Living Area
Interior
Interior Features 9Ft+ Ceilings, Pantry
Heating Heat Pump, Electric
Flooring LVT/LVP, Carpet, Vinyl
Fireplaces Type None
Fireplace No
Appliance Stove/Oven - Electric, Microwave - Built-In, Dishwasher
Laundry Laundry Closet
Exterior
Garage Assigned, On Site, Paved
Waterfront No
Roof Type Architectural Shingle
Porch Covered, Patio
Building
Story 2
Entry Level Two
Foundation Slab
Sewer Municipal Sewer
Water Municipal Water
New Construction Yes
Schools
Elementary Schools Queens Creek
Middle Schools Swansboro
High Schools Swansboro
Others
Tax ID 534403421673
Acceptable Financing Cash, Conventional, FHA, VA Loan
Listing Terms Cash, Conventional, FHA, VA Loan
Special Listing Condition None
Read Less Info
Want to know what your home might be worth? Contact us for a FREE valuation!

Our team is ready to help you sell your home for the highest possible price ASAP


"My job is to find and attract mastery-based agents to the office, protect the culture, and make sure everyone is happy! "






