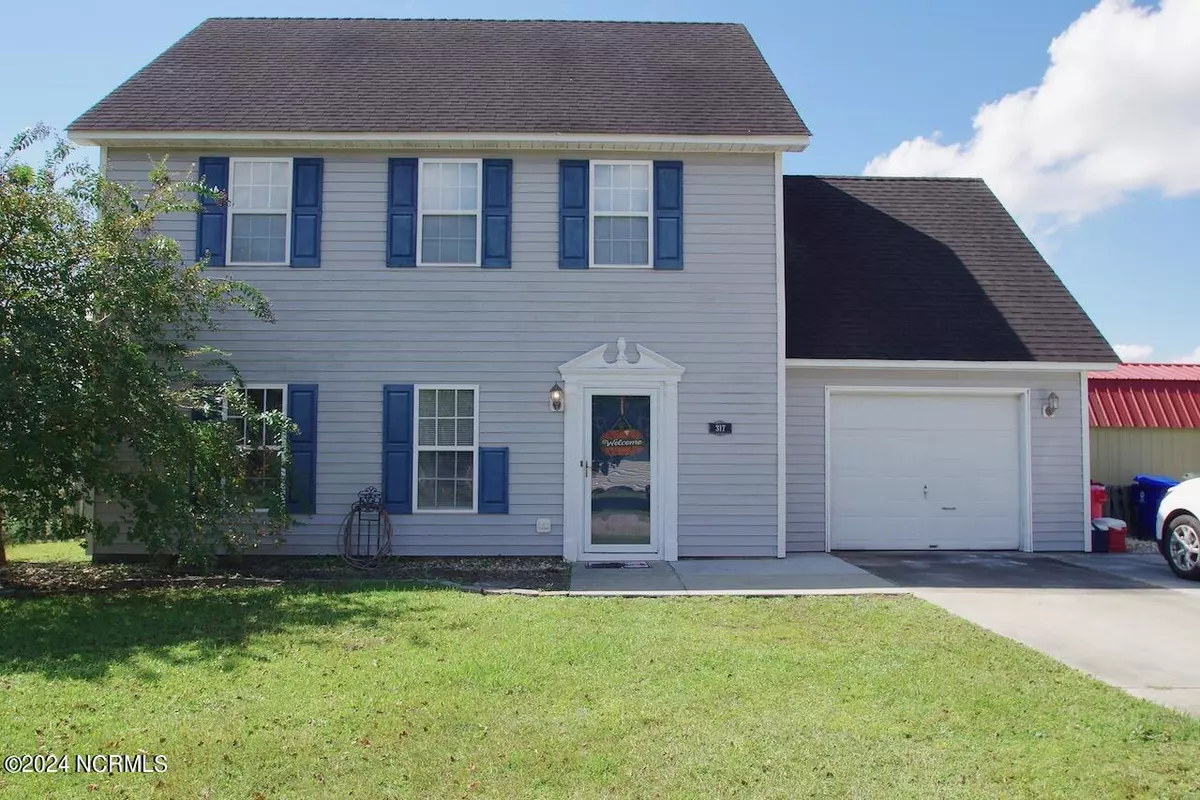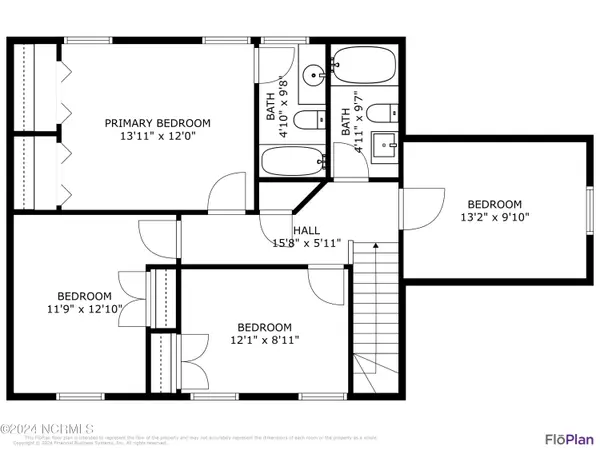$220,000
$289,000
23.9%For more information regarding the value of a property, please contact us for a free consultation.
3 Beds
3 Baths
1,620 SqFt
SOLD DATE : 10/28/2024
Key Details
Sold Price $220,000
Property Type Single Family Home
Sub Type Single Family Residence
Listing Status Sold
Purchase Type For Sale
Square Footage 1,620 sqft
Price per Sqft $135
Subdivision Sand Ridge
MLS Listing ID 100467636
Sold Date 10/28/24
Style Wood Frame
Bedrooms 3
Full Baths 2
Half Baths 1
HOA Y/N No
Originating Board North Carolina Regional MLS
Year Built 2001
Lot Size 8,712 Sqft
Acres 0.2
Lot Dimensions 78 X 125 X 78 X 125
Property Description
This beautiful home sits on a corner lot and boasts three bedrooms, two and a half bathrooms, a bonus room, and an attached garage, offering the perfect blend of modern living and practical design. It is ideally located between MCAS Cherry Point and Morehead City, with beach and boat access mere minutes away. The spacious downstairs includes a relaxed living room, and a flexible dining area, perfect for easygoing, comfortable living. The kitchen is both practical and fashionable, with like new stainless appliances, it meets your daily needs with ease. The open floor plan of the living areas fosters a sense of togetherness, making it an inviting space for socializing and unwinding. The upstairs master bedroom is designed with comfort in mind, complete with a ceiling fan, generous closet space, and an en-suite master bathroom. The heat pump was replaced in 2022 and there's also a newer tankless water heater for added comfort. Outside, the fenced backyard is a breath of fresh air, ideal for hosting gatherings or simply enjoying the outdoors. This property masterfully merges contemporary style with functionality, making it a superb selection for those seeking a modern yet cozy lifestyle. Book a viewing today to see how this house can enhance your experience of modern living. Offering $5,000, to use as you choose. Motivated seller, bring all offers!
Location
State NC
County Carteret
Community Sand Ridge
Zoning RESIDENTIAL
Direction Hwy 70 to Bayberry Rd., Left on Graystone Dr., Right on Foxhall Rd., house on left at the corner of Foxhall and Huntmaster Ct
Location Details Mainland
Rooms
Other Rooms Shed(s)
Primary Bedroom Level Non Primary Living Area
Interior
Interior Features Ceiling Fan(s), Eat-in Kitchen
Heating Heat Pump, Electric
Flooring Carpet, Laminate, Tile, Vinyl
Fireplaces Type None
Fireplace No
Window Features Blinds
Appliance Stove/Oven - Electric, Refrigerator, Microwave - Built-In, Dishwasher
Exterior
Garage Attached, Garage Door Opener, Off Street, On Site, Paved
Garage Spaces 1.0
Waterfront No
Roof Type Shingle,Composition
Porch Open, Deck, Porch
Building
Lot Description Level, Corner Lot
Story 2
Entry Level Two
Foundation Slab
Sewer Municipal Sewer
Water Municipal Water
New Construction No
Schools
Elementary Schools Newport
Middle Schools Newport
High Schools West Carteret
Others
Tax ID 633808993073000
Acceptable Financing Cash, Conventional, FHA, USDA Loan, VA Loan
Listing Terms Cash, Conventional, FHA, USDA Loan, VA Loan
Special Listing Condition None
Read Less Info
Want to know what your home might be worth? Contact us for a FREE valuation!

Our team is ready to help you sell your home for the highest possible price ASAP


"My job is to find and attract mastery-based agents to the office, protect the culture, and make sure everyone is happy! "






