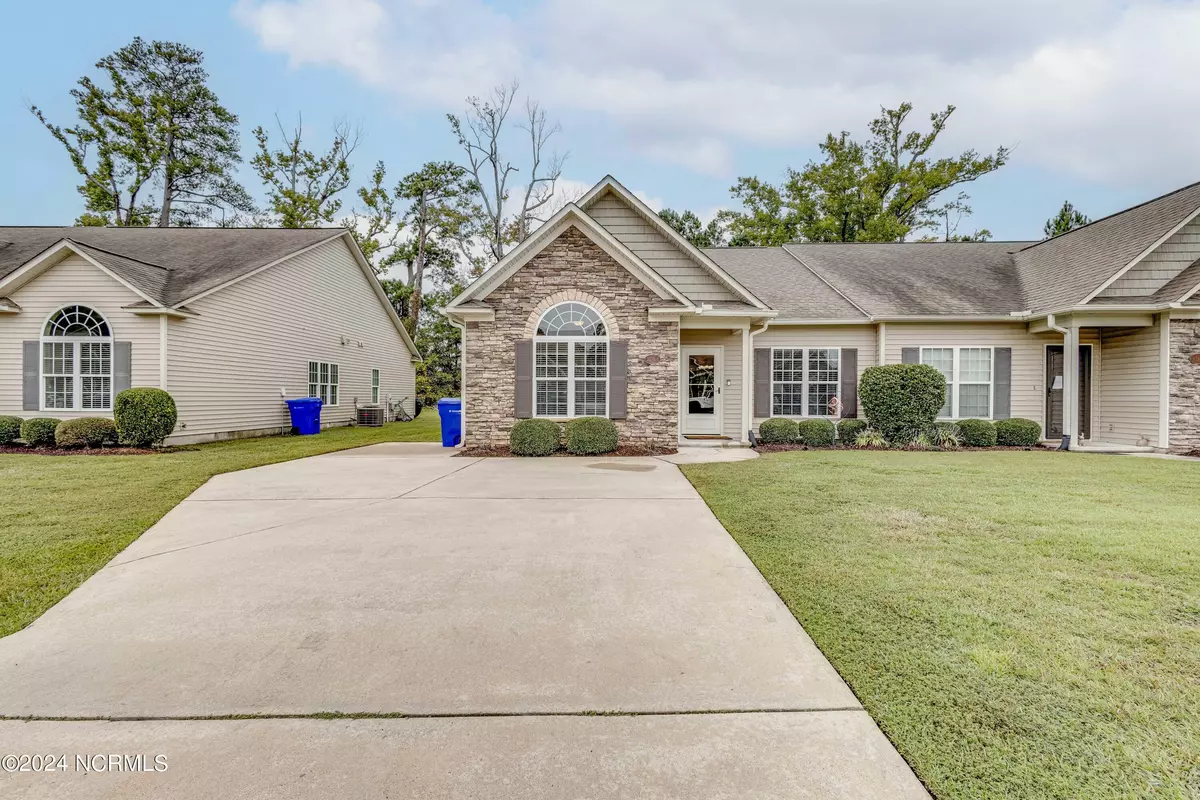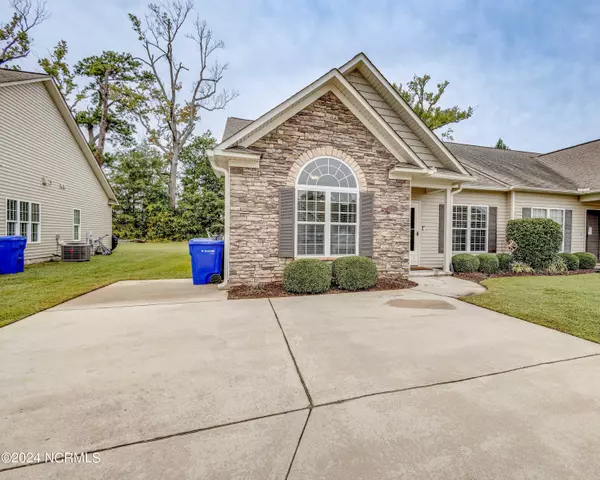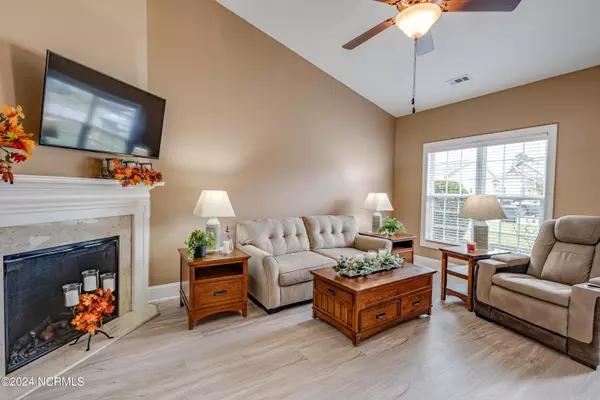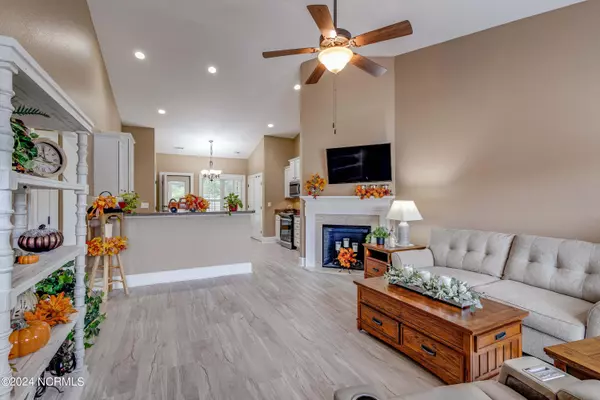$220,000
$225,000
2.2%For more information regarding the value of a property, please contact us for a free consultation.
3 Beds
2 Baths
1,320 SqFt
SOLD DATE : 10/25/2024
Key Details
Sold Price $220,000
Property Type Townhouse
Sub Type Townhouse
Listing Status Sold
Purchase Type For Sale
Square Footage 1,320 sqft
Price per Sqft $166
Subdivision Bent Creek
MLS Listing ID 100466315
Sold Date 10/25/24
Bedrooms 3
Full Baths 2
HOA Fees $310
HOA Y/N Yes
Originating Board North Carolina Regional MLS
Year Built 2008
Lot Size 6,507 Sqft
Acres 0.15
Lot Dimensions 45.73x119.93x41.35x148.93
Property Description
Don't miss the chance to own this charming townhome located in the highly sought-after Bent Creek subdivision in Greenville's Medical District! This well-maintained residence boasts three spacious bedrooms, two bathrooms, and a serene screened-in porch perfect for relaxing after a long day. The open floor plan and high ceilings create an airy feel throughout the home. Move-in ready, this home features fresh interior paint from 2022, Luxury Vinyl Plank flooring installed in 2022, HVAC & Water Heater installed in 2021, and appliances including a refrigerator, dishwasher, oven, and microwave, also installed in 2022. Enjoy the convenience of being just a short commute from major employers, East Carolina University, a variety of restaurants, shopping destinations, and more. With an annual HOA fee of $310, you'll appreciate the low-maintenance lifestyle and community amenities, including lawn care managed by the HOA. Seize this opportunity to own a piece of Greenville's vibrant Medical District!!!!
Location
State NC
County Pitt
Community Bent Creek
Zoning Residential
Direction From Allen Rd to Dickinson Ave, turn left onto Briarcliff Dr, then left onto Ellsworth Dr.
Location Details Mainland
Rooms
Primary Bedroom Level Primary Living Area
Interior
Interior Features 9Ft+ Ceilings, Vaulted Ceiling(s)
Heating Heat Pump, Fireplace(s), Electric, Forced Air, Hot Water
Cooling Central Air
Flooring LVT/LVP
Exterior
Garage On Site
Utilities Available Community Water
Waterfront No
Roof Type Shingle
Porch Patio, Screened
Building
Story 1
Entry Level One
Foundation Slab
Sewer Community Sewer
New Construction No
Schools
Elementary Schools Lakeforest
Middle Schools C.M. Eppes
High Schools South Central
Others
Tax ID 79119
Acceptable Financing Cash, Conventional, FHA, VA Loan
Listing Terms Cash, Conventional, FHA, VA Loan
Special Listing Condition None
Read Less Info
Want to know what your home might be worth? Contact us for a FREE valuation!

Our team is ready to help you sell your home for the highest possible price ASAP


"My job is to find and attract mastery-based agents to the office, protect the culture, and make sure everyone is happy! "






