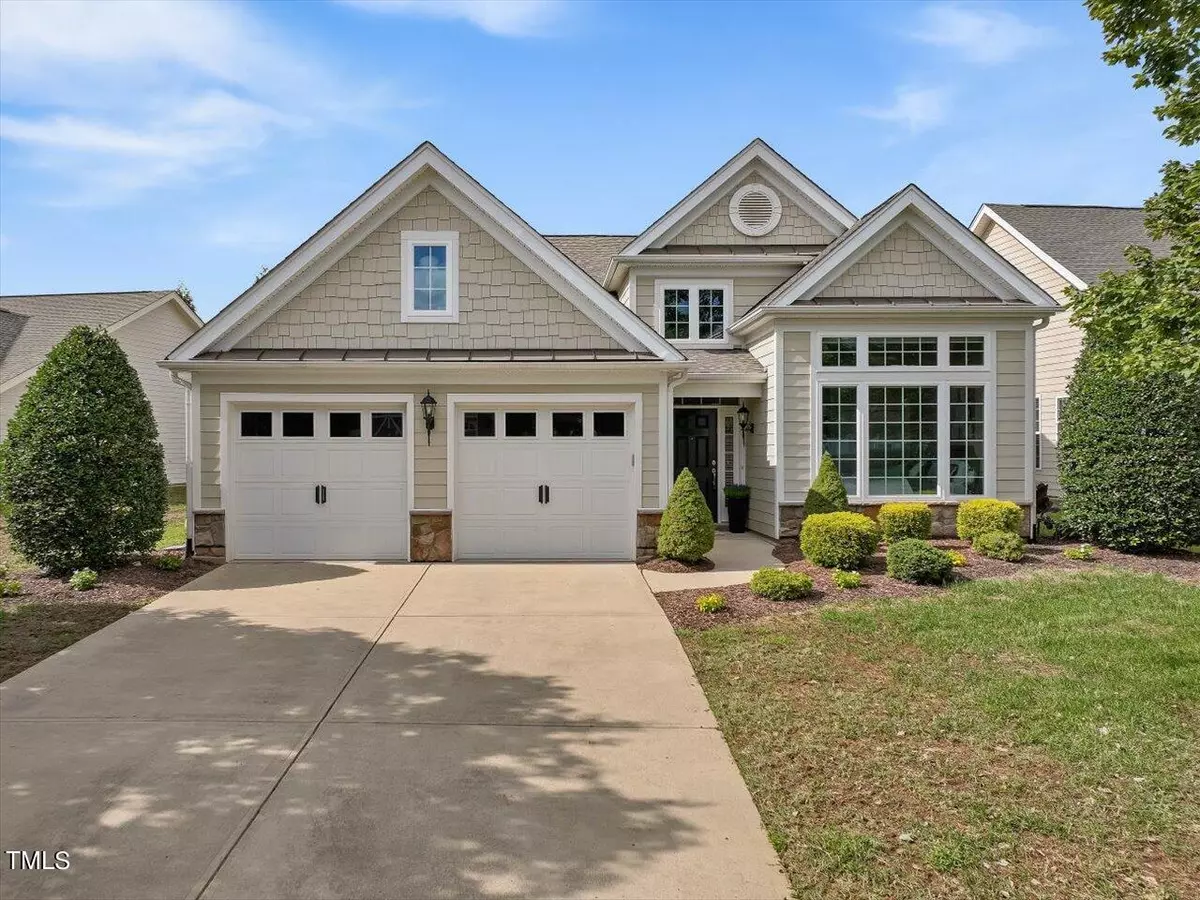Bought with Keller Williams Legacy
$615,000
$615,000
For more information regarding the value of a property, please contact us for a free consultation.
3 Beds
2 Baths
1,938 SqFt
SOLD DATE : 10/24/2024
Key Details
Sold Price $615,000
Property Type Single Family Home
Sub Type Single Family Residence
Listing Status Sold
Purchase Type For Sale
Square Footage 1,938 sqft
Price per Sqft $317
Subdivision Brier Creek Country Club
MLS Listing ID 10053624
Sold Date 10/24/24
Style Site Built
Bedrooms 3
Full Baths 2
HOA Fees $244/qua
HOA Y/N Yes
Abv Grd Liv Area 1,938
Originating Board Triangle MLS
Year Built 2014
Annual Tax Amount $4,619
Lot Size 8,276 Sqft
Acres 0.19
Property Description
Immaculate one-story patio home in the Regency neighborhood at Brier Creek Country Club. Easy living with no steps, and HOA maintains yard! HW throughout main areas, carpet in bedrooms, tile in kitchen and bathrooms. Open floorplan with lots of natural light. Kitchen has quartz counters, custom backsplash, SS appliances, gas cooktop, wall oven & microwave, bar seating, large pantry, soft close drawers. Gas log fireplace in family room. Primary BR has trey ceiling, walk-in closet, ensuite BA with double vanities and large tiled shower w/seat. Total 3BR plus office/fitness room. Laundry room with utility sink. Screened porch and fenced yard with patio. 2 car garage. Community amenities include golf, pools, tennis, pickleball, fitness room with classes, restaurant, and a buzzing social schedule. Active community with no age restrictions. HOA is reseeding the grass, do not walk on lawn.
Location
State NC
County Durham
Community Clubhouse, Fitness Center, Golf, Playground, Pool, Restaurant, Sidewalks, Street Lights, Tennis Court(S)
Zoning Res
Direction Take I-540, to exit 2B onto Aviation Parkway, Left onto Globe Rd, Right onto Emerald Creek Dr, Left on Derbton Ct. 9832 will be on the right.
Interior
Interior Features Bathtub/Shower Combination, Ceiling Fan(s), Central Vacuum Prewired, Double Vanity, Eat-in Kitchen, Entrance Foyer, High Speed Internet, Open Floorplan, Pantry, Master Downstairs, Quartz Counters, Recessed Lighting, Smooth Ceilings, Tray Ceiling(s), Walk-In Closet(s), Walk-In Shower, Water Closet
Heating Forced Air, Natural Gas
Cooling Central Air
Flooring Carpet, Hardwood, Tile
Appliance Dishwasher, Dryer, Gas Cooktop, Microwave, Oven, Range Hood, Refrigerator, Self Cleaning Oven, Stainless Steel Appliance(s), Tankless Water Heater, Washer
Laundry Laundry Room, Main Level, Sink
Exterior
Exterior Feature Fenced Yard
Garage Spaces 2.0
Fence Back Yard, Gate, Wrought Iron
Pool Community
Community Features Clubhouse, Fitness Center, Golf, Playground, Pool, Restaurant, Sidewalks, Street Lights, Tennis Court(s)
Waterfront No
View Y/N Yes
Roof Type Shingle
Handicap Access Accessible Central Living Area, Accessible Entrance, Level Flooring
Porch Patio, Porch, Screened
Garage Yes
Private Pool No
Building
Lot Description Landscaped
Faces Take I-540, to exit 2B onto Aviation Parkway, Left onto Globe Rd, Right onto Emerald Creek Dr, Left on Derbton Ct. 9832 will be on the right.
Story 1
Foundation Slab
Sewer Public Sewer
Water Public
Architectural Style Ranch, Transitional
Level or Stories 1
Structure Type Fiber Cement,Stone Veneer
New Construction No
Schools
Elementary Schools Durham - Parkwood
Middle Schools Durham - Lowes Grove
High Schools Durham - Hillside
Others
HOA Fee Include Maintenance Grounds
Senior Community false
Tax ID 213119
Special Listing Condition Standard
Read Less Info
Want to know what your home might be worth? Contact us for a FREE valuation!

Our team is ready to help you sell your home for the highest possible price ASAP


"My job is to find and attract mastery-based agents to the office, protect the culture, and make sure everyone is happy! "

