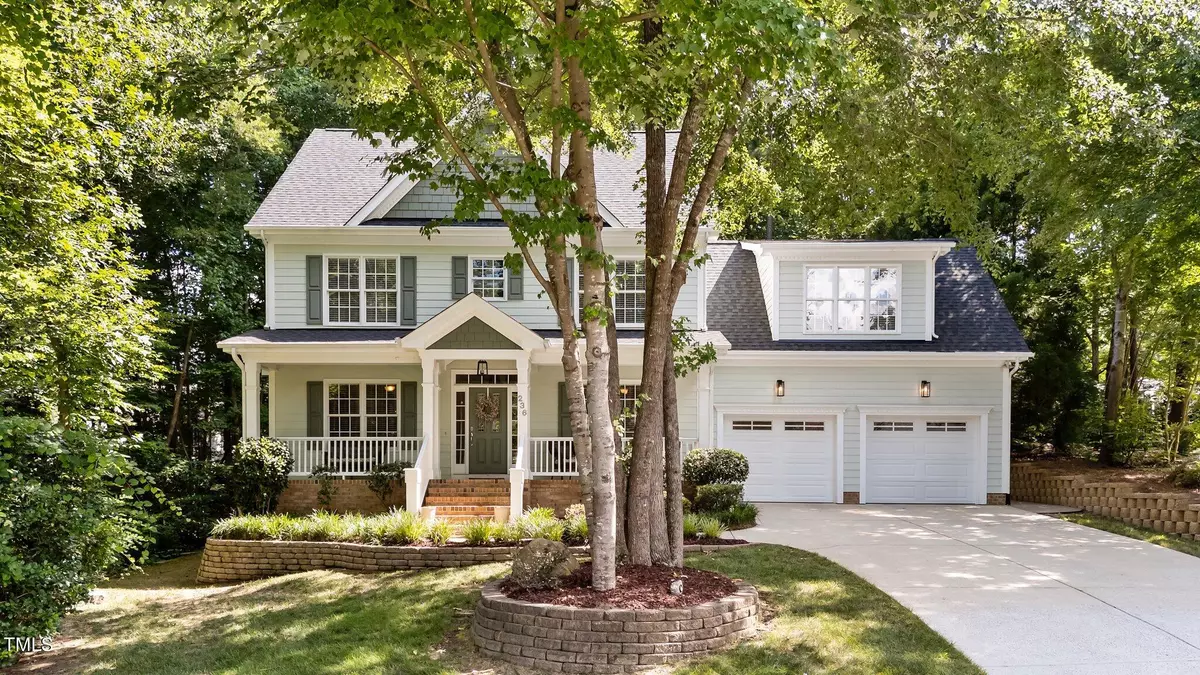Bought with HomeTowne Realty
$490,000
$485,000
1.0%For more information regarding the value of a property, please contact us for a free consultation.
3 Beds
3 Baths
2,444 SqFt
SOLD DATE : 10/25/2024
Key Details
Sold Price $490,000
Property Type Single Family Home
Sub Type Single Family Residence
Listing Status Sold
Purchase Type For Sale
Square Footage 2,444 sqft
Price per Sqft $200
Subdivision Glen Laurel
MLS Listing ID 10040783
Sold Date 10/25/24
Bedrooms 3
Full Baths 2
Half Baths 1
HOA Fees $14/ann
HOA Y/N Yes
Abv Grd Liv Area 2,444
Originating Board Triangle MLS
Year Built 2006
Annual Tax Amount $3,864
Lot Size 0.340 Acres
Acres 0.34
Property Description
Welcome home to this beauty located in the sought-after Glen Laurel golf neighborhood, home of the Neuse Country Club. This charming two-story residence offers a full front covered porch, perfect for enjoying morning coffee.
Step inside to discover a beautifully updated kitchen featuring new stainless steel appliances, a large island, granite countertops, and a spacious eat-in area. The adjacent family room is highlighted by a cozy gas log fireplace and built-in shelving, ideal for relaxation and entertaining. A formal dining room adds elegance and versatility for gatherings.
Upstairs, the expansive owner's suite offers a relaxing seating area or additional space for your personal retreat. Each bedroom features a walk-in closet, ensuring ample storage for all. Conveniently located on the second floor is the laundry room, making chores a breeze.
Entertain or unwind in the huge bonus room flooded with natural light from windows on three sides. Need more space? The third floor boasts over 700 sq. ft. accessible via permanent stairs, perfect for storage or future expansion.
Outside, escape to your private wooded backyard oasis complete with a sunroom, expansive deck, and gorgeous stamped concret patio and paver walkway. The playset is included, making this a haven for both relaxation and play.
Additional features include a new roof installed in 2022, sidewalks throughout the neighborhood, a community playground, and the nearby 918 Bar and Grill. Residents also have the opportunity to join the Country Club with options for swim, golf, and social memberships.
Don't miss the chance to call this meticulously maintained property your new home in the heart of Clayton. Schedule your showing today and experience the perfect blend of comfort, style, and community amenities!
Location
State NC
County Johnston
Direction 40E to Ext 306 toward Clayton. L at Hwy 42 E. R onto Glen Laurel Road. L onto Birkdale Dr. through 2 stop signs. L on Hein Drive. Home on R.
Interior
Heating Heat Pump
Cooling Central Air
Flooring Carpet, Hardwood, Tile
Exterior
Garage Spaces 2.0
View Y/N Yes
Roof Type Shingle
Garage Yes
Private Pool No
Building
Faces 40E to Ext 306 toward Clayton. L at Hwy 42 E. R onto Glen Laurel Road. L onto Birkdale Dr. through 2 stop signs. L on Hein Drive. Home on R.
Foundation Other
Sewer Public Sewer
Water Public
Architectural Style Traditional
Structure Type HardiPlank Type
New Construction No
Schools
Elementary Schools Johnston - Powhatan
Middle Schools Johnston - Riverwood
High Schools Johnston - Clayton
Others
HOA Fee Include None
Tax ID 05I04038
Special Listing Condition Standard
Read Less Info
Want to know what your home might be worth? Contact us for a FREE valuation!

Our team is ready to help you sell your home for the highest possible price ASAP


"My job is to find and attract mastery-based agents to the office, protect the culture, and make sure everyone is happy! "

