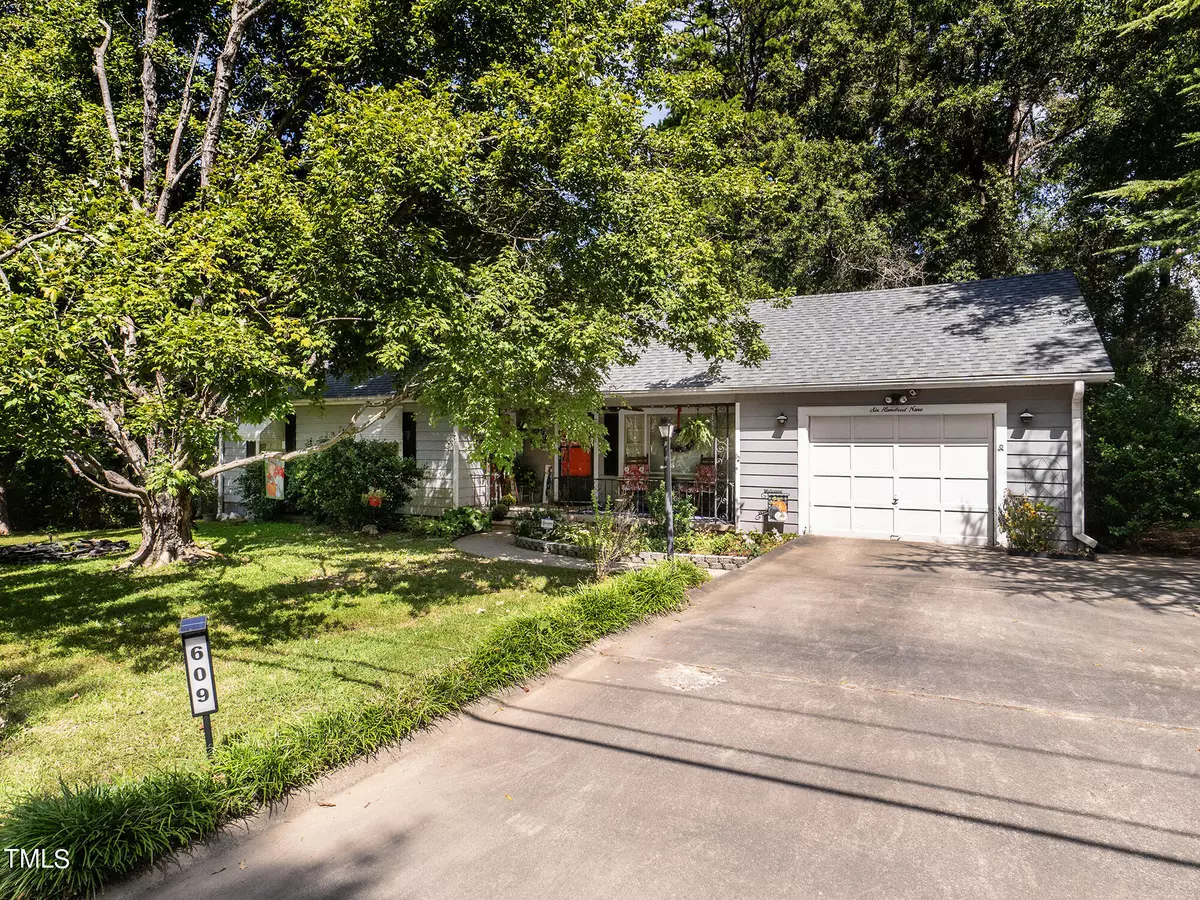Bought with Howard Perry & Walston Realtor
$199,000
$199,000
For more information regarding the value of a property, please contact us for a free consultation.
2 Beds
1 Bath
1,279 SqFt
SOLD DATE : 10/25/2024
Key Details
Sold Price $199,000
Property Type Single Family Home
Sub Type Single Family Residence
Listing Status Sold
Purchase Type For Sale
Square Footage 1,279 sqft
Price per Sqft $155
Subdivision Not In A Subdivision
MLS Listing ID 10052626
Sold Date 10/25/24
Style Site Built
Bedrooms 2
Full Baths 1
HOA Y/N No
Abv Grd Liv Area 1,279
Originating Board Triangle MLS
Year Built 1935
Annual Tax Amount $1,412
Lot Size 0.750 Acres
Acres 0.75
Property Description
Welcome to your new home! This charming 2-bedroom, 1-bath ranch sits on a generous 3/4-acre lot, offering both comfort and space. The property features a new roof installed in 2020 and a brand-new furnace in 2023, ensuring peace of mind and efficiency. Step inside to find a spacious living room that flows seamlessly into a separate dining room, perfect for entertaining. The large kitchen boasts a movable island, which will remain with the home, giving you flexibility and extra counter space for your culinary adventures. The bright and airy primary bedroom showcases hardwood floors, creating a warm and inviting atmosphere. The bathroom is well-appointed with both a separate tub and shower, providing a relaxing retreat. Additional highlights include a partial basement with an exterior entrance, ideal for a workshop or extra storage. Enjoy outdoor living on the patio and take advantage of the fenced yard or relax on your covered front porch. This home combines practicality with charm, making it a wonderful place to create lasting memories. Don't miss your chance to make it yours! Per the seller perennials are planted in the flower beds. Old well in back yard. Refrigerator, washer & dryer remain as is.
Location
State NC
County Alamance
Zoning MF A,R
Direction Going east on Hwy 70, turn left onto W Trade St; Rt on Lakeside Ave; Home is on the right.
Rooms
Basement Concrete, Crawl Space, Exterior Entry, Partial, Storage Space
Interior
Interior Features Ceiling Fan(s), Kitchen Island, Separate Shower
Heating Forced Air, Natural Gas
Cooling Central Air
Flooring Hardwood, Laminate, Linoleum
Appliance Dishwasher, Dryer, Electric Range, Electric Water Heater, Microwave, Refrigerator, Washer
Laundry Electric Dryer Hookup, In Kitchen, Washer Hookup
Exterior
Exterior Feature Fenced Yard
Garage Spaces 1.0
Fence Back Yard
Utilities Available Electricity Connected, Natural Gas Connected, Sewer Connected, Water Connected
View Y/N Yes
Roof Type Shingle
Street Surface Paved
Porch Covered, Front Porch, Patio
Garage Yes
Private Pool No
Building
Lot Description Back Yard, Front Yard, Landscaped
Faces Going east on Hwy 70, turn left onto W Trade St; Rt on Lakeside Ave; Home is on the right.
Story 1
Foundation Permanent
Sewer Public Sewer
Water Public
Architectural Style Ranch
Level or Stories 1
Structure Type Aluminum Siding
New Construction No
Schools
Elementary Schools Alamance - Hillcrest
Middle Schools Alamance - Turrentine
High Schools Alamance - Walter Williams
Others
Tax ID 8865989522
Special Listing Condition Standard
Read Less Info
Want to know what your home might be worth? Contact us for a FREE valuation!

Our team is ready to help you sell your home for the highest possible price ASAP


"My job is to find and attract mastery-based agents to the office, protect the culture, and make sure everyone is happy! "

