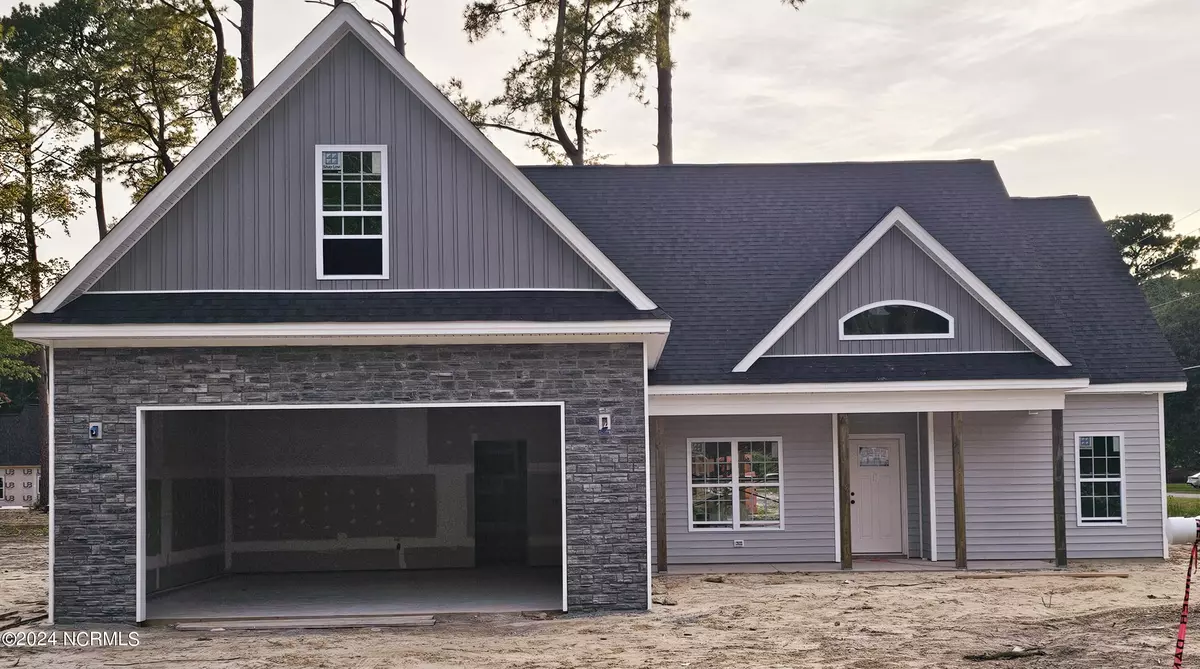$357,000
$357,000
For more information regarding the value of a property, please contact us for a free consultation.
3 Beds
2 Baths
1,863 SqFt
SOLD DATE : 10/25/2024
Key Details
Sold Price $357,000
Property Type Single Family Home
Sub Type Single Family Residence
Listing Status Sold
Purchase Type For Sale
Square Footage 1,863 sqft
Price per Sqft $191
Subdivision Candlewick
MLS Listing ID 100464115
Sold Date 10/25/24
Style Wood Frame
Bedrooms 3
Full Baths 2
HOA Y/N No
Originating Board North Carolina Regional MLS
Year Built 2024
Annual Tax Amount $166
Lot Size 0.580 Acres
Acres 0.58
Lot Dimensions 118.21x209.01x110.01x206.53
Property Description
This gorgeous 3 bedroom 2 bath home is built in an established neighborhood and sits on over 1/2 an acre lot. The exterior of the home features grey stone accents around the perimeter of the two car garage which complements the lighter grey vinyl and board and batten. The interior of the home will include granite countertops throughout, handmade cabinetry, master bath with tub and walk in shower with tile surround in both bathrooms, and luxury laminate flooring. The kitchen is apart of the home's open floor concept and features a breakfast nook, beautiful bay window, and pantry. There is a separate laundry room, sliding glass doors leading to the covered back porch, and vaulted ceilings in the living room area. The master bedroom is located on the opposite end of the other two bedrooms and has trey ceilings and a spacious walk in closet with shelving. The upstairs bonus room will have its own mini split for heating and cooling, and is a perfect area for any purpose.
Location
State NC
County Pitt
Community Candlewick
Zoning RR
Direction W Arlington Blvd Greenville, NC 27834 Head northwest on W Arlington Blvd toward Pk Rdg Dr 0.9 mi Use the left 2 lanes to turn left onto Stantonsburg Rd 0.9 mi Slight left toward Stantonsburg Rd 318 ft Continue onto Stantonsburg Rd Pass by Dollar General (on the right) 2.3 mi Turn left onto Cricket Dr Destination will be on the right 82 ft 1506 Cricket Dr
Location Details Mainland
Rooms
Basement None
Primary Bedroom Level Primary Living Area
Interior
Interior Features Foyer, Master Downstairs, 9Ft+ Ceilings, Tray Ceiling(s), Vaulted Ceiling(s), Ceiling Fan(s), Pantry, Walk-in Shower, Eat-in Kitchen, Walk-In Closet(s)
Heating Electric, Zoned
Cooling Zoned
Flooring Laminate
Appliance Freezer, Self Cleaning Oven, Refrigerator, Microwave - Built-In, Dishwasher, Cooktop - Electric
Laundry Hookup - Dryer, Washer Hookup, Inside
Exterior
Exterior Feature None
Garage Attached, Concrete, Garage Door Opener, On Site, Paved
Garage Spaces 1.0
Pool None
Utilities Available Community Sewer Available, Community Water Available
Waterfront No
Waterfront Description None
Roof Type Architectural Shingle,Shingle
Accessibility None
Porch Covered, Patio, Porch
Building
Lot Description Corner Lot
Story 1
Entry Level One and One Half
Foundation Permanent, Slab
Structure Type None
New Construction Yes
Schools
Elementary Schools Falkland
Middle Schools Farmville
High Schools Farmville Central
Others
Tax ID 035497
Acceptable Financing Cash, Conventional, FHA, USDA Loan, VA Loan
Listing Terms Cash, Conventional, FHA, USDA Loan, VA Loan
Special Listing Condition None
Read Less Info
Want to know what your home might be worth? Contact us for a FREE valuation!

Our team is ready to help you sell your home for the highest possible price ASAP


"My job is to find and attract mastery-based agents to the office, protect the culture, and make sure everyone is happy! "


