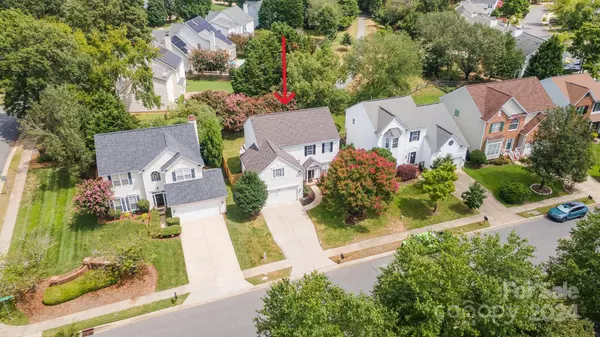$425,000
$422,500
0.6%For more information regarding the value of a property, please contact us for a free consultation.
3 Beds
3 Baths
1,976 SqFt
SOLD DATE : 10/24/2024
Key Details
Sold Price $425,000
Property Type Single Family Home
Sub Type Single Family Residence
Listing Status Sold
Purchase Type For Sale
Square Footage 1,976 sqft
Price per Sqft $215
Subdivision Highland Creek
MLS Listing ID 4177248
Sold Date 10/24/24
Style Transitional
Bedrooms 3
Full Baths 2
Half Baths 1
HOA Fees $65/qua
HOA Y/N 1
Abv Grd Liv Area 1,976
Year Built 1995
Lot Size 6,098 Sqft
Acres 0.14
Lot Dimensions 55 x 110
Property Description
Welcome home to this meticulously cared for two-story, complete with a private fenced yard, and a welcoming, bright and open floorplan. You will love the cute kitchen/breakfast area, enhanced by a clever coffee bar and beverage cooler that will remain. The kitchen appliance package is updated and the fridge remains also. And there is a functional drop zone feature right near the front foyer. Upstairs, there are 3 bedrooms and a spacious bonus room. The Owner's Suite includes a fabulous and grand tile shower in the on-suite bath. Outside, privacy abounds with mature landscaping and a fabulous deck for grilling & entertaining. One of the neighborhhood walking trails is conveniently located right behind the fenced area of the rear yard. Other amenities are nearly boundless and include several pools and a neighborhood golf course, among the areas finest. Newer HVAC (12/2021) and the tankless hot water is a recent upgrade (5/2023). There are abundant nearby shopping choices as well!
Location
State NC
County Mecklenburg
Zoning SFR
Interior
Interior Features Attic Other, Drop Zone, Entrance Foyer, Open Floorplan, Walk-In Closet(s)
Heating Forced Air, Natural Gas
Cooling Ceiling Fan(s), Central Air
Flooring Carpet, Vinyl
Fireplaces Type Gas Log, Great Room
Fireplace true
Appliance Bar Fridge, Dishwasher, Electric Oven, Gas Water Heater, Microwave, Refrigerator, Tankless Water Heater
Exterior
Garage Spaces 2.0
Fence Back Yard, Fenced
Community Features Golf, Sidewalks, Walking Trails
Utilities Available Gas, Wired Internet Available
Roof Type Fiberglass
Garage true
Building
Lot Description Level
Foundation Slab
Sewer Public Sewer
Water City
Architectural Style Transitional
Level or Stories Two
Structure Type Vinyl
New Construction false
Schools
Elementary Schools Highland Creek
Middle Schools Ridge Road
High Schools Mallard Creek
Others
HOA Name Hawthorne
Senior Community false
Restrictions Architectural Review,Subdivision
Acceptable Financing Cash, Conventional, FHA, VA Loan
Listing Terms Cash, Conventional, FHA, VA Loan
Special Listing Condition None
Read Less Info
Want to know what your home might be worth? Contact us for a FREE valuation!

Our team is ready to help you sell your home for the highest possible price ASAP
© 2024 Listings courtesy of Canopy MLS as distributed by MLS GRID. All Rights Reserved.
Bought with Stacey Barto • Hendrix Properties

"My job is to find and attract mastery-based agents to the office, protect the culture, and make sure everyone is happy! "






