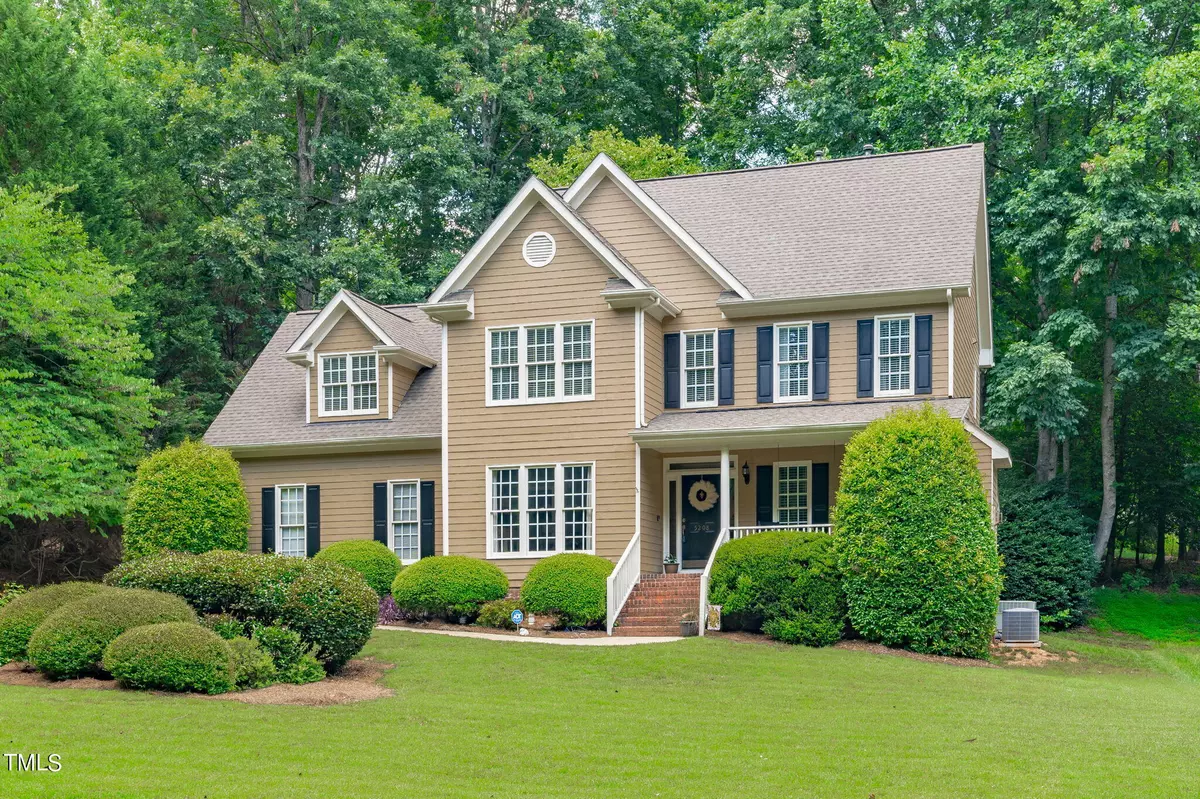Bought with Daymark Realty
$600,000
$615,000
2.4%For more information regarding the value of a property, please contact us for a free consultation.
4 Beds
4 Baths
2,669 SqFt
SOLD DATE : 10/24/2024
Key Details
Sold Price $600,000
Property Type Single Family Home
Sub Type Single Family Residence
Listing Status Sold
Purchase Type For Sale
Square Footage 2,669 sqft
Price per Sqft $224
Subdivision Sunset Ridge
MLS Listing ID 10046788
Sold Date 10/24/24
Bedrooms 4
Full Baths 3
Half Baths 1
HOA Fees $20/ann
HOA Y/N Yes
Abv Grd Liv Area 2,669
Originating Board Triangle MLS
Year Built 1996
Annual Tax Amount $5,318
Lot Size 0.360 Acres
Acres 0.36
Property Description
Just a short distance (or golf cart ride) to Clubhouse, pool and golf course in Sunset Ridge? This is the home for you! Newly finished hardwood floors on main level lead you to your serene screened porch and backyard oasis. This wooded lot has no home across the street, which makes for double the privacy and that cozy Southern feel. Outside enjoy picturesque views on the large welcoming front yard, or quiet privacy in the backyard. You'll love sipping coffee on the covered porch (perfect for rockingchairs). There is a park right around the corner, or other options in the neighborhood as well. The kitchen is perfect for cooking meals for friends and family as they pull up a seat at the counter and visit, an oversized living room with fireplace and a formal dining room for entertaining as well. Updated lighting + New carpet throughout! Upstairs you will find primary, 2 bedrooms and a BONUS room (or use as additional bedroom/ office/gym - you name it). Additionally on the third floor, enjoy a large bedroom-with its own private bath - could be the ideal office, teen or guest suite; as well as a walk in attic to house all of your seasonal decorations. There is an in invisable fence set up that runs along the perimeter of the home (both front and back) and a Tankless water heater!
Golf, swim (4 pools) and tennis, memberships available for an additional fee. Close to schools, shopping, dining and Bass Lake Park!
Location
State NC
County Wake
Community Curbs, Playground, Sidewalks, Street Lights
Direction From Hwy 55 East, turn Left on E Williams St which turns into N Main St. Turn Left on Holly Springs Rd. Turn right onto Bass Lake Rd. Turn left onto Hillspring Ln. Turn right onto Holly Park Dr. Turn right onto Parksouth Ln. Turn right onto Sunset Walk Ln. Home is on the left.
Rooms
Basement Crawl Space
Interior
Interior Features Bathtub/Shower Combination, Ceiling Fan(s), Dining L, Eat-in Kitchen, Entrance Foyer, Granite Counters, Room Over Garage, Smooth Ceilings, Soaking Tub, Walk-In Closet(s), Walk-In Shower
Heating Forced Air, Heat Pump
Cooling Central Air
Flooring Carpet, Hardwood, Linoleum
Fireplaces Number 1
Fireplaces Type Living Room
Fireplace Yes
Appliance Cooktop, Dishwasher, Disposal, Dryer, Washer
Laundry In Hall, Laundry Room, Upper Level
Exterior
Exterior Feature Fenced Yard, Rain Gutters
Garage Spaces 2.0
Fence Back Yard, Front Yard, Invisible, Perimeter
Pool Community, Swimming Pool Com/Fee
Community Features Curbs, Playground, Sidewalks, Street Lights
Utilities Available Water Available
Waterfront No
View Y/N Yes
View Trees/Woods
Roof Type Shingle
Street Surface Concrete,Paved
Porch Deck, Front Porch, Rear Porch, Screened
Garage Yes
Private Pool No
Building
Lot Description Front Yard, Hardwood Trees, Landscaped, Private, Secluded, Wooded
Faces From Hwy 55 East, turn Left on E Williams St which turns into N Main St. Turn Left on Holly Springs Rd. Turn right onto Bass Lake Rd. Turn left onto Hillspring Ln. Turn right onto Holly Park Dr. Turn right onto Parksouth Ln. Turn right onto Sunset Walk Ln. Home is on the left.
Story 3
Foundation Pillar/Post/Pier
Sewer Public Sewer
Water Public
Architectural Style Traditional
Level or Stories 3
Structure Type Fiber Cement
New Construction No
Schools
Elementary Schools Wake - Holly Ridge
Middle Schools Wake - Holly Ridge
High Schools Wake - Holly Springs
Others
HOA Fee Include None
Tax ID 0659511370
Special Listing Condition Standard
Read Less Info
Want to know what your home might be worth? Contact us for a FREE valuation!

Our team is ready to help you sell your home for the highest possible price ASAP


"My job is to find and attract mastery-based agents to the office, protect the culture, and make sure everyone is happy! "

