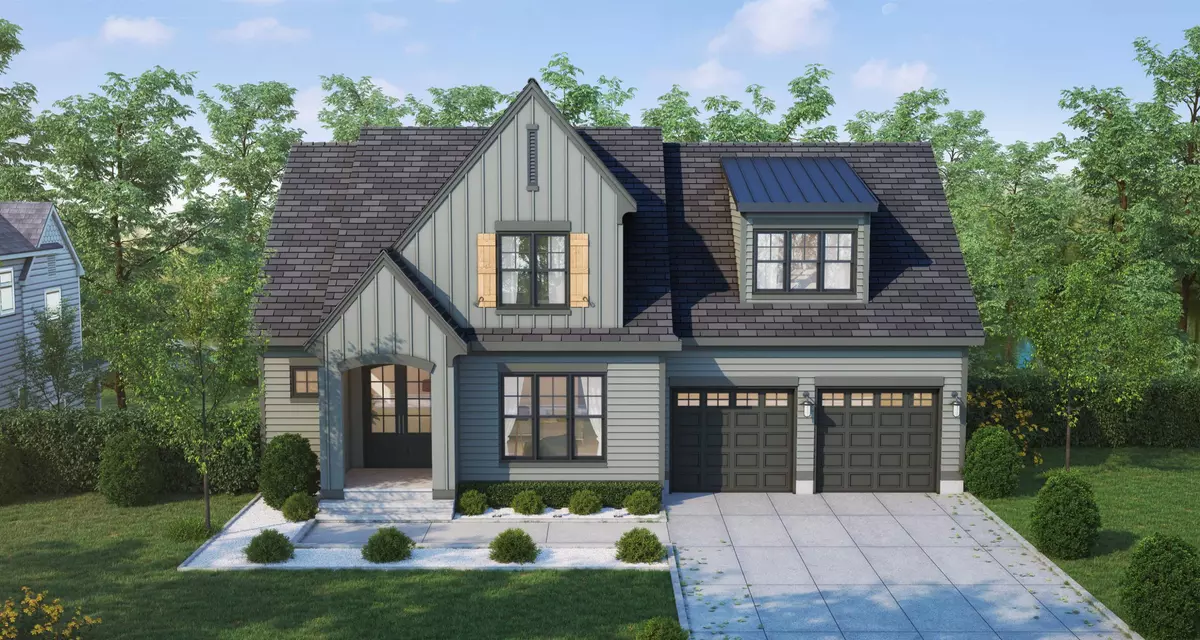Bought with Coldwell Banker Howard Perry &
$844,787
$779,000
8.4%For more information regarding the value of a property, please contact us for a free consultation.
6 Beds
5 Baths
3,954 SqFt
SOLD DATE : 10/21/2024
Key Details
Sold Price $844,787
Property Type Single Family Home
Sub Type Single Family Residence
Listing Status Sold
Purchase Type For Sale
Square Footage 3,954 sqft
Price per Sqft $213
Subdivision Glen Laurel
MLS Listing ID 2526676
Sold Date 10/21/24
Style Site Built
Bedrooms 6
Full Baths 4
Half Baths 1
HOA Fees $14/ann
HOA Y/N Yes
Abv Grd Liv Area 3,954
Originating Board Triangle MLS
Year Built 2023
Lot Size 0.340 Acres
Acres 0.34
Property Description
Construction to Perm Listing. Beautiful Views from this Basement Home on River Lot in Glen Laurel by Rock Creek Builders~6 Bedrooms, 4.5 Baths~Open Plan Concept with Spacious Rooms Throughout~Family Room has a Gas Log Fireplace~Kitchen features Quartz Countertops, Tile Backsplash, SS Appliances & Breakfast Nook~Formal Dining~1st Floor Primary Suite w/Luxury Bath~4 Bedrooms Upstairs~Large Recreation Room + Bedroom and Bath in Finished Basement~Covered Rear Porch~Community Offers Sidewalks Through Neighborhood, Parks & Optional Golf and Swim
Location
State NC
County Johnston
Community Playground
Direction From Raleigh, I-40E to Hwy 70E toward Clayton via Exit 306. L on Hwy 42E, R on Glen Laurel, L on Birkdale, L on Neuse Ridge, L on Kensington, R on Grantwood, L on Middlecrest and R on Riverglade
Rooms
Basement Exterior Entry, Finished, Interior Entry
Interior
Interior Features Pantry, Ceiling Fan(s), Entrance Foyer, High Ceilings, Master Downstairs, Quartz Counters, Shower Only, Smooth Ceilings, Walk-In Closet(s), Walk-In Shower
Heating Electric, Heat Pump
Cooling Heat Pump
Flooring Carpet, Vinyl, Tile
Fireplaces Number 1
Fireplaces Type Family Room, Gas Log
Fireplace Yes
Appliance Dishwasher, Electric Range, Electric Water Heater, Microwave
Laundry Laundry Room, Main Level
Exterior
Garage Spaces 2.0
Pool Swimming Pool Com/Fee
Community Features Playground
View Y/N Yes
Roof Type Shingle
Garage Yes
Private Pool No
Building
Lot Description Landscaped
Faces From Raleigh, I-40E to Hwy 70E toward Clayton via Exit 306. L on Hwy 42E, R on Glen Laurel, L on Birkdale, L on Neuse Ridge, L on Kensington, R on Grantwood, L on Middlecrest and R on Riverglade
Foundation Concrete Perimeter
Sewer Public Sewer
Water Public
Architectural Style Transitional
Structure Type Fiber Cement
New Construction Yes
Schools
Elementary Schools Johnston - Powhatan
Middle Schools Johnston - Riverwood
High Schools Johnston - Clayton
Others
HOA Fee Include Insurance
Tax ID 05J05019T
Special Listing Condition Standard
Read Less Info
Want to know what your home might be worth? Contact us for a FREE valuation!

Our team is ready to help you sell your home for the highest possible price ASAP


"My job is to find and attract mastery-based agents to the office, protect the culture, and make sure everyone is happy! "

