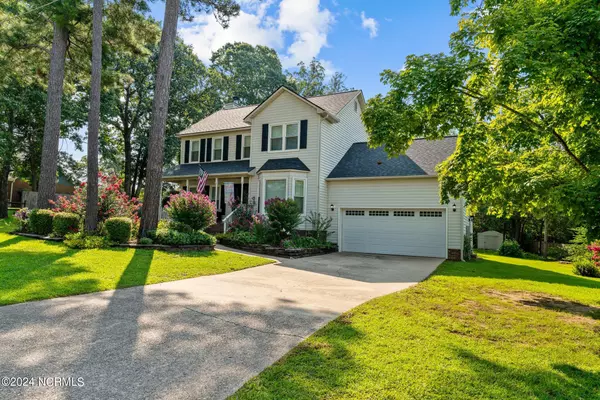$315,000
$325,000
3.1%For more information regarding the value of a property, please contact us for a free consultation.
4 Beds
3 Baths
1,994 SqFt
SOLD DATE : 10/17/2024
Key Details
Sold Price $315,000
Property Type Single Family Home
Sub Type Single Family Residence
Listing Status Sold
Purchase Type For Sale
Square Footage 1,994 sqft
Price per Sqft $157
Subdivision Cameron Branch
MLS Listing ID 100460591
Sold Date 10/17/24
Style Wood Frame
Bedrooms 4
Full Baths 2
Half Baths 1
HOA Y/N No
Originating Board North Carolina Regional MLS
Year Built 1993
Annual Tax Amount $1,317
Lot Size 0.640 Acres
Acres 0.64
Lot Dimensions 196x144x209x137
Property Description
Beautiful Two-Story Home on over half an acre! Perfectly situated near Fort Liberty, Raleigh, and Southern Pines, this property offers the ideal blend of tranquility and convenience. Enjoy easy access to everyday amenities while retreating to your own peaceful haven. Four bedrooms, two and a half bathrooms provide ample space for comfortable living along with a NEW ROOF in 2023. The main floor's open layout promotes a seamless flow between the living, dining, and kitchen areas. LVP flooring throughout the main level creates a stylish and low-maintenance living space. The kitchen has plenty of cabinet storage and a functional island, ideal for organization. Unwind in the upgraded master bathroom featuring a double vanity and walk-in shower. The backyard features an above ground pool, mature landscaping, and a large deck for relaxation and entertaining. Schedule a private showing today!
Location
State NC
County Harnett
Community Cameron Branch
Zoning RA-20R
Direction When on 87 take ramp to 24 West. Take a left on Cameron Hill Lane and then take a left onto Cattie Drive. Home is on the right hand side.
Location Details Mainland
Rooms
Basement Crawl Space
Primary Bedroom Level Non Primary Living Area
Interior
Interior Features Walk-In Closet(s)
Heating Electric, Heat Pump
Cooling Central Air
Window Features Blinds
Exterior
Garage On Site
Garage Spaces 2.0
Pool Above Ground
Waterfront No
Roof Type Composition
Porch Deck
Building
Story 2
Entry Level Two
Sewer Septic On Site
Water Municipal Water
New Construction No
Schools
Elementary Schools Johnsonville Elementary School
Middle Schools Highland Middle School
High Schools Western Harnett High School
Others
Tax ID 099565 0058 21
Acceptable Financing Cash, Conventional, FHA, VA Loan
Listing Terms Cash, Conventional, FHA, VA Loan
Special Listing Condition None
Read Less Info
Want to know what your home might be worth? Contact us for a FREE valuation!

Our team is ready to help you sell your home for the highest possible price ASAP


"My job is to find and attract mastery-based agents to the office, protect the culture, and make sure everyone is happy! "






