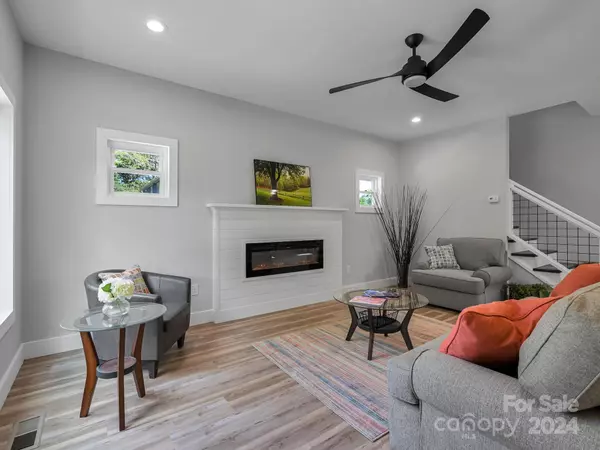$525,000
$534,900
1.9%For more information regarding the value of a property, please contact us for a free consultation.
3 Beds
3 Baths
1,944 SqFt
SOLD DATE : 10/18/2024
Key Details
Sold Price $525,000
Property Type Single Family Home
Sub Type Single Family Residence
Listing Status Sold
Purchase Type For Sale
Square Footage 1,944 sqft
Price per Sqft $270
MLS Listing ID 4178435
Sold Date 10/18/24
Style Modern
Bedrooms 3
Full Baths 2
Half Baths 1
Construction Status Completed
Abv Grd Liv Area 1,944
Year Built 2024
Lot Size 6,098 Sqft
Acres 0.14
Property Description
Brand New Construction right in the heart of West Asheville; within 1 mile to Downtown, Haywood Road & the River Arts District. Boasting a sleek 1.5-story modern design, this home impresses inside and out. Discover a brilliantly designed interior, featuring attention to detail & custom finishes that showcase the home's modern aesthetic. The open floor plan creates a seamless flow between the living, dining, and kitchen areas. The main level is highlighted by an upscale chef's kitchen with upgraded appliances & quartz countertops. Enjoy a luxurious primary suite on the main, complete with a custom-tiled shower, dual sinks, and a sumptuous soaking tub. Upstairs, you'll find two additional bedrooms with oversized windows with views of the Blue Ridge Mountains and a full bath. Relax or entertain on the back deck and rear yard. This home is truly the perfect blend of urban convenience and mountain serenity. Hurry, this won't last long.
Location
State NC
County Buncombe
Building/Complex Name none
Zoning RM8
Rooms
Main Level Bedrooms 1
Interior
Interior Features Breakfast Bar, Garden Tub, Open Floorplan, Split Bedroom, Walk-In Closet(s)
Heating Heat Pump
Cooling Ceiling Fan(s), Heat Pump
Flooring Tile, Vinyl
Fireplaces Type Electric, Living Room
Fireplace true
Appliance Dishwasher, Electric Oven, Electric Range, Electric Water Heater, Microwave, Refrigerator
Exterior
Waterfront Description None
View Mountain(s)
Roof Type Metal
Garage false
Building
Lot Description Level, Paved, Views
Foundation Crawl Space
Sewer Public Sewer
Water City
Architectural Style Modern
Level or Stories One and One Half
Structure Type Other - See Remarks
New Construction true
Construction Status Completed
Schools
Elementary Schools Emma/Eblen
Middle Schools Clyde A Erwin
High Schools Clyde A Erwin
Others
Senior Community false
Restrictions No Representation
Acceptable Financing Cash, Conventional
Horse Property None
Listing Terms Cash, Conventional
Special Listing Condition None
Read Less Info
Want to know what your home might be worth? Contact us for a FREE valuation!

Our team is ready to help you sell your home for the highest possible price ASAP
© 2024 Listings courtesy of Canopy MLS as distributed by MLS GRID. All Rights Reserved.
Bought with Laurie Reese • Reese Real Estate Inc

"My job is to find and attract mastery-based agents to the office, protect the culture, and make sure everyone is happy! "






