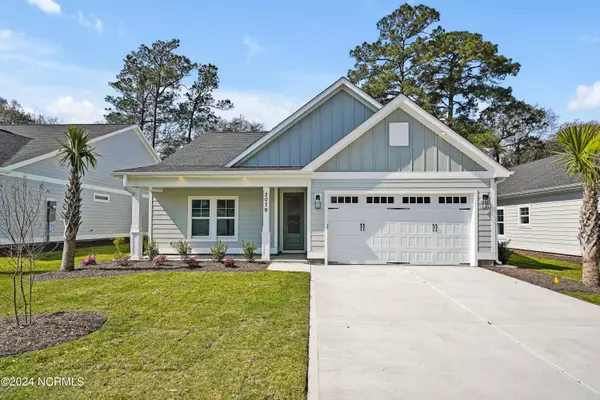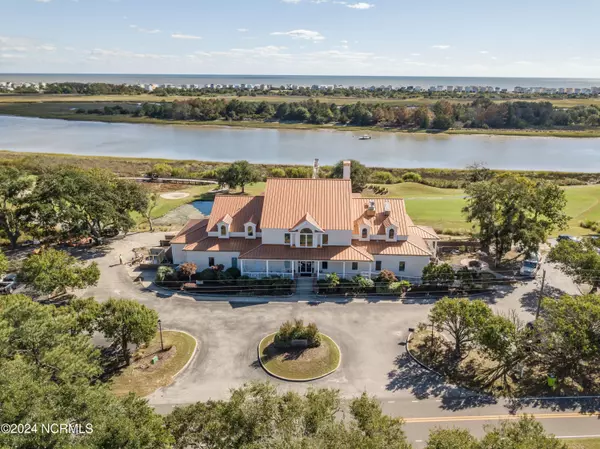$549,900
$549,900
For more information regarding the value of a property, please contact us for a free consultation.
4 Beds
3 Baths
2,344 SqFt
SOLD DATE : 10/18/2024
Key Details
Sold Price $549,900
Property Type Single Family Home
Sub Type Single Family Residence
Listing Status Sold
Purchase Type For Sale
Square Footage 2,344 sqft
Price per Sqft $234
Subdivision The Greenside Manors
MLS Listing ID 100433621
Sold Date 10/18/24
Style Wood Frame
Bedrooms 4
Full Baths 3
HOA Fees $1,560
HOA Y/N Yes
Originating Board North Carolina Regional MLS
Year Built 2024
Lot Size 8,276 Sqft
Acres 0.19
Lot Dimensions Buyer To Verify
Property Description
You will love this new coastal community of Greenside Manor. The Currituck Plan by renowned builder Weaver Homes offers 4 bedrooms and 3 full bathrooms. The foyer welcomes you in with delightful wood detailing on the walls. This open floor plan is perfect for entertaining family and guests. The kitchen has a large granite island with room for seating, pantry and built in wall oven. The dining space is open to the family room that features a gas log fireplace with built ins on each side and ship lap on the ceiling. The primary suite is roomy and has tons of natural light. The primary bathroom has quartz countertops on the double vanity, a walk in shower, and custom walk in closet. 2 more bedrooms on the first level share a full bathroom. Upstairs your guests will have total privacy with a bedroom and full bathroom, a flex space for additional living or game room. Many possibilities for you and your family. Enjoy evenings bug free on your back patio as you watch the kiddos or fur babies play in the back yard. This active lifestyle community offers a resort like pool, tennis courts, and golf memberships. The public boat ramp on the ICWW is only a short golf cart ride away. Close to all the shopping and restaurants that Ocean Isle Beach has to offer. Let's make this home yours today. Schedule an appointment and we'll see you soon.
Location
State NC
County Brunswick
Community The Greenside Manors
Zoning R 7500
Direction NC 179N from Ocean Isle Beach towards Shallotte, make a right onto Goose Creek Rd SW, left onto Greenside Manor Dr. Home is on the left.
Location Details Mainland
Rooms
Primary Bedroom Level Primary Living Area
Interior
Interior Features Bookcases, Kitchen Island, Master Downstairs, 9Ft+ Ceilings, Pantry, Walk-in Shower, Walk-In Closet(s)
Heating Electric, Forced Air
Cooling Central Air
Flooring LVT/LVP, Carpet, Tile
Fireplaces Type Gas Log
Fireplace Yes
Window Features DP50 Windows
Appliance Wall Oven, Microwave - Built-In, Disposal, Dishwasher, Cooktop - Electric
Laundry Hookup - Dryer, Laundry Closet, Washer Hookup
Exterior
Exterior Feature Irrigation System
Garage Concrete, Paved
Garage Spaces 2.0
Pool None
Waterfront No
Roof Type Architectural Shingle,Shingle
Porch Covered, Porch, Screened
Building
Story 2
Entry Level Two
Foundation Raised, Slab
Sewer Municipal Sewer
Water Municipal Water
Architectural Style Patio
Structure Type Irrigation System
New Construction Yes
Schools
Elementary Schools Union
Middle Schools Shallotte
High Schools West Brunswick
Others
Tax ID 244gn004
Acceptable Financing Cash, Conventional, VA Loan
Listing Terms Cash, Conventional, VA Loan
Special Listing Condition None
Read Less Info
Want to know what your home might be worth? Contact us for a FREE valuation!

Our team is ready to help you sell your home for the highest possible price ASAP


"My job is to find and attract mastery-based agents to the office, protect the culture, and make sure everyone is happy! "






