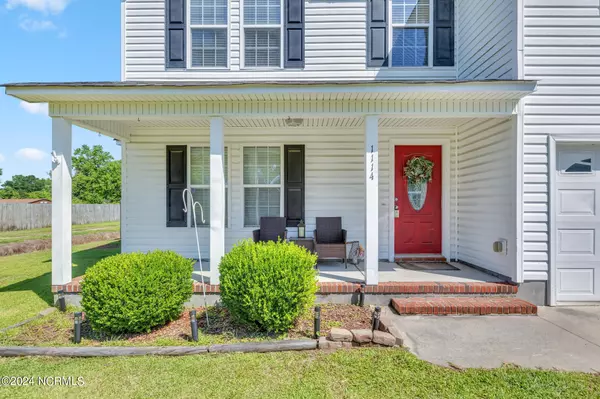$240,000
$245,000
2.0%For more information regarding the value of a property, please contact us for a free consultation.
4 Beds
3 Baths
1,532 SqFt
SOLD DATE : 10/15/2024
Key Details
Sold Price $240,000
Property Type Single Family Home
Sub Type Single Family Residence
Listing Status Sold
Purchase Type For Sale
Square Footage 1,532 sqft
Price per Sqft $156
Subdivision Not In Subdivision
MLS Listing ID 100449639
Sold Date 10/15/24
Style Wood Frame
Bedrooms 4
Full Baths 2
Half Baths 1
HOA Y/N No
Originating Board North Carolina Regional MLS
Year Built 2007
Annual Tax Amount $1,289
Lot Size 0.530 Acres
Acres 0.53
Lot Dimensions 76x305x66x314
Property Description
Welcome to your charming southern retreat in Southwest Jacksonville! Nestled in a tranquil country setting with no HOA fees or city taxes, this delightful 4-bedroom, 2-and-a-half-bathroom home is a haven of comfort and convenience.
Enter to discover a cozy living room, perfect for unwinding after a long day. The spacious kitchen boasts ample cabinet space, making meal preparation a breeze.
Upstairs, you'll find four inviting bedrooms, including a luxurious primary suite where relaxation and refreshment await.
Outside, the fully fenced backyard offers a private oasis in a quintessential southern country setting, ideal for enjoying warm summer days or hosting gatherings with loved ones.
With its proximity to MCAS New River and Camp Lejeune main gates, this home combines peaceful living with easy access to amenities. Don't miss the opportunity to make this charming abode your own!
Location
State NC
County Onslow
Community Not In Subdivision
Zoning RA
Direction From Jacksonville: US 258. Left on Blue Creek Rd. Right on Ben Williams Rd. A few miles down on the right. From Richlands: US-258 south. Right on Union Chapel Church Rd. Right on Catherine Lake Rd. Left on Fire Tower Rd. Right on Murrell Brown Rd. Right on Ben Williams Rd. House on right.
Location Details Mainland
Rooms
Primary Bedroom Level Non Primary Living Area
Interior
Interior Features Ceiling Fan(s), Pantry
Heating Electric, Forced Air
Cooling Central Air
Flooring Carpet, Vinyl
Exterior
Garage On Site, Paved
Garage Spaces 1.0
Waterfront No
Roof Type Architectural Shingle
Porch Covered, Deck, Patio
Building
Story 2
Entry Level Two
Foundation Slab
Sewer Septic On Site
Water Municipal Water
New Construction No
Schools
Elementary Schools Meadow View
Middle Schools Southwest
High Schools Southwest
Others
Tax ID 25-25.7
Acceptable Financing Cash, Conventional, FHA, USDA Loan, VA Loan
Listing Terms Cash, Conventional, FHA, USDA Loan, VA Loan
Special Listing Condition None
Read Less Info
Want to know what your home might be worth? Contact us for a FREE valuation!

Our team is ready to help you sell your home for the highest possible price ASAP


"My job is to find and attract mastery-based agents to the office, protect the culture, and make sure everyone is happy! "






