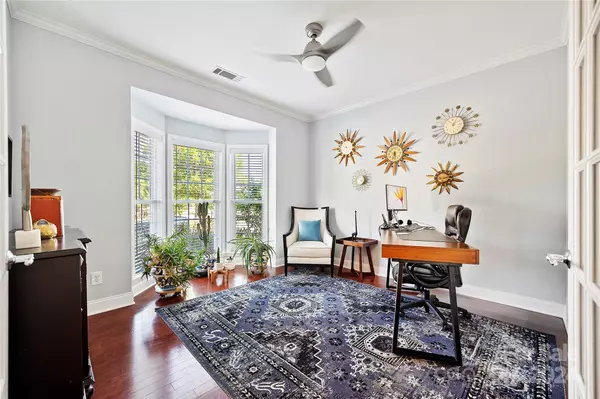$595,000
$595,000
For more information regarding the value of a property, please contact us for a free consultation.
5 Beds
4 Baths
3,037 SqFt
SOLD DATE : 10/15/2024
Key Details
Sold Price $595,000
Property Type Single Family Home
Sub Type Single Family Residence
Listing Status Sold
Purchase Type For Sale
Square Footage 3,037 sqft
Price per Sqft $195
Subdivision Skybrook North Villages
MLS Listing ID 4179300
Sold Date 10/15/24
Style Transitional
Bedrooms 5
Full Baths 3
Half Baths 1
HOA Fees $37/ann
HOA Y/N 1
Abv Grd Liv Area 3,037
Year Built 2008
Lot Size 7,840 Sqft
Acres 0.18
Property Description
Discover the perfect blend of comfort and style in this stunning 5-bedroom and 3.5 bathroom home in move-in condition. With hardwoods throughout the main level and upstairs. Spacious family room with custom built-ins and gas fireplace. Open kitchen with granite countertops, large island, eat-in area, pantry, tile backsplash. Office on the main level with French doors. Formal dining room with moldings and tray ceiling. Spacious master bedroom with master bath, walk-in closet, and dual sink.Updates include: Two new HVAC systems Nov.2020 with Lennox Pure Air Purifier Systems added Jan. 2021. New gas water heater (2020), garbage disposal (2023), Stainless-steel refrigerator (2024), stove/oven (2019), dishwasher (2019), microwave (2019). Garage door opener installed 2019, new roof 2021. The beautifully landscaped backyard is your private oasis. Relax on the patio, enjoy the fruit trees, or simply soak up the sun in the fenced yard. Neighborhood pool and play area within walking.
Location
State NC
County Cabarrus
Zoning RM-2
Interior
Interior Features Kitchen Island, Open Floorplan
Heating Forced Air, Natural Gas
Cooling Central Air, Electric
Flooring Hardwood, Wood
Fireplaces Type Gas Log, Great Room
Fireplace true
Appliance Dishwasher, Gas Cooktop
Exterior
Garage Spaces 2.0
Roof Type Fiberglass
Garage true
Building
Foundation Slab
Sewer Public Sewer
Water City
Architectural Style Transitional
Level or Stories Two
Structure Type Brick Partial,Vinyl
New Construction false
Schools
Elementary Schools Odell
Middle Schools Harris Road
High Schools Cox Mill
Others
HOA Name Key Community Mangement
Senior Community false
Restrictions Architectural Review
Acceptable Financing Cash, Conventional, FHA, VA Loan
Listing Terms Cash, Conventional, FHA, VA Loan
Special Listing Condition None
Read Less Info
Want to know what your home might be worth? Contact us for a FREE valuation!

Our team is ready to help you sell your home for the highest possible price ASAP
© 2024 Listings courtesy of Canopy MLS as distributed by MLS GRID. All Rights Reserved.
Bought with Rebecca Bouknight • Southern Homes of the Carolinas, Inc

"My job is to find and attract mastery-based agents to the office, protect the culture, and make sure everyone is happy! "






