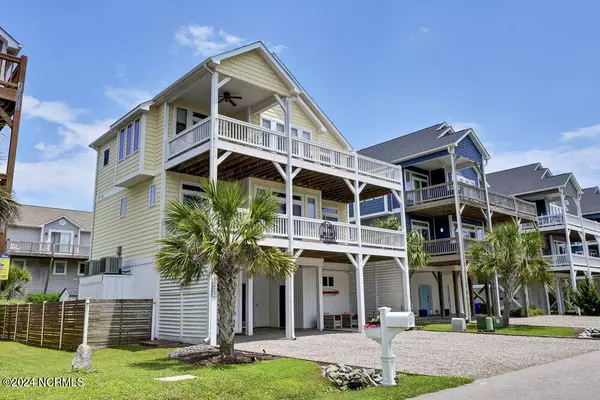$990,000
$1,050,000
5.7%For more information regarding the value of a property, please contact us for a free consultation.
5 Beds
5 Baths
2,177 SqFt
SOLD DATE : 10/15/2024
Key Details
Sold Price $990,000
Property Type Single Family Home
Sub Type Single Family Residence
Listing Status Sold
Purchase Type For Sale
Square Footage 2,177 sqft
Price per Sqft $454
Subdivision Oceanaire Estates
MLS Listing ID 100447841
Sold Date 10/15/24
Style Wood Frame
Bedrooms 5
Full Baths 4
Half Baths 1
HOA Y/N No
Originating Board North Carolina Regional MLS
Year Built 2015
Annual Tax Amount $5,397
Lot Size 4,792 Sqft
Acres 0.11
Lot Dimensions 52x95
Property Description
Professionally furnished custom home on private street with little traffic and the 3-story provides sound views, and sits about 300 ft walking distance from beach access 27 and is only minutes to restaurants, shopping, and everything Surf City has to offer. 4 bedrooms 3 1/2 half baths on the 2 main floors with a primary bedroom bedroom on each level, living area on top floor with open concept plan with kitchen with hard surface, island, additional cabinetry, pantry and of course lots of natural light! On the ground floor find bedroom with bunks, ceramic tile full bath, and kitchenette with separate entrance, deck and parking area which is perfect for mother-in-law, family, or ABB if you choose. Home currently used a second home so shows like new, or no restrictions for short term rentals. Elevator shaft thought of at time of construction for easy elevator install when you are ready. Back yard fully fenced with fire pit area, storage building, covered area with hot tub, outside shower and potentially room for pool in future. Top deck is partially covered for those that request some shade and plenty of room for outdoor entertaining. Move in or rental ready, easy to start enjoying your beach living dream today.
Location
State NC
County Pender
Community Oceanaire Estates
Zoning R5
Direction Hwy 17N, Right Hwy 210, Left Hwy 50, continue south on S Topsail Drive, to S Shore Drive, Ocean Aire Lane on right
Location Details Island
Rooms
Other Rooms Covered Area, Shower, Shed(s)
Primary Bedroom Level Primary Living Area
Interior
Interior Features Foyer, Solid Surface, In-Law Floorplan, Kitchen Island, Master Downstairs, 9Ft+ Ceilings, Apt/Suite, Vaulted Ceiling(s), Ceiling Fan(s), Furnished, Hot Tub, Pantry, Walk-in Shower, Eat-in Kitchen
Heating Heat Pump, Electric, Forced Air
Cooling Wall/Window Unit(s), Zoned
Flooring Carpet, Tile, Wood
Fireplaces Type None
Fireplace No
Window Features Storm Window(s),Blinds
Laundry Hookup - Dryer, Laundry Closet, In Hall, Washer Hookup
Exterior
Exterior Feature Outdoor Shower
Garage Gravel, Off Street, On Site
Garage Spaces 1.0
Waterfront No
Waterfront Description ICW View,None
View Sound View, Water
Roof Type Architectural Shingle
Porch Open, Covered, Deck, Porch
Building
Lot Description Cul-de-Sac Lot
Story 3
Entry Level Three Or More
Foundation Other, Slab
Sewer Municipal Sewer
Water Municipal Water
Structure Type Outdoor Shower
New Construction No
Schools
Elementary Schools Surf City
Middle Schools Surf City
High Schools Topsail
Others
Tax ID 4234-14-2178-0000
Acceptable Financing Cash, Conventional
Listing Terms Cash, Conventional
Special Listing Condition None
Read Less Info
Want to know what your home might be worth? Contact us for a FREE valuation!

Our team is ready to help you sell your home for the highest possible price ASAP


"My job is to find and attract mastery-based agents to the office, protect the culture, and make sure everyone is happy! "






