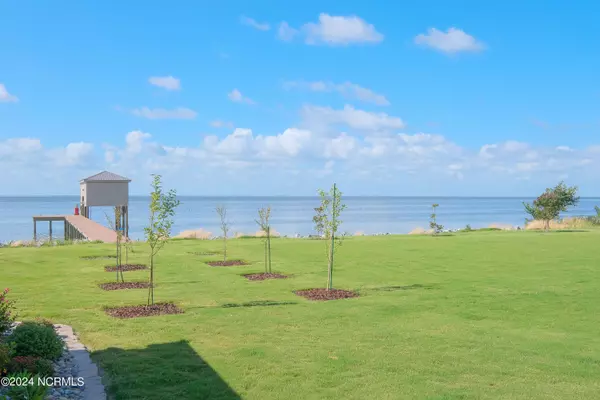$1,000,000
$1,200,000
16.7%For more information regarding the value of a property, please contact us for a free consultation.
4 Beds
4 Baths
3,846 SqFt
SOLD DATE : 10/11/2024
Key Details
Sold Price $1,000,000
Property Type Single Family Home
Sub Type Single Family Residence
Listing Status Sold
Purchase Type For Sale
Square Footage 3,846 sqft
Price per Sqft $260
Subdivision The Shores At Lands End
MLS Listing ID 100452252
Sold Date 10/11/24
Style Wood Frame
Bedrooms 4
Full Baths 4
HOA Fees $850
HOA Y/N Yes
Originating Board North Carolina Regional MLS
Year Built 2017
Annual Tax Amount $4,406
Lot Size 1.171 Acres
Acres 1.17
Lot Dimensions 126x 403x125x413
Property Description
Discover your dream home, nestled on nearly two acres of beautifully landscaped property. This stunning residence features a brand new deck and boathouse, inviting you to indulge in all the water sports the picturesque Albemarle Sound has to offer. Experience the perfect blend of luxury and natural beauty in this idyllic setting.
As you step inside, you'll be greeted by high vaulted ceilings and a wall of windows that showcase breathtaking water views. The open floor plan ensures you're always part of the festivities when hosting gatherings. This home boasts 4 bedrooms, including a luxurious master suite on the first floor, three full bathrooms, and an additional bathroom with a steam shower.
Designed with entertainment in mind, this one and a half story house features an upper floor wet bar, a pool table, a cinema room, a bonus room, an extra bedroom, and a full bathroom. Whether you're entertaining indoors or outdoors, this home has it all.
Additional delights include a 3-car garage with high ceilings, an indoor gym, a home office, a formal dining room, and a fantastic detached building that can be used as a storage area, an extra office, a man cave, or a she shed.
Location
State NC
County Perquimans
Community The Shores At Lands End
Zoning Residential
Direction 17 to New Hope road take to the end, left into The Shores at Lands End. Take that road until the you can't, make a left and its first house on your right.
Location Details Mainland
Rooms
Other Rooms Boat House, Workshop
Basement None
Primary Bedroom Level Primary Living Area
Interior
Interior Features Whirlpool, Workshop, Whole-Home Generator, Master Downstairs, 9Ft+ Ceilings, Ceiling Fan(s), Home Theater, Pantry, Skylights, Walk-in Shower, Wet Bar, Walk-In Closet(s)
Heating Heat Pump, Fireplace Insert, Electric, Propane
Cooling Central Air
Flooring Carpet, Wood
Fireplaces Type Gas Log
Fireplace Yes
Appliance Washer, Vent Hood, Stove/Oven - Electric, Refrigerator, Dryer, Double Oven, Dishwasher, Cooktop - Electric, Bar Refrigerator
Laundry Inside
Exterior
Exterior Feature Irrigation System, Gas Logs
Garage Asphalt, Garage Door Opener, Lighted
Garage Spaces 3.0
Pool None
Utilities Available Water Connected
Waterfront Yes
Waterfront Description Boat Lift,Sound Side,Water Depth 4+
View Sound View, Water
Roof Type Architectural Shingle
Accessibility None
Porch Open, Covered, Patio, Porch
Building
Story 2
Entry Level One and One Half
Foundation Brick/Mortar
Sewer Septic On Site
Water Municipal Water
Structure Type Irrigation System,Gas Logs
New Construction No
Schools
Elementary Schools Perquimans Central/Hertford Grammar
Middle Schools Perquimans County Middle School
High Schools Perquimans County High School
Others
Tax ID 4-D077-2176-Sle
Acceptable Financing Cash, Conventional, VA Loan
Listing Terms Cash, Conventional, VA Loan
Special Listing Condition None
Read Less Info
Want to know what your home might be worth? Contact us for a FREE valuation!

Our team is ready to help you sell your home for the highest possible price ASAP


"My job is to find and attract mastery-based agents to the office, protect the culture, and make sure everyone is happy! "






