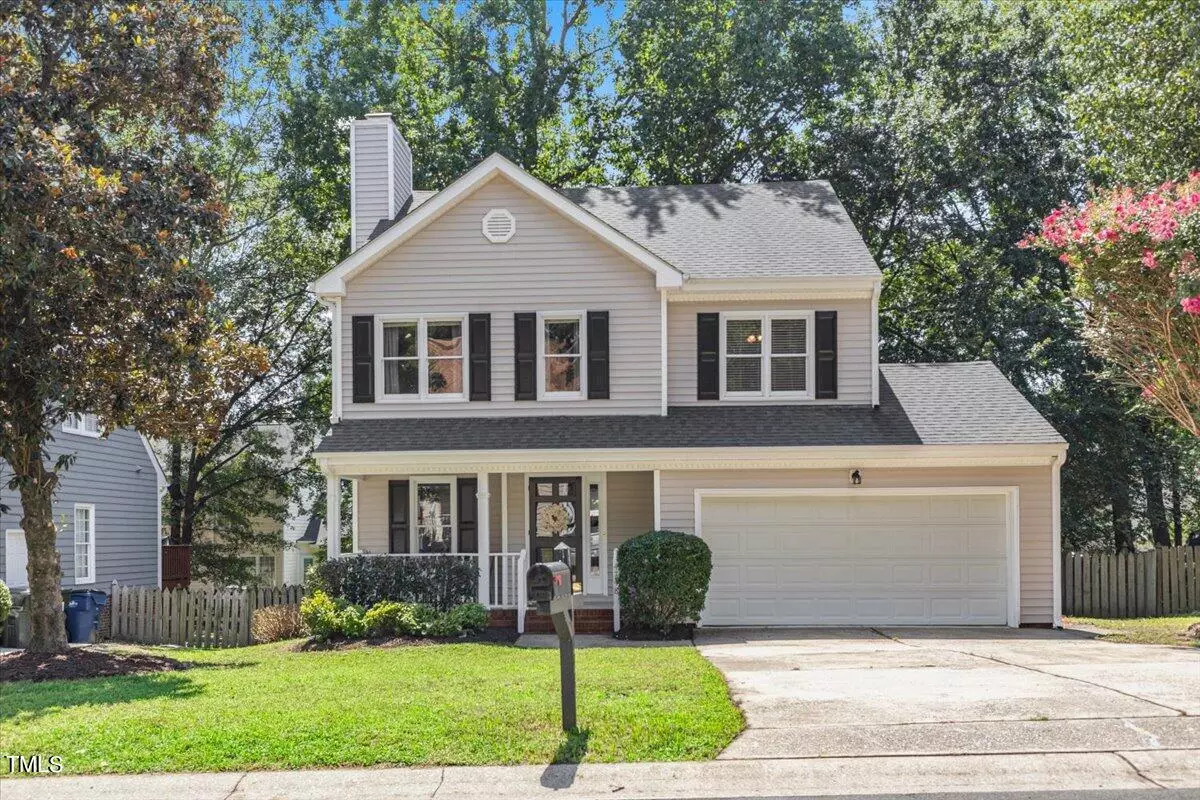Bought with SERHANT
$350,000
$350,000
For more information regarding the value of a property, please contact us for a free consultation.
3 Beds
3 Baths
1,681 SqFt
SOLD DATE : 10/04/2024
Key Details
Sold Price $350,000
Property Type Single Family Home
Sub Type Single Family Residence
Listing Status Sold
Purchase Type For Sale
Square Footage 1,681 sqft
Price per Sqft $208
Subdivision Hedingham
MLS Listing ID 10046999
Sold Date 10/04/24
Style House,Site Built
Bedrooms 3
Full Baths 2
Half Baths 1
HOA Fees $65/mo
HOA Y/N Yes
Abv Grd Liv Area 1,681
Originating Board Triangle MLS
Year Built 1994
Annual Tax Amount $2,763
Lot Size 6,534 Sqft
Acres 0.15
Property Description
Discover the charm of this immaculate home located in the sought-after Hedingham Golf Community. Enjoy access to an array of amenities, including a full athletic center within walking distance, multiple pools, tennis courts, and affordable golf course living. The spacious family room features a cozy gas log fireplace and beautiful hardwood floors that seamlessly frame the room.
A chef's delight with 42'' cabinets, a stylish tile backsplash, granite countertops, and a breakfast nook for casual dining.
Perfect for hosting dinners the elegant dining room adds a touch of sophistication to your gatherings.
Relax on your quiet front porch with your morning coffee or entertain guests on the expansive deck in your private, freshly landscaped backyard.
The large primary suite offers a tranquil retreat with a tub, separate shower, and a walk-in closet.
Don't miss the opportunity to live in a community that combines luxury and convenience! You'll love the close proximity to shopping, restaurants, 440, 540, and Wake Med Hospital
Location
State NC
County Wake
Community Clubhouse, Fitness Center, Golf, Pool, Tennis Court(S)
Zoning R-10
Direction I-440 to Hwy 64 East. Left on Hedingham Blvd. Left on Southall Rd. Right on Eagle Trace Dr. Left on Firestone Lane. Left on Forest Highland Dr.
Interior
Interior Features Double Vanity, Entrance Foyer, Pantry, Walk-In Closet(s), Walk-In Shower
Heating Forced Air, Natural Gas
Cooling Central Air, Electric
Flooring Carpet, Hardwood, Vinyl
Fireplaces Number 1
Fireplaces Type Family Room
Fireplace Yes
Appliance Dishwasher, Disposal, Electric Range, Microwave, Range Hood
Laundry Laundry Room, Upper Level
Exterior
Exterior Feature Fenced Yard
Garage Spaces 2.0
Fence Fenced, Wood
Pool Community, Swimming Pool Com/Fee
Community Features Clubhouse, Fitness Center, Golf, Pool, Tennis Court(s)
View Y/N Yes
Roof Type Shingle
Porch Deck, Front Porch
Garage Yes
Private Pool No
Building
Faces I-440 to Hwy 64 East. Left on Hedingham Blvd. Left on Southall Rd. Right on Eagle Trace Dr. Left on Firestone Lane. Left on Forest Highland Dr.
Story 2
Foundation Raised
Sewer Public Sewer
Water Public
Architectural Style Traditional
Level or Stories 2
Structure Type Vinyl Siding
New Construction No
Schools
Elementary Schools Wake - Beaverdam
Middle Schools Wake - River Bend
High Schools Wake - Knightdale
Others
HOA Fee Include Maintenance Grounds
Tax ID REID#0200341 PIN# 1735201427
Special Listing Condition Standard
Read Less Info
Want to know what your home might be worth? Contact us for a FREE valuation!

Our team is ready to help you sell your home for the highest possible price ASAP


"My job is to find and attract mastery-based agents to the office, protect the culture, and make sure everyone is happy! "

