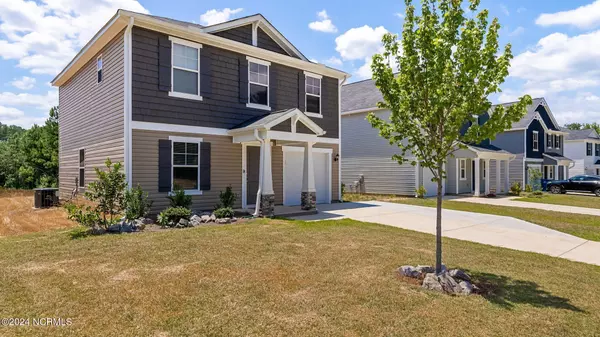$280,000
$280,000
For more information regarding the value of a property, please contact us for a free consultation.
3 Beds
3 Baths
1,613 SqFt
SOLD DATE : 10/03/2024
Key Details
Sold Price $280,000
Property Type Single Family Home
Sub Type Single Family Residence
Listing Status Sold
Purchase Type For Sale
Square Footage 1,613 sqft
Price per Sqft $173
Subdivision Winder Station
MLS Listing ID 100451561
Sold Date 10/03/24
Style Wood Frame
Bedrooms 3
Full Baths 2
Half Baths 1
HOA Fees $360
HOA Y/N Yes
Originating Board North Carolina Regional MLS
Year Built 2023
Lot Size 6,360 Sqft
Acres 0.15
Lot Dimensions 51x125x51x125
Property Description
Welcome to Winder Station, ideally located near downtown Vass where charming boutiques, delightful restaurants, and cozy coffee shops await. This 3-bedroom, 2.5 athroom home features a well-designed layout with all bedrooms upstairs for privacy. Downstairs boasts an open floor plan encompassing the living, dining, and kitchen areas, along with a convenient powder bath. The spacious Master Bedroom includes a luxurious walk-in shower, expansive double sink vanity, and a generous walk-in closet.
Enjoy the heart of the home with a large kitchen island perfect for casual dining or gathering around with friends. The kitchen showcases elegant granite countertops, offering ample space for meal preparation and entertaining. Abundant natural light fills the living and dining areas, creating a warm and inviting atmosphere year-round.
Outside, unwind on the inviting concrete patio, perfect for relaxing or entertaining. Explore the convenience of proximity to Carthage, Southern Pines, and Pinehurst, NC, making this home a perfect retreat with easy access to all the essentials and luxuries of Moore County!
Location
State NC
County Moore
Community Winder Station
Zoning RA
Direction Turn off of 690 onto Main St. Then take a left onto Conductor Ct. A right onto Fire Ln. Home will be on your left.
Location Details Mainland
Rooms
Basement None
Primary Bedroom Level Non Primary Living Area
Interior
Interior Features Kitchen Island, Ceiling Fan(s), Pantry, Walk-in Shower, Walk-In Closet(s)
Heating Electric, Forced Air, Heat Pump
Cooling Central Air
Flooring LVT/LVP, Carpet, Tile
Fireplaces Type None
Fireplace No
Appliance Stove/Oven - Electric, Refrigerator, Microwave - Built-In
Laundry Laundry Closet
Exterior
Garage Garage Door Opener, Paved
Garage Spaces 1.0
Waterfront No
Roof Type Composition
Porch Patio
Building
Lot Description Interior Lot
Story 2
Entry Level Two
Foundation Slab
Sewer Municipal Sewer
Water Municipal Water
New Construction No
Schools
Elementary Schools Vass Lakeview Elementary
Middle Schools Crain'S Creek Middle
High Schools Union Pines High
Others
Tax ID 20220638
Acceptable Financing Cash, Conventional, FHA, VA Loan
Listing Terms Cash, Conventional, FHA, VA Loan
Special Listing Condition Seller not Owner
Read Less Info
Want to know what your home might be worth? Contact us for a FREE valuation!

Our team is ready to help you sell your home for the highest possible price ASAP


"My job is to find and attract mastery-based agents to the office, protect the culture, and make sure everyone is happy! "






