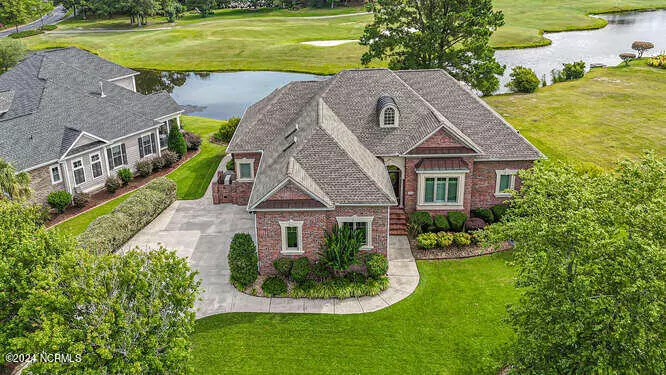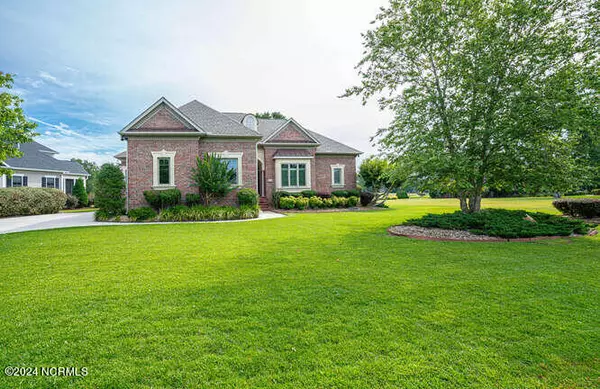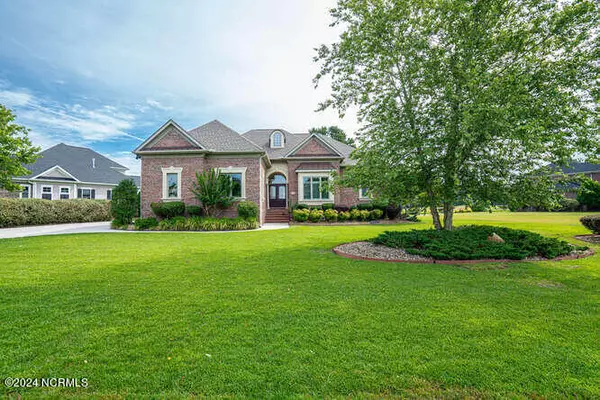$700,000
$674,900
3.7%For more information regarding the value of a property, please contact us for a free consultation.
3 Beds
3 Baths
2,845 SqFt
SOLD DATE : 10/01/2024
Key Details
Sold Price $700,000
Property Type Single Family Home
Sub Type Single Family Residence
Listing Status Sold
Purchase Type For Sale
Square Footage 2,845 sqft
Price per Sqft $246
Subdivision Ocean Ridge Plantation
MLS Listing ID 100450702
Sold Date 10/01/24
Bedrooms 3
Full Baths 2
Half Baths 1
HOA Fees $2,465
HOA Y/N Yes
Originating Board North Carolina Regional MLS
Year Built 2001
Annual Tax Amount $2,262
Lot Size 0.340 Acres
Acres 0.34
Lot Dimensions 131 x 160 x 80 x 130
Property Description
Welcome to 558 Dartmoor Way. If you are looking for a Great home with a fantastic view, then go no further. This well-maintained, sunlit, 2800+ sqft, 3 bed, 2.5 bath brick beauty will amaze. Recent upgrades include: Anderson windows, WeatherShield roof, Daikin HVAC, plantation shutters, Bosch dishwasher, & a hot water tank with circulating pump. Please ask which ones come with a lifetime or extended warranties. The interior features a decorative glass double front door, 9' & 12' ceilings, 3 pc crown molding, oak hardwood floors, multiple custom built-ins, & a gas fireplace. The kitchen's furnished with custom cabinetry & stainless steel appliances that include a double oven, Bosch dishwasher, gas cook top, & refrigerator. There's a double sink, disposal, solid countertops, & a center island with hanging pot rack. Adjacent to the kitchen is a casual dining area, which includes a built-in desk, cabinets and large sitting room, affording amazing views of golf, water & wildlife. My favorite room in the home is the screened porch with EZ Breeze windows. It has a panoramic view of Panthers #16, a large pond, and is the perfect place to watch golf & a numerous assortment of birds. All bedrooms are on the main floor & have new carpeting. The owner's suite is generous in size and is enhanced by trey ceilings. The master bath contains separate vanities, a jetted soaking tub, walk-in tile shower and closet. Both guest bedrooms share a Jack & Jill bath. The home also offers a large 2nd floor bonus room that was recently recarpeted. Adjacent to it is a sizeable, roughed-in climatized storage. Exterior features include a side-load 2 car garage with an added workbench area & built-in shelving. The landscaping is well-maintained with mature plantings, low maintenance rock beds, irrigation & LED lighting. Ocean Ridge amenities include a Sunset Beach ocean front Clubhouse, 4 championship golf courses, & New Amenity Center under construction. Make your viewing appointment today!
Location
State NC
County Brunswick
Community Ocean Ridge Plantation
Zoning Residential
Direction Hwy 17 to Ocean Ridge Pkwy, Left on Dartmoor Way, through the stop sign and home is on the left side of street across from Waterstone Crossing.
Location Details Mainland
Rooms
Basement Crawl Space, None
Primary Bedroom Level Primary Living Area
Interior
Interior Features Foyer, Intercom/Music, Solid Surface, Bookcases, Kitchen Island, Master Downstairs, 9Ft+ Ceilings, Tray Ceiling(s), Ceiling Fan(s), Pantry, Skylights, Walk-in Shower, Walk-In Closet(s)
Heating Electric, Heat Pump, Propane
Cooling Central Air
Flooring Wood
Fireplaces Type Gas Log
Fireplace Yes
Window Features Blinds
Appliance Wall Oven, Self Cleaning Oven, Refrigerator, Microwave - Built-In, Double Oven, Disposal, Cooktop - Gas
Laundry Inside
Exterior
Garage Concrete, Garage Door Opener, Lighted, Off Street, Paved
Garage Spaces 2.0
Pool None
Waterfront Description None
View Golf Course, Pond
Roof Type Shingle
Accessibility None
Porch Open, Patio, Porch, Screened
Building
Lot Description On Golf Course, Level, Open Lot
Story 1
Entry Level One and One Half
Foundation Block
Sewer Municipal Sewer
Water Municipal Water
New Construction No
Schools
Elementary Schools Union
Middle Schools Shallotte
High Schools West Brunswick
Others
Tax ID 228ab072
Acceptable Financing Cash, Conventional, VA Loan
Listing Terms Cash, Conventional, VA Loan
Special Listing Condition None
Read Less Info
Want to know what your home might be worth? Contact us for a FREE valuation!

Our team is ready to help you sell your home for the highest possible price ASAP


"My job is to find and attract mastery-based agents to the office, protect the culture, and make sure everyone is happy! "






