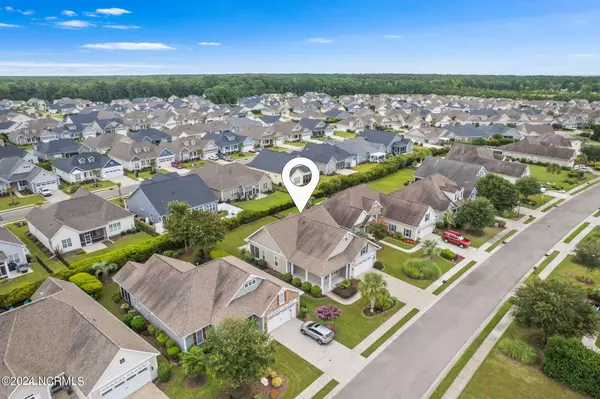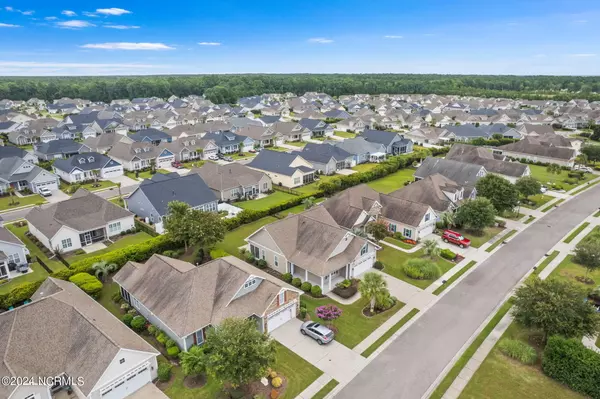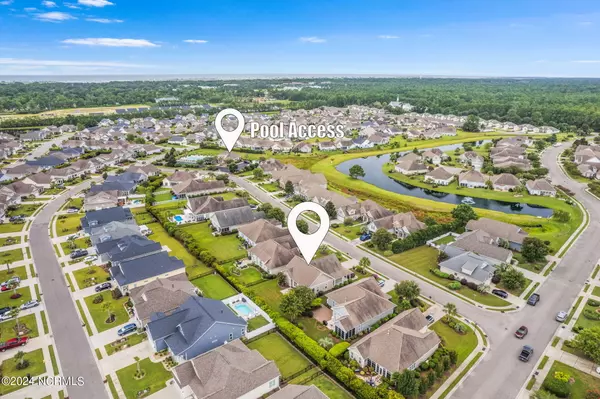$382,000
$399,000
4.3%For more information regarding the value of a property, please contact us for a free consultation.
3 Beds
2 Baths
1,953 SqFt
SOLD DATE : 10/01/2024
Key Details
Sold Price $382,000
Property Type Single Family Home
Sub Type Single Family Residence
Listing Status Sold
Purchase Type For Sale
Square Footage 1,953 sqft
Price per Sqft $195
Subdivision Sunset Ridge
MLS Listing ID 100460542
Sold Date 10/01/24
Style Wood Frame
Bedrooms 3
Full Baths 2
HOA Fees $1,860
HOA Y/N Yes
Originating Board North Carolina Regional MLS
Year Built 2012
Annual Tax Amount $1,545
Lot Size 7,841 Sqft
Acres 0.18
Lot Dimensions 92.37 x 183.12 x 76.05 x 187.73
Property Description
Take a look at this beautifully maintained Bill Clark home at one of Ocean Isle Beach's premier locations at Sunset Ridge! The Aruba floor plan was modified to extend extra square footage in the 2 spare bedrooms and main bath, a feature your guests will surely enjoy! A spacious living area and kitchen with granite counter tops and lots of natural light! The screened in porch is the perfect spot to enjoy nature because it's a three season space with EZ Breeze windows so you can relax with a cup of coffee or a cocktail no matter the season!The outside patio space is adorned with surrounding pavers that invites outdoor living. The upstairs bonus space can be a private oasis for either you or your guests. New epoxy was just applied in the garage the week that this wonderful home was listed! Ocean Isle Beach and Sunset Beach are both a short drive away and Calabash is moments away as well, making this a super location to call home! Sunset Ridge offers a clubhouse with a pool and fitness center ..come see what you've been missing in Ocean Isle Beach!
Location
State NC
County Brunswick
Community Sunset Ridge
Zoning R60
Direction From highway 904 in Sunset Beach, turn into Sunset Ridge and then right onto Endeavour Way. The home will be on the left.
Location Details Mainland
Rooms
Basement None
Primary Bedroom Level Primary Living Area
Interior
Interior Features Master Downstairs, 9Ft+ Ceilings, Tray Ceiling(s), Ceiling Fan(s), Walk-in Shower, Walk-In Closet(s)
Heating Electric, Heat Pump
Cooling Central Air
Flooring Carpet, Wood
Fireplaces Type None
Fireplace No
Appliance Washer, Stove/Oven - Electric, Refrigerator, Microwave - Built-In, Dryer, Dishwasher
Laundry Inside
Exterior
Garage Attached, Garage Door Opener, On Site
Garage Spaces 2.0
Pool None
Waterfront No
Roof Type Architectural Shingle
Porch Patio, Porch, Screened
Building
Lot Description Interior Lot, Level
Story 1
Entry Level Two
Foundation Slab
Sewer Municipal Sewer
Water Municipal Water
New Construction No
Schools
Elementary Schools Jessie Mae Monroe
Middle Schools Shallotte
High Schools West Brunswick
Others
Tax ID 242fb015
Acceptable Financing Cash, Conventional, VA Loan
Listing Terms Cash, Conventional, VA Loan
Special Listing Condition None
Read Less Info
Want to know what your home might be worth? Contact us for a FREE valuation!

Our team is ready to help you sell your home for the highest possible price ASAP


"My job is to find and attract mastery-based agents to the office, protect the culture, and make sure everyone is happy! "






