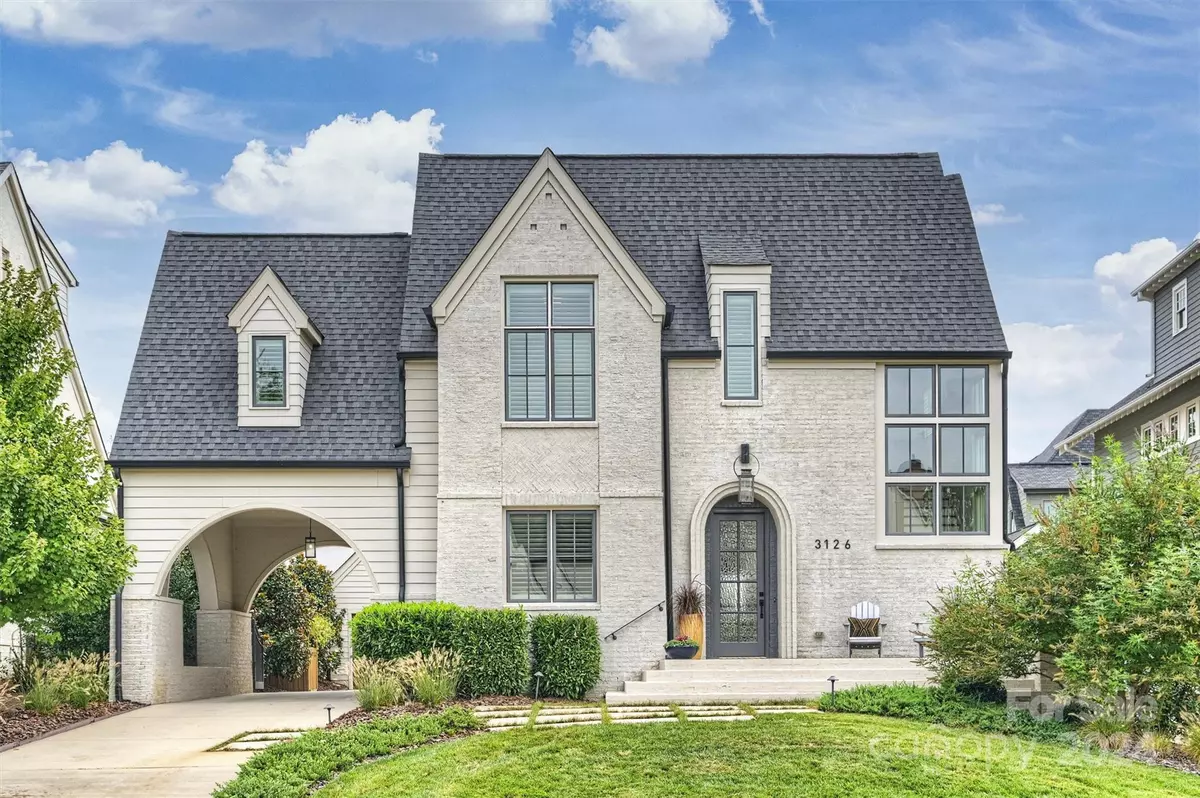$2,175,000
$1,750,000
24.3%For more information regarding the value of a property, please contact us for a free consultation.
4 Beds
4 Baths
3,334 SqFt
SOLD DATE : 10/01/2024
Key Details
Sold Price $2,175,000
Property Type Single Family Home
Sub Type Single Family Residence
Listing Status Sold
Purchase Type For Sale
Square Footage 3,334 sqft
Price per Sqft $652
Subdivision Midwood
MLS Listing ID 4181206
Sold Date 10/01/24
Style European,Farmhouse
Bedrooms 4
Full Baths 3
Half Baths 1
Abv Grd Liv Area 3,334
Year Built 2019
Lot Size 9,147 Sqft
Acres 0.21
Property Description
Fabulous European Farmhouse On Prestigious Cramer Pond Dr! Crafted By Grandfather Homes As The Builder’s Own Personal Residence. Enjoy A Fully Fenced Yard With A Heated Salt Water Pool, Spa, & A Covered Terrace With A Wood-Burning Fireplace! Plus, A 2-Car Detached Garage & A Bonus Room With A Kitchenette Above The Porte Cochère! Inside, The Open Floor Plan Flows Effortlessly From The Cozy Family Room To The Gourmet Kitchen, Featuring A Large Island, Thermador Appliances, A Walk-In Pantry, & A Mudroom With A Built-In Drop Zone. On The Main Level, You’ll Find An Office Or Guest Suite With A Full Bath—Perfect For Working From Home Or Hosting Guests. Upstairs, The Primary Suite Boasts A Spa-Like Bathroom With Dual Sinks, A Soaking Tub, An Oversized Tile Shower, & A Walk-In Closet. Beautiful Oak Floors, Custom Landscaping, Soft-Close Cabinetry, & Heavy Trim Work Complete This Exceptional Home. Don’t Miss Your Chance To Own One Of The Most Stunning Properties In Plaza Midwood's Cramer Pond!
Location
State NC
County Mecklenburg
Building/Complex Name Cramers Pond
Zoning N1-A
Rooms
Main Level Bedrooms 1
Interior
Interior Features Attic Other, Built-in Features, Cable Prewire, Drop Zone, Entrance Foyer, Garden Tub, Kitchen Island, Open Floorplan, Split Bedroom, Walk-In Closet(s), Walk-In Pantry, Wet Bar
Heating Forced Air, Natural Gas
Cooling Ceiling Fan(s), Central Air
Flooring Tile, Wood
Fireplaces Type Gas Vented, Great Room, Outside, Porch, Wood Burning
Fireplace true
Appliance Dishwasher, Disposal, Exhaust Hood, Gas Oven, Gas Range, Gas Water Heater, Microwave, Plumbed For Ice Maker, Refrigerator
Exterior
Exterior Feature Hot Tub, Porte-cochere
Garage Spaces 2.0
Fence Back Yard, Fenced, Privacy
Community Features Dog Park, Playground, Pond, Recreation Area, Sidewalks, Street Lights, Walking Trails
Roof Type Shingle
Garage true
Building
Lot Description Level, Wooded
Foundation Crawl Space
Sewer Public Sewer
Water City
Architectural Style European, Farmhouse
Level or Stories Two
Structure Type Brick Partial,Fiber Cement
New Construction false
Schools
Elementary Schools Shamrock Gardens
Middle Schools Eastway
High Schools Garinger
Others
Senior Community false
Special Listing Condition None
Read Less Info
Want to know what your home might be worth? Contact us for a FREE valuation!

Our team is ready to help you sell your home for the highest possible price ASAP
© 2024 Listings courtesy of Canopy MLS as distributed by MLS GRID. All Rights Reserved.
Bought with Kris Kjeldsen • Ivester Jackson Distinctive Properties

"My job is to find and attract mastery-based agents to the office, protect the culture, and make sure everyone is happy! "






