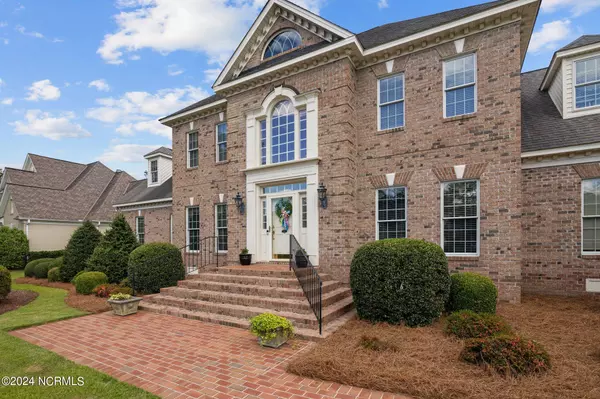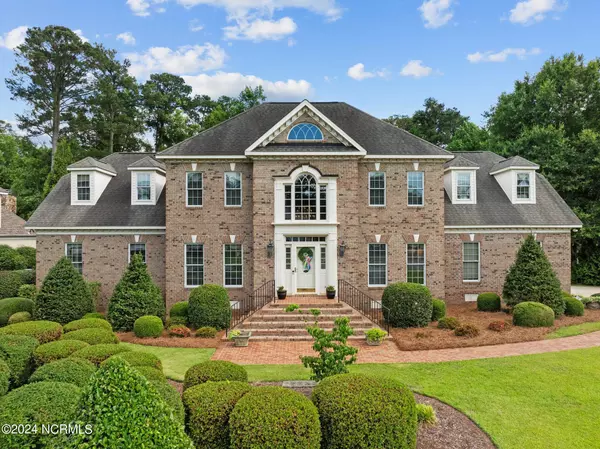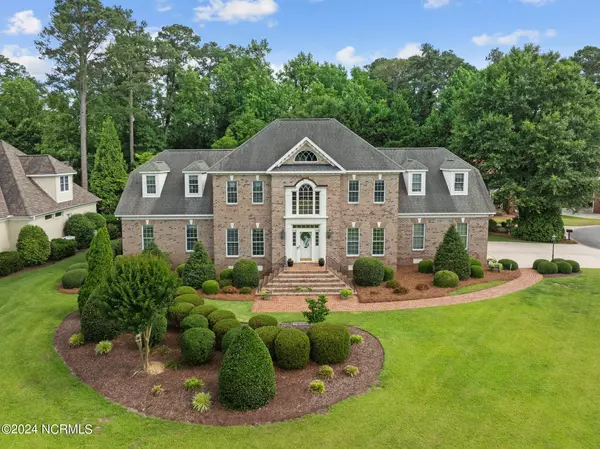$688,000
$705,000
2.4%For more information regarding the value of a property, please contact us for a free consultation.
4 Beds
4 Baths
4,612 SqFt
SOLD DATE : 10/01/2024
Key Details
Sold Price $688,000
Property Type Single Family Home
Sub Type Single Family Residence
Listing Status Sold
Purchase Type For Sale
Square Footage 4,612 sqft
Price per Sqft $149
Subdivision Brook Valley
MLS Listing ID 100447606
Sold Date 10/01/24
Style Wood Frame
Bedrooms 4
Full Baths 3
Half Baths 1
HOA Fees $155
HOA Y/N Yes
Originating Board North Carolina Regional MLS
Year Built 1999
Annual Tax Amount $5,522
Lot Size 0.540 Acres
Acres 0.54
Lot Dimensions 171 x 211x 158 x 42 x 42x 10 x 45
Property Description
Welcome to this beautifully custom designed, one owner, Federal Style home located in the desirable Brook Valley Country Club community. Architect, William Poole from Wilmington NC; builder, Tipton Builders.
Enter this stately home and you will find attention to the finest details which include: light oak hardwood flooring; crown molding; chair railing; wainscoting; arched doorways w/ transoms; & custom wood trim. The home has thermal windows & shades or wood blinds.
Enter the expansive foyer w/ large Palladian windows; keeping room; formal dining room; powder room; & great room featuring a marble surfaced fireplace, a beautiful mantle & custom built bookshelves.
Enjoy the beautiful sunroom, office & storage closet added in 2010. This makes for cozy living all seasons of the year overlooking the beautifully landscaped backyard. Spacious kitchen includes lots of cabinetry (glass & solid) w/ Corian counter surfaces; tile backsplash; trash compactor; island; Bosch dishwasher; Jenn Air double ovens; conventional & convection; plus a built-in desk area. Laundry room equipped w/ sink; lots of cabinetry & rack for drying clothing. Downstairs is the beautiful primary suite w/ huge bath w/ Corian surfaces & expansive closet,complete w/ lots of wooden shelving. Upstairs includes an office, three bedrooms w/ wood blinds, double closets, & ceiling fans. The bonus room includes a sink area w/ cabinetry & lots of attic storage. All rooms are wired for cable. Enter the back of the home under a covered porch into a hallway w/ an additional staircase for entering the upstairs. Two car garage w/ custom cabinets & countertops w/under cabinet lighting & storage closet. Additional exterior brick storage building, wired & ready for storage.
On the back patio, entertain friends & family w/ your outdoor custom built-in Wilmington grill and expansive brick patio (added in 2010).
You will find curb appeal that goes beyond a magnificent & well-maintained home.
Location
State NC
County Pitt
Community Brook Valley
Zoning R9S
Direction From Greenville Blvd heading SE; turn right onto Adams Blvd.; turn left onto Bloomsbury; turn right onto Carnoustie; home on the left
Location Details Mainland
Rooms
Other Rooms Storage
Basement Crawl Space
Primary Bedroom Level Primary Living Area
Interior
Interior Features Foyer, Intercom/Music, Solid Surface, Bookcases, Master Downstairs, 9Ft+ Ceilings, Tray Ceiling(s), Vaulted Ceiling(s), Ceiling Fan(s), Central Vacuum, Pantry, Walk-in Shower, Walk-In Closet(s)
Heating Gas Pack, Electric, Heat Pump, Natural Gas
Cooling Central Air
Flooring Carpet, Tile, Wood
Fireplaces Type Gas Log
Fireplace Yes
Window Features Thermal Windows,Blinds
Appliance Washer, Refrigerator, Microwave - Built-In, Humidifier/Dehumidifier, Double Oven, Disposal, Dishwasher, Cooktop - Electric, Convection Oven, Compactor
Laundry Inside
Exterior
Exterior Feature Irrigation System, Gas Grill
Garage Concrete, Garage Door Opener
Garage Spaces 2.0
Utilities Available Natural Gas Connected
Waterfront No
Roof Type Architectural Shingle
Porch Covered, Enclosed, Patio
Building
Lot Description Cul-de-Sac Lot, Corner Lot
Story 2
Entry Level Two
Sewer Municipal Sewer
Water Municipal Water
Structure Type Irrigation System,Gas Grill
New Construction No
Schools
Elementary Schools Eastern
Middle Schools C.M. Eppes
High Schools J. H. Rose
Others
Tax ID 057872
Acceptable Financing Cash, Conventional, FHA, VA Loan
Listing Terms Cash, Conventional, FHA, VA Loan
Special Listing Condition None
Read Less Info
Want to know what your home might be worth? Contact us for a FREE valuation!

Our team is ready to help you sell your home for the highest possible price ASAP


"My job is to find and attract mastery-based agents to the office, protect the culture, and make sure everyone is happy! "






